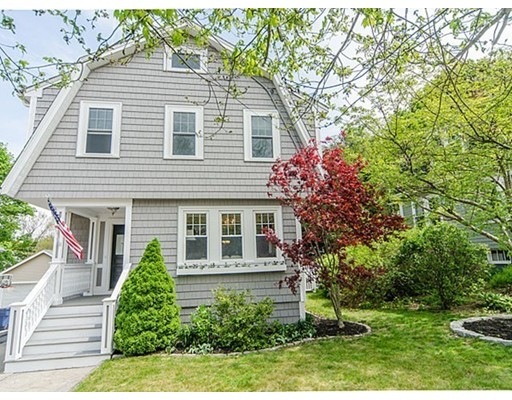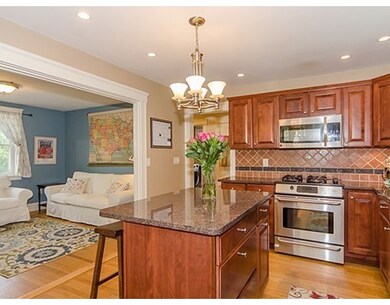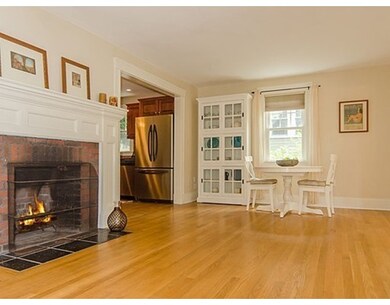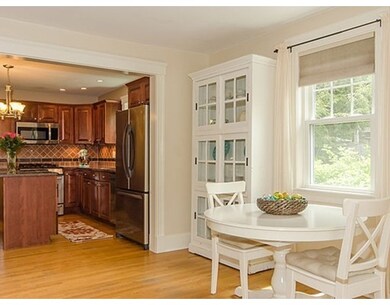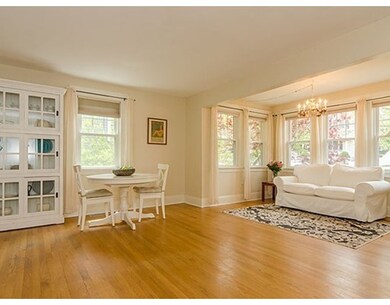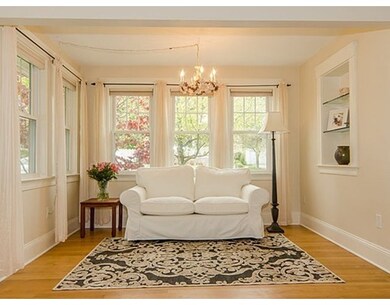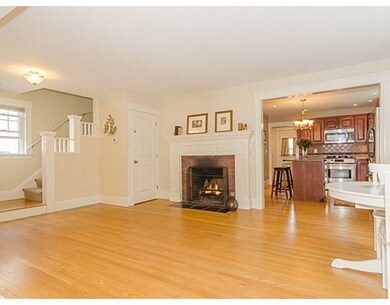
79 Garnet Rd West Roxbury, MA 02132
West Roxbury NeighborhoodEstimated Value: $996,000 - $1,288,000
About This Home
As of July 2016Beautifully renovated & expanded distinctive Dutch Colonial home located on the WR/Chestnut Hill line steps to Westbrook Village shops. This special residence has been masterfully crafted: the exterior was redone w/ composite/maintenace free materials. The interior is elegantly designed w/ a first floor open concept that features: kitchen w/granite counters, cherry cabinets, stainless steel appliances & a granite island. Kitchen is open to the spacious family room & the expanded FP'D dining room & living room. Off the kitchen is the newer addition that features a back entry, mudroom,laundry room & half bath. The second floor is like no other! A fantastic master suite w/spa like bathroom: Jacuzzi tub, shower, double vanity & 2 walk in closets. Additionally 2 good size bedrooms w/bump outs perfect for a study or playroom. Beautifully landscaped yard designed for entertaining: stone patio, custom built pergola, sweet side yard with delightful garden area. Easy walk to West Roxbury center.
Home Details
Home Type
Single Family
Est. Annual Taxes
$11,530
Year Built
1920
Lot Details
0
Listing Details
- Lot Description: Paved Drive, Level
- Property Type: Single Family
- Other Agent: 2.00
- Lead Paint: Unknown
- Special Features: None
- Property Sub Type: Detached
- Year Built: 1920
Interior Features
- Appliances: Range, Dishwasher, Microwave, Refrigerator, Washer, Dryer
- Fireplaces: 1
- Has Basement: Yes
- Fireplaces: 1
- Primary Bathroom: Yes
- Number of Rooms: 7
- Amenities: Public Transportation, Shopping, Park, Highway Access, House of Worship, Private School, T-Station
- Electric: Circuit Breakers
- Energy: Insulated Windows, Prog. Thermostat
- Flooring: Tile, Wall to Wall Carpet, Hardwood, Engineered Hardwood
- Interior Amenities: Cable Available, Laundry Chute
- Bedroom 2: Second Floor, 16X16
- Bedroom 3: Second Floor, 19X11
- Bathroom #1: 6X6
- Bathroom #2: Second Floor, 12X9
- Bathroom #3: 7X6
- Kitchen: First Floor, 13X10
- Laundry Room: First Floor, 6X6
- Living Room: First Floor, 20X19
- Master Bedroom: Second Floor, 17X11
- Master Bedroom Description: Bathroom - Full, Bathroom - Double Vanity/Sink, Ceiling Fan(s), Closet - Walk-in, Closet/Cabinets - Custom Built, Cable Hookup, Double Vanity, Dressing Room, Laundry Chute, Remodeled
- Dining Room: First Floor, 12X13
- Family Room: First Floor, 13X13
- Oth1 Room Name: Mud Room
- Oth1 Dimen: 5X4
- Oth1 Dscrp: Closet, Flooring - Stone/Ceramic Tile, Main Level, Exterior Access, Recessed Lighting
Exterior Features
- Roof: Asphalt/Fiberglass Shingles
- Construction: Frame
- Exterior: Composite
- Exterior Features: Porch, Patio, Gutters, Screens, Garden Area
- Foundation: Fieldstone
Garage/Parking
- Garage Parking: Detached
- Garage Spaces: 1
- Parking: Off-Street
- Parking Spaces: 4
Utilities
- Cooling: Central Air
- Heating: Hot Water Baseboard
- Cooling Zones: 2
- Heat Zones: 2
- Hot Water: Natural Gas
- Utility Connections: for Gas Range, for Gas Oven, for Gas Dryer, Washer Hookup
- Sewer: City/Town Sewer
- Water: City/Town Water
- Sewage District: BWSC
Schools
- Elementary School: Bps
- Middle School: Bps
- High School: Bps
Lot Info
- Assessor Parcel Number: 2007246000
- Zoning: RES
Ownership History
Purchase Details
Home Financials for this Owner
Home Financials are based on the most recent Mortgage that was taken out on this home.Purchase Details
Home Financials for this Owner
Home Financials are based on the most recent Mortgage that was taken out on this home.Purchase Details
Home Financials for this Owner
Home Financials are based on the most recent Mortgage that was taken out on this home.Purchase Details
Home Financials for this Owner
Home Financials are based on the most recent Mortgage that was taken out on this home.Purchase Details
Home Financials for this Owner
Home Financials are based on the most recent Mortgage that was taken out on this home.Similar Homes in the area
Home Values in the Area
Average Home Value in this Area
Purchase History
| Date | Buyer | Sale Price | Title Company |
|---|---|---|---|
| Zarch William | -- | -- | |
| Zarch William | $735,000 | -- | |
| Vergara Maria D | $666,000 | -- | |
| Kawahata Noriyuki | $562,000 | -- | |
| Regan Michael N | $314,500 | -- |
Mortgage History
| Date | Status | Borrower | Loan Amount |
|---|---|---|---|
| Open | Zarch Rebecca | $330,000 | |
| Closed | Zarch William | $354,000 | |
| Closed | Regan Michael N | -- | |
| Previous Owner | Vergara Maria D | $435,000 | |
| Previous Owner | Kawahata Noriyuki | $417,000 | |
| Previous Owner | Kawahata Noriyuki | $449,600 | |
| Previous Owner | Regan Lisa K | $254,000 | |
| Previous Owner | Regan Michael N | $251,850 | |
| Previous Owner | Regan Michael N | $251,600 |
Property History
| Date | Event | Price | Change | Sq Ft Price |
|---|---|---|---|---|
| 07/18/2016 07/18/16 | Sold | $735,000 | +5.2% | $416 / Sq Ft |
| 05/25/2016 05/25/16 | Pending | -- | -- | -- |
| 05/18/2016 05/18/16 | For Sale | $699,000 | +5.0% | $395 / Sq Ft |
| 07/16/2014 07/16/14 | Sold | $666,000 | 0.0% | $377 / Sq Ft |
| 06/28/2014 06/28/14 | Pending | -- | -- | -- |
| 06/04/2014 06/04/14 | Off Market | $666,000 | -- | -- |
| 05/28/2014 05/28/14 | For Sale | $599,000 | -- | $339 / Sq Ft |
Tax History Compared to Growth
Tax History
| Year | Tax Paid | Tax Assessment Tax Assessment Total Assessment is a certain percentage of the fair market value that is determined by local assessors to be the total taxable value of land and additions on the property. | Land | Improvement |
|---|---|---|---|---|
| 2025 | $11,530 | $995,700 | $228,500 | $767,200 |
| 2024 | $10,474 | $960,900 | $232,800 | $728,100 |
| 2023 | $9,733 | $906,200 | $219,500 | $686,700 |
| 2022 | $8,964 | $823,900 | $199,600 | $624,300 |
| 2021 | $8,277 | $775,700 | $191,900 | $583,800 |
| 2020 | $7,222 | $683,900 | $172,500 | $511,400 |
| 2019 | $6,719 | $637,500 | $152,100 | $485,400 |
| 2018 | $6,425 | $613,100 | $152,100 | $461,000 |
| 2017 | $6,097 | $575,700 | $151,400 | $424,300 |
| 2016 | $5,918 | $538,000 | $151,400 | $386,600 |
| 2015 | $5,396 | $445,600 | $162,500 | $283,100 |
| 2014 | $5,289 | $420,400 | $162,500 | $257,900 |
Agents Affiliated with this Home
-
Marie Cecchetto

Seller's Agent in 2016
Marie Cecchetto
Focus Real Estate
(617) 686-1096
1 in this area
54 Total Sales
-
Liz Mintz
L
Buyer's Agent in 2016
Liz Mintz
Hammond Residential Real Estate
(617) 731-4644
1 in this area
28 Total Sales
-
P
Seller's Agent in 2014
Phillip Wade
Sold On Sunday, Inc.
-

Buyer's Agent in 2014
MERCEDES JORDAN
Berkshire Hathaway HomeServices Commonwealth Real Estate
Map
Source: MLS Property Information Network (MLS PIN)
MLS Number: 72008211
APN: WROX-000000-000020-007246
- 92 Westover St
- 589 Weld St
- 125 Bonad Rd
- 125 Redlands Rd Unit 2
- 125 Redlands Rd Unit 1
- 102 Greaton Rd
- 131 Russett Rd
- 121-123 Willow St
- 15 Hodgdon Terrace
- 52 Garth Rd
- 394 Vfw Pkwy
- 96 Redlands Rd Unit 3
- 1 Marlin Rd
- 11 Carlson Cir
- 32 Courtney Rd
- 227 South St
- 59 Chellman St
- 80 Willowdean Ave
- 72 Willowdean Ave
- 76 Brook Farm Rd
