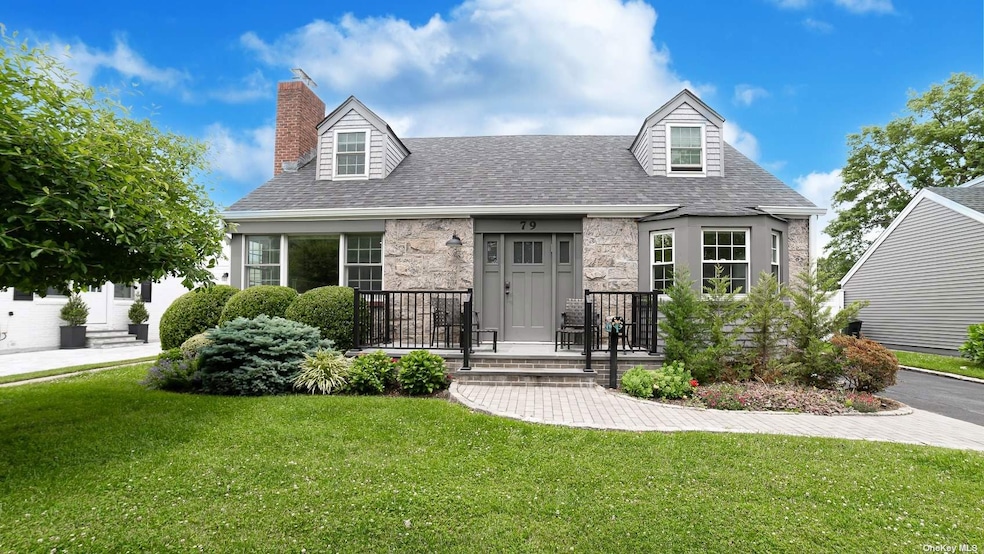
79 Gateway Rockville Centre, NY 11570
Estimated Value: $888,000 - $962,742
Highlights
- Cape Cod Architecture
- Property is near public transit
- Wood Flooring
- North Oceanside Elementary School 5 Rated A-
- Cathedral Ceiling
- Main Floor Primary Bedroom
About This Home
As of September 2023House Has So Much To Offer, 4 Bdrms, 2 1/2 Bths, Huge Den, Great Space, Move Right In And Enjoy Tranquil Surroundings., Additional information: Appearance:Move In
Home Details
Home Type
- Single Family
Est. Annual Taxes
- $16,361
Year Built
- Built in 1948 | Remodeled in 2021
Lot Details
- 6,060 Sq Ft Lot
- Lot Dimensions are 60x100
- Partially Fenced Property
- Sprinkler System
Parking
- 1 Car Attached Garage
- Driveway
- On-Street Parking
Home Design
- Cape Cod Architecture
- Frame Construction
- Stone Siding
- Vinyl Siding
Interior Spaces
- 2,060 Sq Ft Home
- 2-Story Property
- Cathedral Ceiling
- Skylights
- 1 Fireplace
- Combination Dining and Living Room
- Den
- Storage
- Wood Flooring
- Finished Basement
- Basement Fills Entire Space Under The House
- Home Security System
Kitchen
- Eat-In Kitchen
- Granite Countertops
Bedrooms and Bathrooms
- 4 Bedrooms
- Primary Bedroom on Main
- 3 Full Bathrooms
Schools
- School 5 Elementary School
- School 9M-Oceanside Middle School
- School 7-Oceanside Senior High School
Utilities
- Ductless Heating Or Cooling System
- Baseboard Heating
- Heating System Uses Natural Gas
Additional Features
- Porch
- Property is near public transit
Community Details
- Park
Listing and Financial Details
- Legal Lot and Block 25 / D02
- Assessor Parcel Number 2029-54-D-02-0025-0
Ownership History
Purchase Details
Home Financials for this Owner
Home Financials are based on the most recent Mortgage that was taken out on this home.Purchase Details
Home Financials for this Owner
Home Financials are based on the most recent Mortgage that was taken out on this home.Similar Homes in the area
Home Values in the Area
Average Home Value in this Area
Purchase History
| Date | Buyer | Sale Price | Title Company |
|---|---|---|---|
| Ripp Christopher P | $950,000 | Fidelity National Ttl Ins Co | |
| Ripp Christopher P | $950,000 | Fidelity National Ttl Ins Co | |
| Kauget Ricky | $645,000 | None Available | |
| Kauget Ricky | $645,000 | None Available |
Mortgage History
| Date | Status | Borrower | Loan Amount |
|---|---|---|---|
| Open | Ripp Christopher P | $760,000 | |
| Closed | Ripp Christopher P | $760,000 |
Property History
| Date | Event | Price | Change | Sq Ft Price |
|---|---|---|---|---|
| 12/10/2024 12/10/24 | Off Market | $645,000 | -- | -- |
| 09/06/2023 09/06/23 | Sold | $950,000 | 0.0% | $461 / Sq Ft |
| 07/05/2023 07/05/23 | Pending | -- | -- | -- |
| 06/30/2023 06/30/23 | Off Market | $950,000 | -- | -- |
| 06/26/2023 06/26/23 | For Sale | $920,000 | +42.6% | $447 / Sq Ft |
| 06/03/2019 06/03/19 | Sold | $645,000 | -4.3% | $313 / Sq Ft |
| 03/02/2019 03/02/19 | Pending | -- | -- | -- |
| 01/22/2019 01/22/19 | For Sale | $674,000 | +39.7% | $327 / Sq Ft |
| 05/20/2013 05/20/13 | Sold | $482,500 | -8.8% | $235 / Sq Ft |
| 03/03/2013 03/03/13 | Pending | -- | -- | -- |
| 11/14/2012 11/14/12 | For Sale | $529,000 | -- | $258 / Sq Ft |
Tax History Compared to Growth
Tax History
| Year | Tax Paid | Tax Assessment Tax Assessment Total Assessment is a certain percentage of the fair market value that is determined by local assessors to be the total taxable value of land and additions on the property. | Land | Improvement |
|---|---|---|---|---|
| 2024 | $1,337 | $620 | $228 | $392 |
| 2023 | $12,605 | $657 | $252 | $405 |
| 2022 | $12,605 | $620 | $228 | $392 |
| 2021 | $16,645 | $661 | $244 | $417 |
| 2020 | $12,667 | $844 | $538 | $306 |
| 2019 | $10,117 | $905 | $558 | $347 |
| 2018 | $10,117 | $935 | $0 | $0 |
| 2017 | $7,906 | $935 | $577 | $358 |
| 2016 | $9,309 | $935 | $577 | $358 |
| 2015 | $1,351 | $935 | $577 | $358 |
| 2014 | $1,351 | $935 | $577 | $358 |
| 2013 | $1,276 | $935 | $577 | $358 |
Agents Affiliated with this Home
-
Charles Bianco

Seller's Agent in 2023
Charles Bianco
Voro LLC
(516) 444-5341
1 in this area
30 Total Sales
-
Anne Hampel

Buyer's Agent in 2023
Anne Hampel
Daniel Gale Sotheby's
(516) 551-9573
8 in this area
19 Total Sales
-
M
Buyer Co-Listing Agent in 2023
Mary Connors
Daniel Gale Sotheby's
-
Regina Hall
R
Seller's Agent in 2019
Regina Hall
Howard Hanna Coach
1 in this area
1 Total Sale
-

Buyer's Agent in 2019
Robin Fladell Post
Douglas Elliman Real Estate
(516) 361-0402
-
Sandi Asip

Seller's Agent in 2013
Sandi Asip
Howard Hanna Coach
(516) 557-9052
35 in this area
53 Total Sales
Map
Source: OneKey® MLS
MLS Number: KEY3487320
APN: 2029-54-D-02-0025-0
- 2135 Maple St
- 487 Baldwin Ave
- 86 Voorhis Ave
- 565 Baldwin Ave
- 1874 Rockville Dr
- 29 Seaman Ave
- 2378 Fox Ave
- 53 Muirfield Rd
- 21 Cumberland St
- 25 Milton Ct
- 2364 Rockwood Ave
- 1905 Bryant Place
- 12 Shepherd St
- 15 Shepherd St
- 0 Edna Ct
- 2355 Pershing Blvd Unit 712
- 2355 Pershing Blvd Unit 403
- 2355 Pershing Blvd Unit 504
- 566 Stowe Ave
- 421 N Long Beach Rd
