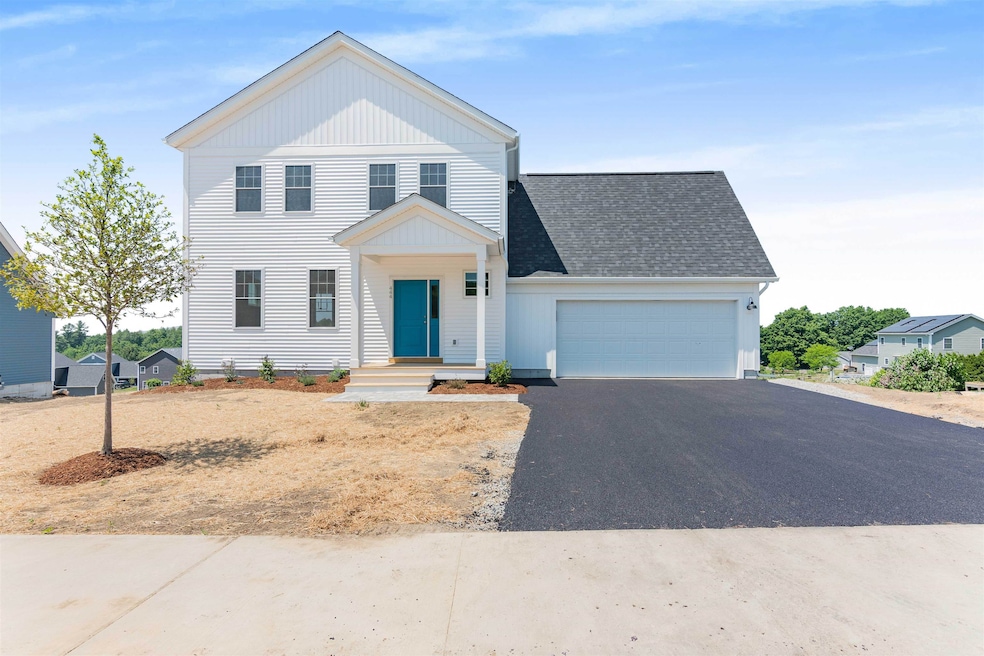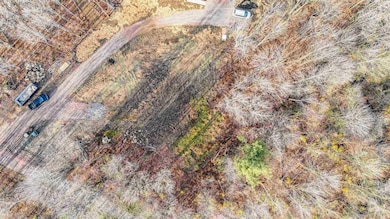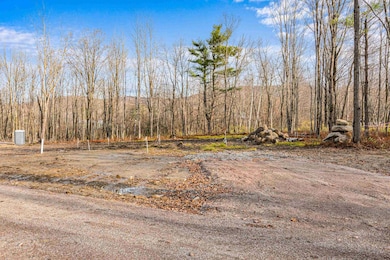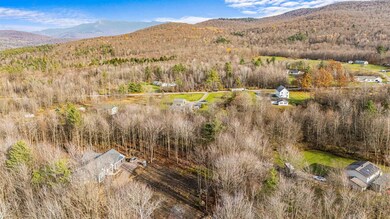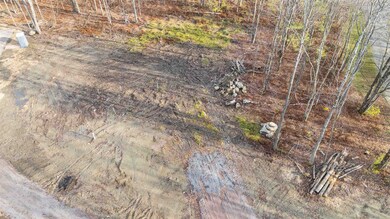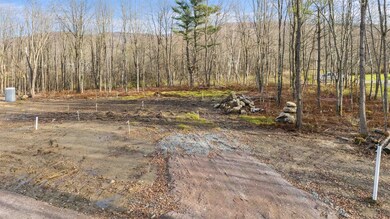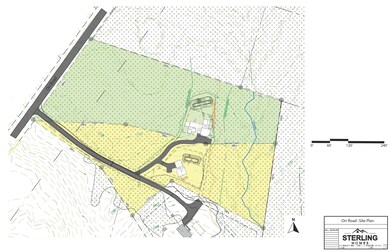79 Hawthorn Ln Jericho, VT 05465
Estimated payment $4,918/month
Highlights
- Primary Bedroom Suite
- 3.06 Acre Lot
- Mud Room
- Jericho Elementary School Rated A-
- Colonial Architecture
- 2 Car Attached Garage
About This Home
Welcome to Sterling Homes' newest micro development in sought-after Jericho location! Offers low maintenance living with all new construction and energy efficiency. The Allen Plan is a colonial style home, featuring three bedrooms, three bathrooms, two car attached garage and quality finishes throughout. Other plans and designs available. Enjoy entertaining guests in your open concept living area complete with 9’ ceilings, abundant windows and plenty of natural light. The kitchen comes with quartz countertops, stainless appliances, gas cooking & a center island. A slider door leads out onto an optional back deck and green space. On the main level you'll find an open concept kitchen and dining as well as a spacious living room, half bath and a mudroom entry from the garage. Upstairs are 3 bedrooms including a primary bedroom with ensuite bathroom and walk-in closet. Space above the garage could be finished as a bonus room or office. The basement has egress window, a laundry area and allows for future finished space including a potential office. Photos are likeness only.
Home Details
Home Type
- Single Family
Lot Details
- 3.06 Acre Lot
Parking
- 2 Car Attached Garage
- Gravel Driveway
Home Design
- Home in Pre-Construction
- Colonial Architecture
- Contemporary Architecture
- Wood Frame Construction
- Shingle Roof
- Vinyl Siding
Interior Spaces
- Property has 2 Levels
- Mud Room
- Living Room
- Dining Room
Bedrooms and Bathrooms
- 3 Bedrooms
- Primary Bedroom Suite
Basement
- Basement Fills Entire Space Under The House
- Interior Basement Entry
Utilities
- Forced Air Heating System
- Drilled Well
Map
Home Values in the Area
Average Home Value in this Area
Property History
| Date | Event | Price | List to Sale | Price per Sq Ft |
|---|---|---|---|---|
| 06/19/2025 06/19/25 | Price Changed | $779,750 | -1.9% | $433 / Sq Ft |
| 06/18/2025 06/18/25 | For Sale | $795,000 | -- | $442 / Sq Ft |
Source: PrimeMLS
MLS Number: 5047131
- 266 Vermont 15
- 60 Starbird Rd Unit E
- 9 Liberty Ln
- 296 & 298 Vermont 15
- 394 Vermont 15
- 8 Mins Ln
- 51 Hanley Ln
- 7 Sugarhill Rd
- 3 Railroad Cir
- 11 Sunny View Dr
- 36 Emerson Dr
- 18 Krug Rd
- 1752 Old Pump Rd
- 29 Stevensville Rd
- 112 Jericho Rd
- 485 Browns Trace
- 49 Hemlock Cir
- 76 Chase Ct
- 154 Chase Ct
- 63A Jericho Rd
- 424 Vt Route 15
- 193 Browns River Rd Unit 2
- 3 Kana Ln Unit 205
- 33 Winterlane Cir Unit 33 Winterlane Cir
- 10 Lyon Ln
- 19 Rustic Dr
- 119 Main St Unit 4A
- 2 Brickyard Rd Unit A
- 56 N Williston Rd Unit 1
- 56 N Williston Rd Unit 2
- 375 Autumn Pond Way
- 1621 Vt 128 Unit 1
- 44 Park St
- 4 Pearl St
- 11 Park St
- 84 Park St
- 4232 Bolton Valley Access Rd Unit 3-C
- 150 Colchester Rd
- 144 Knight Ln
- 10 Eagle Crest
