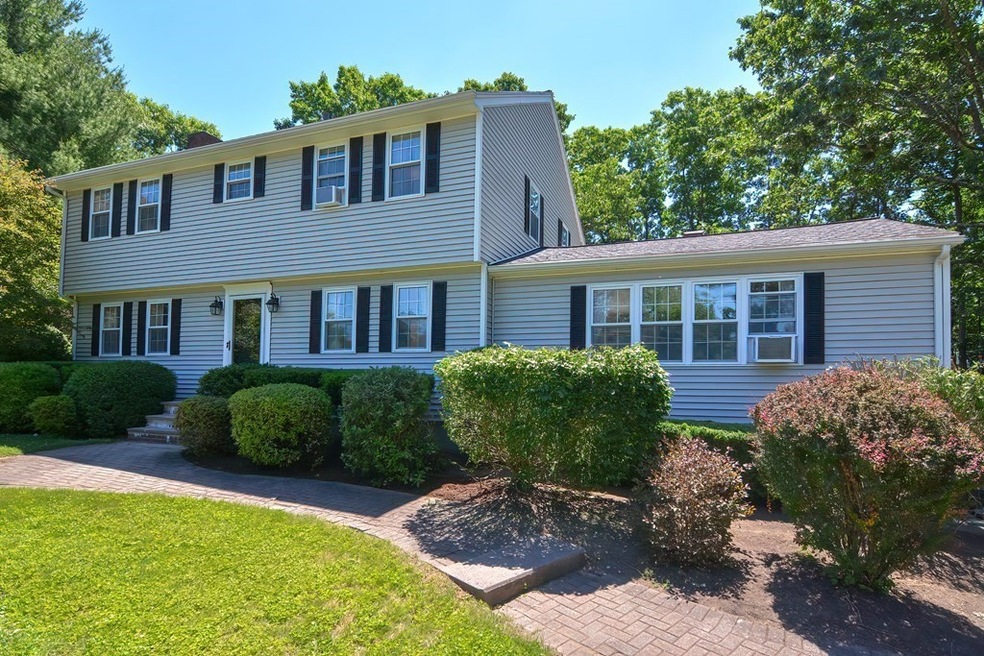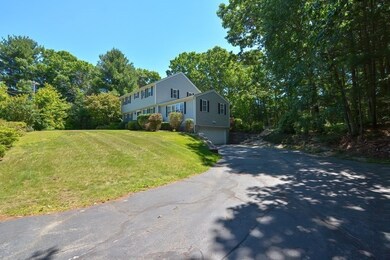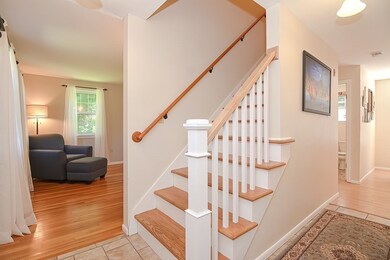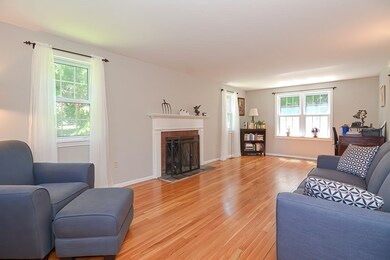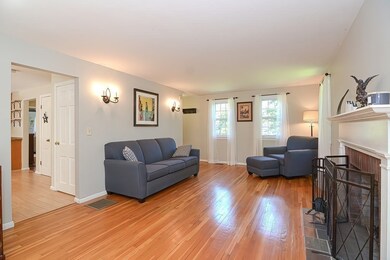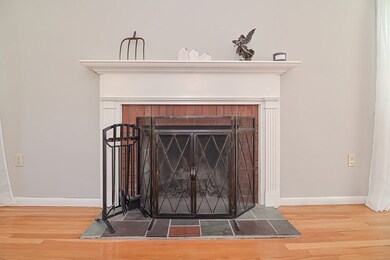
79 Keith Hill Rd Grafton, MA 01519
Estimated Value: $633,000 - $808,000
Highlights
- Golf Course Community
- Community Stables
- Landscaped Professionally
- Grafton High School Rated A-
- Custom Closet System
- Deck
About This Home
As of July 2022Located on a quiet & scenic country road in Grafton, this lovely Garrison-style home features 4 bedrooms, 2.5 bathrooms, a 1-car garage, & over 2,000 square feet. Wonderfully maintained throughout & move-in-ready! The first floor boasts formal & informal living spaces, including a front-to-back living room w/ a brick fireplace. The eat-in-kitchen features oak cabinetry, granite countertops, & stainless steel appliances. The spacious family room offers beamed/vaulted ceilings, a beautiful brick fireplace, & a slider to the large wood deck overlooking the private yard. The 2nd floor offers a primary suite w/ a private 3/4 bath & double closets, as well as 3 additional bedrooms which share a guest bath. Enjoy a picturesque setting & landscaped grounds with mature plantings. Centrally located & within minutes to shopping, dining, commuter rail, routes 90/495/146, Hassanamessit Woods, & Grafton Land Trust walking & hiking trails!
Last Agent to Sell the Property
Ann Marie Silva
Redfin Corp. Listed on: 06/16/2022

Home Details
Home Type
- Single Family
Est. Annual Taxes
- $6,828
Year Built
- Built in 1969
Lot Details
- 0.55 Acre Lot
- Near Conservation Area
- Stone Wall
- Landscaped Professionally
- Corner Lot
- Sloped Lot
- Wooded Lot
- Property is zoned R4
Parking
- 1 Car Attached Garage
- Side Facing Garage
- Garage Door Opener
- Open Parking
- Off-Street Parking
Home Design
- Garrison Architecture
- Frame Construction
- Shingle Roof
- Concrete Perimeter Foundation
Interior Spaces
- 2,078 Sq Ft Home
- Cathedral Ceiling
- Ceiling Fan
- Recessed Lighting
- Decorative Lighting
- Light Fixtures
- French Doors
- Sliding Doors
- Family Room with Fireplace
- 2 Fireplaces
- Living Room with Fireplace
- Washer and Electric Dryer Hookup
Kitchen
- Breakfast Bar
- Range with Range Hood
- Dishwasher
- Stainless Steel Appliances
- Kitchen Island
- Solid Surface Countertops
Flooring
- Wood
- Wall to Wall Carpet
- Ceramic Tile
- Vinyl
Bedrooms and Bathrooms
- 4 Bedrooms
- Primary bedroom located on second floor
- Custom Closet System
- Dual Closets
- Linen Closet
- Pedestal Sink
- Bathtub with Shower
- Shower Only
- Separate Shower
- Linen Closet In Bathroom
Unfinished Basement
- Basement Fills Entire Space Under The House
- Interior and Exterior Basement Entry
- Garage Access
- Laundry in Basement
Outdoor Features
- Deck
- Patio
- Outdoor Storage
- Rain Gutters
Location
- Property is near public transit
Schools
- South Grafton Elementary School
- Grafton Middle School
- Grafton High School
Utilities
- Forced Air Heating and Cooling System
- Heating System Uses Oil
- Oil Water Heater
- Cable TV Available
Listing and Financial Details
- Assessor Parcel Number M:0109 B:0000 L:0003.0,1528104
Community Details
Amenities
- Shops
Recreation
- Golf Course Community
- Park
- Community Stables
- Jogging Path
Ownership History
Purchase Details
Home Financials for this Owner
Home Financials are based on the most recent Mortgage that was taken out on this home.Purchase Details
Home Financials for this Owner
Home Financials are based on the most recent Mortgage that was taken out on this home.Similar Homes in the area
Home Values in the Area
Average Home Value in this Area
Purchase History
| Date | Buyer | Sale Price | Title Company |
|---|---|---|---|
| Majoy Sean B | $450,000 | -- | |
| Witham Alan E | $390,000 | -- | |
| Witham Alan E | $390,000 | -- | |
| Witham Alan E | $390,000 | -- |
Mortgage History
| Date | Status | Borrower | Loan Amount |
|---|---|---|---|
| Open | Cusher Allison S | $443,100 | |
| Closed | Cusher Allison S | $443,100 | |
| Closed | Majoy Sean B | $410,062 | |
| Previous Owner | Witham Alan E | $302,000 | |
| Previous Owner | Conte Ronald L | $250,250 | |
| Previous Owner | Witham Alan E | $269,000 |
Property History
| Date | Event | Price | Change | Sq Ft Price |
|---|---|---|---|---|
| 07/26/2022 07/26/22 | Sold | $633,000 | +5.5% | $305 / Sq Ft |
| 06/21/2022 06/21/22 | Pending | -- | -- | -- |
| 06/16/2022 06/16/22 | For Sale | $599,900 | +33.3% | $289 / Sq Ft |
| 08/15/2018 08/15/18 | Sold | $450,000 | +3.4% | $217 / Sq Ft |
| 06/06/2018 06/06/18 | Pending | -- | -- | -- |
| 05/30/2018 05/30/18 | For Sale | $435,000 | -- | $209 / Sq Ft |
Tax History Compared to Growth
Tax History
| Year | Tax Paid | Tax Assessment Tax Assessment Total Assessment is a certain percentage of the fair market value that is determined by local assessors to be the total taxable value of land and additions on the property. | Land | Improvement |
|---|---|---|---|---|
| 2025 | $8,109 | $581,700 | $179,100 | $402,600 |
| 2024 | $7,939 | $554,800 | $170,700 | $384,100 |
| 2023 | $7,117 | $453,000 | $170,700 | $282,300 |
| 2022 | $6,828 | $404,500 | $146,500 | $258,000 |
| 2021 | $6,747 | $392,700 | $133,200 | $259,500 |
| 2020 | $6,400 | $387,900 | $133,200 | $254,700 |
| 2019 | $5,634 | $338,200 | $129,400 | $208,800 |
| 2018 | $5,476 | $330,100 | $129,200 | $200,900 |
| 2017 | $5,317 | $324,200 | $123,300 | $200,900 |
| 2016 | $4,620 | $275,800 | $109,700 | $166,100 |
| 2015 | $4,480 | $271,500 | $103,400 | $168,100 |
| 2014 | $4,366 | $286,100 | $127,200 | $158,900 |
Agents Affiliated with this Home
-

Seller's Agent in 2022
Ann Marie Silva
Redfin Corp.
(508) 207-3710
-
Robbi Rubenstein

Buyer's Agent in 2022
Robbi Rubenstein
RE/MAX
(508) 612-8838
6 in this area
62 Total Sales
-
Cheryl Fleming

Seller's Agent in 2018
Cheryl Fleming
RE/MAX
(508) 667-6816
7 in this area
31 Total Sales
-
Janet Dolber
J
Buyer's Agent in 2018
Janet Dolber
DeVries Dolber Realty, LLC
(508) 887-5136
57 Total Sales
Map
Source: MLS Property Information Network (MLS PIN)
MLS Number: 72999038
APN: GRAF-000109-000000-000030
- 108 Magill Dr
- 94 Magill Dr
- 131 Magill Dr
- 7 Silver Spruce Dr
- 28 Summerfield Dr Unit 28
- 41 Magill Dr
- 309 Providence Rd
- 268 Providence Rd
- 371 Providence Rd
- 19 Azalea Ln
- 48 Elliot Trail
- 19 Milford Rd
- 61 Maple Ave
- 28 Stowe Rd
- 5 Elliot Trail
- 15 Seaver Farm Ln
- 29 Sampson St Unit 29
- 15-17 Orchard St
- 84 Mikes Way Unit 84
- 14 Aspen Ave
- 79 Keith Hill Rd
- 2 Salisbury St
- 2 Salisbury St
- 81 Keith Hill Rd
- 75 Keith Hill Rd
- 80 Keith Hill Rd
- 76 Keith Hill Rd
- 4 Salisbury St
- 83 Keith Hill Rd
- 3 Salisbury St
- 72 Keith Hill Rd
- 6 Salisbury St
- 82 Keith Hill Rd
- 71 Keith Hill Rd
- 86 Keith Hill Rd
- 9 Salisbury St
- 67 Keith Hill Rd
- 89 Keith Hill Rd
- 87 Keith Hill Rd
- 68 Keith Hill Rd
