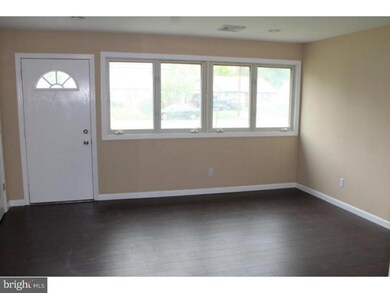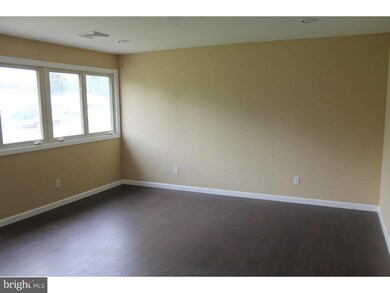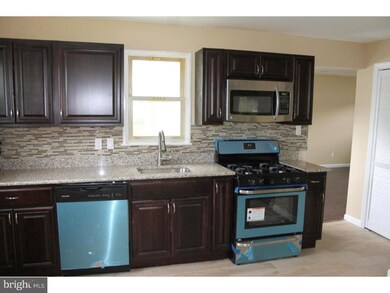
79 Lanning St Ewing, NJ 08618
Parkway Village NeighborhoodHighlights
- Rambler Architecture
- Attic
- No HOA
- Wood Flooring
- Corner Lot
- 1 Car Attached Garage
About This Home
As of April 2020NEW! NEW! NEW! This Three Bedroom 'Parkway Village' Ranch has been updated from TOP to BOTTOM. Freshly Painted Interior, New Flooring Throughout, Stunning Eat-In-Kitchen with Stainless Steel Appliance Package, Ceramic Tile Backsplash, Granite Counter Tops and Tile Floor, Large Living Room, Spacious Family, Brand New Full and Half Bathrooms... the list just goes on and on. All updates finished in 2016. There is absolutely nothing to do here but MOVE IN.
Home Details
Home Type
- Single Family
Est. Annual Taxes
- $4,719
Year Built
- Built in 1952
Lot Details
- 8,548 Sq Ft Lot
- Lot Dimensions are 59x144
- Corner Lot
- Property is zoned R-2
Parking
- 1 Car Attached Garage
- Driveway
Home Design
- Rambler Architecture
- Aluminum Siding
Interior Spaces
- 1,228 Sq Ft Home
- Property has 1 Level
- Family Room
- Living Room
- Eat-In Kitchen
- Laundry on main level
- Attic
Flooring
- Wood
- Wall to Wall Carpet
- Tile or Brick
Bedrooms and Bathrooms
- 3 Bedrooms
- En-Suite Primary Bedroom
Schools
- Wl Antheil Elementary School
- Gilmore J Fisher Middle School
- Ewing High School
Utilities
- Central Air
- Heating System Uses Gas
- Natural Gas Water Heater
Community Details
- No Home Owners Association
- Parkway Village Subdivision
Listing and Financial Details
- Tax Lot 00017
- Assessor Parcel Number 02-00495-00017
Ownership History
Purchase Details
Home Financials for this Owner
Home Financials are based on the most recent Mortgage that was taken out on this home.Purchase Details
Home Financials for this Owner
Home Financials are based on the most recent Mortgage that was taken out on this home.Purchase Details
Purchase Details
Purchase Details
Purchase Details
Purchase Details
Home Financials for this Owner
Home Financials are based on the most recent Mortgage that was taken out on this home.Map
Home Values in the Area
Average Home Value in this Area
Purchase History
| Date | Type | Sale Price | Title Company |
|---|---|---|---|
| Deed | $190,100 | Emerald Title Agency Llc | |
| Deed | $171,250 | None Available | |
| Interfamily Deed Transfer | -- | None Available | |
| Deed | -- | None Available | |
| Special Warranty Deed | $68,007 | Timios Inc | |
| Sheriffs Deed | -- | Attorney | |
| Deed | $100,000 | -- |
Mortgage History
| Date | Status | Loan Amount | Loan Type |
|---|---|---|---|
| Open | $152,080 | New Conventional | |
| Previous Owner | $166,147 | FHA | |
| Previous Owner | $100,000 | FHA |
Property History
| Date | Event | Price | Change | Sq Ft Price |
|---|---|---|---|---|
| 09/01/2022 09/01/22 | Rented | $2,400 | 0.0% | -- |
| 08/22/2022 08/22/22 | For Rent | $2,400 | +33.3% | -- |
| 06/01/2020 06/01/20 | Rented | $1,800 | 0.0% | -- |
| 05/29/2020 05/29/20 | Under Contract | -- | -- | -- |
| 05/26/2020 05/26/20 | For Rent | $1,800 | 0.0% | -- |
| 04/23/2020 04/23/20 | Sold | $190,100 | +0.6% | $155 / Sq Ft |
| 03/04/2020 03/04/20 | Pending | -- | -- | -- |
| 02/22/2020 02/22/20 | For Sale | $189,000 | +10.4% | $154 / Sq Ft |
| 11/30/2016 11/30/16 | Sold | $171,250 | -4.7% | $139 / Sq Ft |
| 08/31/2016 08/31/16 | Pending | -- | -- | -- |
| 06/20/2016 06/20/16 | Price Changed | $179,745 | -5.3% | $146 / Sq Ft |
| 05/04/2016 05/04/16 | For Sale | $189,745 | -- | $155 / Sq Ft |
Tax History
| Year | Tax Paid | Tax Assessment Tax Assessment Total Assessment is a certain percentage of the fair market value that is determined by local assessors to be the total taxable value of land and additions on the property. | Land | Improvement |
|---|---|---|---|---|
| 2024 | $5,605 | $151,600 | $45,900 | $105,700 |
| 2023 | $5,605 | $151,600 | $45,900 | $105,700 |
| 2022 | $5,453 | $151,600 | $45,900 | $105,700 |
| 2021 | $5,320 | $151,600 | $45,900 | $105,700 |
| 2020 | $5,839 | $151,600 | $45,900 | $105,700 |
| 2019 | $5,107 | $151,600 | $45,900 | $105,700 |
| 2018 | $5,641 | $106,800 | $32,300 | $74,500 |
| 2017 | $5,773 | $106,800 | $32,300 | $74,500 |
| 2016 | $4,719 | $88,500 | $32,300 | $56,200 |
| 2015 | $4,656 | $88,500 | $32,300 | $56,200 |
| 2014 | $4,644 | $88,500 | $32,300 | $56,200 |
About the Listing Agent

Since 1982, I’ve had the privilege of working as a full-time real estate agent—helping individuals and families find not just houses, but places to truly call home. I’ve always believed in giving 100% to my clients, and I’m proud to say that many of them continue to send referrals my way even decades later. One of the greatest joys in my career is now helping the children of my early clients begin their own journeys in homeownership—what an incredible full-circle moment.
Beyond real estate,
Joan's Other Listings
Source: Bright MLS
MLS Number: 1003885341
APN: 02-00495-0000-00017
- 1218 Lower Ferry Rd
- 44 Lanning St
- 1063 1063 Terrace Blvd
- 116 Beacon Ave
- 34 Chelmsford Ct
- 13 Dorset Dr
- 1075 Fireside Ave
- 2 Dorset Dr
- 39 Stratford Ave
- 106 Rutledge Ave
- 126 Rutledge Ave
- 17 Acton Ave
- 24 Carolina Ave
- 959 Terrace Blvd
- 1341 Lower Ferry Rd
- 39 King Ave
- 85 Green La
- 117 Green Ln
- 893 Parkway Ave
- 111 Louisiana Ave






