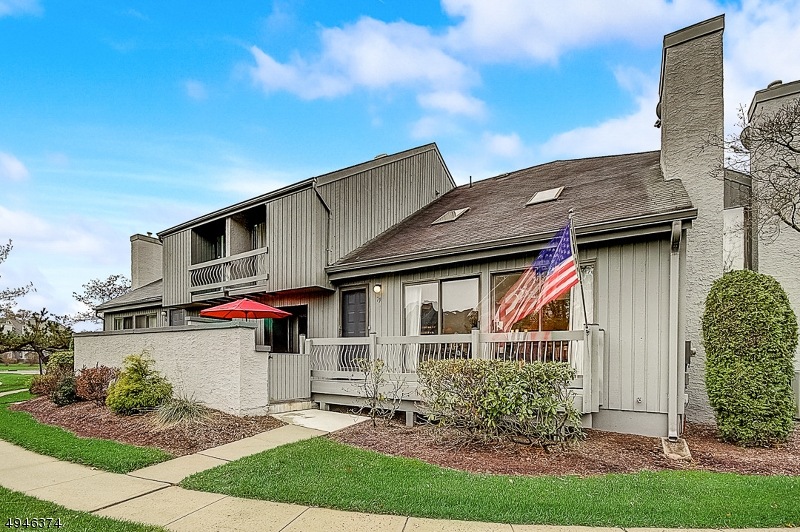
$600,000
- 2 Beds
- 2.5 Baths
- 24 Linda Ln
- Edison, NJ
Nestled in the highly sought-after West Gate Square II community, Northwest facing (please confirm)this sunlit 2-bedroom, 2.5-bath home offers the perfect combination of comfort and convenience. The loft adds to the beauty of this townhouse and some owners have converted it to a 3rd bedroom. Basement and a car garage too. Meticulously maintained, it features new roofs and newer appliances,
KOKILA PRAKASH ON TRACK REALTY
