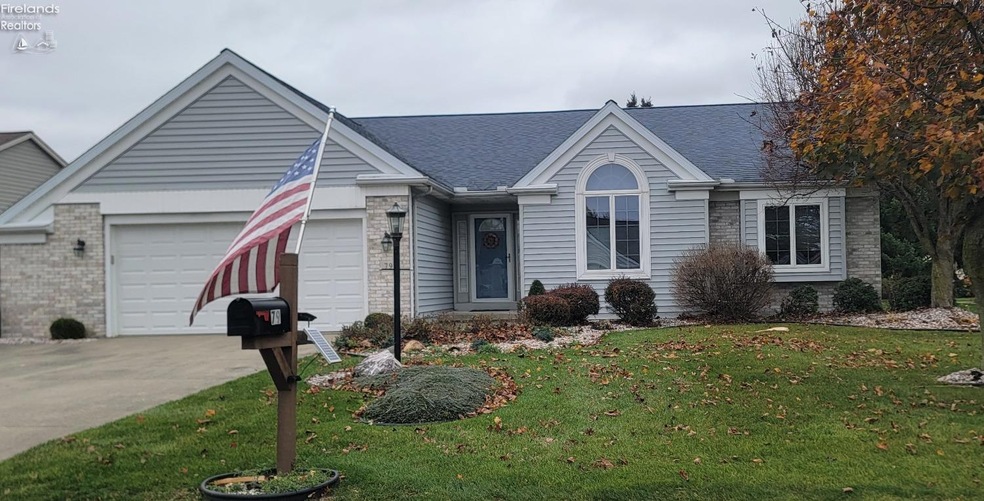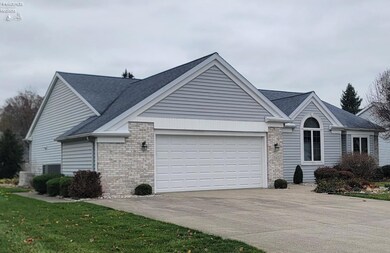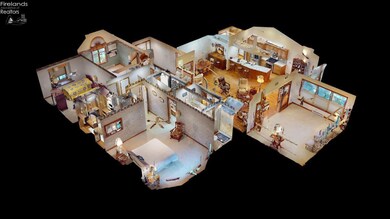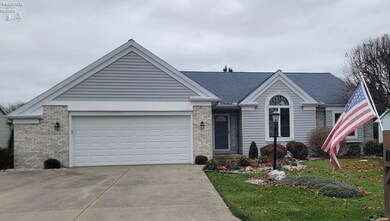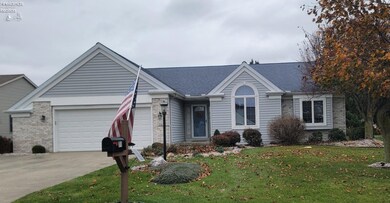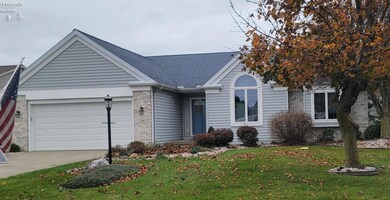
79 Lisa Ann Dr Unit 79 Fremont, OH 43420
Highlights
- Filtered Pool
- 2 Car Direct Access Garage
- Brick or Stone Mason
- Formal Dining Room
- Thermal Pane Windows
- Spa Bath
About This Home
As of February 2025EXPERIENCE LUXURY LIVING IN THIS FREESTANDING, brick&vinyl condo! Foyer sets the tone, leading to Great Rm featuring gorgeous, gas firepl. Laminate flring makes cleaning easy! Great Rm is seamlessly connected to DR, Kitchn&Sunrm! Kitchen highlighted w/Oak Cabinetry, dovetailed drawers, newer SS appls, Silestone countrtps, glass bcksplsh,farmhouse sink! Eating counter&sliding glass dr to patio. Two French glass drs open to heated Sunrm. Convenient laundry rm between kitchen&garage w/sink, cabinetry&large pantry! Master bdrm suite offers double entry doors, bay window, huge walk-in custom closet w/organizing system! Private bth w/double sink vanity, ceramic tile&commode/shower rm. 2nd bdrm w/window seat. 2nd bth w/whirlpool tub/shower combo. 3rd bdrm/office, 2 French drs, vaulted ceiling&circle-top window. Custom lift/lower shades. 2+ attchd garage w/storage closets galore&3-vehicle wide driveway! Enjoy peace-of-mind&rest easy w/Gas, Generac Generator! Entertain at nearby clubhouse&pool!
Last Agent to Sell the Property
Wendt Key Team Realty License #0700337883 Listed on: 11/16/2024
Co-Listed By
Default zSystem
zSystem Default
Property Details
Home Type
- Condominium
Est. Annual Taxes
- $2,703
Year Built
- Built in 1997
HOA Fees
- $370 Monthly HOA Fees
Parking
- 2 Car Direct Access Garage
- Garage Door Opener
- Open Parking
Home Design
- Brick or Stone Mason
- Asphalt Roof
- Vinyl Siding
Interior Spaces
- 2,148 Sq Ft Home
- 1-Story Property
- Ceiling Fan
- Gas Fireplace
- Thermal Pane Windows
- Entrance Foyer
- Living Room
- Formal Dining Room
- Crawl Space
- Home Security System
- Laundry Room
Kitchen
- Range
- Microwave
- Dishwasher
- Disposal
Bedrooms and Bathrooms
- 3 Bedrooms
- 2 Full Bathrooms
- Spa Bath
Pool
- Filtered Pool
- Heated In Ground Pool
- Spa
- Fence Around Pool
Utilities
- Central Air
- Vented Exhaust Fan
- Baseboard Heating
- 200+ Amp Service
- Power Generator
- Well
- Cable TV Available
Listing and Financial Details
- Assessor Parcel Number 101086007900
Community Details
Overview
- Association fees include electricity, common ground, landscaping, ground maintenance, maintenance structure, pool maintenance, snow removal, trash, water, see assoc. comment
- Ridgeview Condominiums Subdivision
Recreation
- Community Pool
Ownership History
Purchase Details
Home Financials for this Owner
Home Financials are based on the most recent Mortgage that was taken out on this home.Purchase Details
Home Financials for this Owner
Home Financials are based on the most recent Mortgage that was taken out on this home.Purchase Details
Purchase Details
Home Financials for this Owner
Home Financials are based on the most recent Mortgage that was taken out on this home.Similar Homes in Fremont, OH
Home Values in the Area
Average Home Value in this Area
Purchase History
| Date | Type | Sale Price | Title Company |
|---|---|---|---|
| Warranty Deed | $270,500 | First American Title | |
| Survivorship Deed | $192,000 | First American | |
| Survivorship Deed | $189,000 | None Available | |
| Deed | $162,634 | -- |
Mortgage History
| Date | Status | Loan Amount | Loan Type |
|---|---|---|---|
| Open | $256,975 | New Conventional | |
| Previous Owner | $94,500 | New Conventional | |
| Previous Owner | $99,600 | New Conventional |
Property History
| Date | Event | Price | Change | Sq Ft Price |
|---|---|---|---|---|
| 02/10/2025 02/10/25 | Sold | $270,500 | -1.6% | $126 / Sq Ft |
| 02/05/2025 02/05/25 | Pending | -- | -- | -- |
| 01/02/2025 01/02/25 | Price Changed | $274,900 | -5.2% | $128 / Sq Ft |
| 11/16/2024 11/16/24 | For Sale | $289,900 | +51.0% | $135 / Sq Ft |
| 04/02/2015 04/02/15 | Sold | $192,000 | 0.0% | $89 / Sq Ft |
| 04/02/2015 04/02/15 | Pending | -- | -- | -- |
| 03/30/2015 03/30/15 | For Sale | $192,000 | -- | $89 / Sq Ft |
Tax History Compared to Growth
Tax History
| Year | Tax Paid | Tax Assessment Tax Assessment Total Assessment is a certain percentage of the fair market value that is determined by local assessors to be the total taxable value of land and additions on the property. | Land | Improvement |
|---|---|---|---|---|
| 2024 | $2,703 | $89,150 | $13,230 | $75,920 |
| 2023 | $2,703 | $66,050 | $9,800 | $56,250 |
| 2022 | $2,015 | $66,050 | $9,800 | $56,250 |
| 2021 | $2,076 | $66,050 | $9,800 | $56,250 |
| 2020 | $1,931 | $61,780 | $9,800 | $51,980 |
| 2019 | $1,929 | $61,780 | $9,800 | $51,980 |
| 2018 | $1,877 | $61,780 | $9,800 | $51,980 |
| 2017 | $2,432 | $57,050 | $9,800 | $47,250 |
| 2016 | $2,131 | $57,050 | $9,800 | $47,250 |
| 2015 | $2,097 | $57,050 | $9,800 | $47,250 |
| 2014 | $2,236 | $58,280 | $11,030 | $47,250 |
| 2013 | $2,189 | $58,280 | $11,030 | $47,250 |
Agents Affiliated with this Home
-
Cheryl Wendt

Seller's Agent in 2025
Cheryl Wendt
Wendt Key Team Realty
(419) 355-7387
251 Total Sales
-
D
Seller Co-Listing Agent in 2025
Default zSystem
zSystem Default
-
Cecelia Jacobs
C
Buyer's Agent in 2025
Cecelia Jacobs
RE/MAX Preferred Associates
(419) 704-5687
15 Total Sales
-
Diann Hamons

Seller's Agent in 2015
Diann Hamons
Wendt Key Team Realty
(419) 355-6153
97 Total Sales
-
J
Seller Co-Listing Agent in 2015
Josephine Weyer
Wendt Key Team Realty
Map
Source: Firelands Association of REALTORS®
MLS Number: 20244293
APN: 10-10-86-0079-00
- 210 Briarwood Dr
- 1641 Morrison Rd
- 300 W Cole Rd
- 400 Guernsey Dr
- 21 Whitney Dr
- 1501 Tiffin Rd
- 1432 River Dr
- 1013 Whittlesey St
- 40 Sun Valley Dr Unit 40
- 907 Tiffin St Unit 45
- 38 Creek 649
- 705 South St Unit 705
- 2412 Tiffin Rd
- 1210 South St
- 815 Harmon St
- 600 S Buchanan St
- 0 S Buchanan St
- 457 Morrison St
- 414 Hayes Ave
- 1320 Fleetwood Dr
