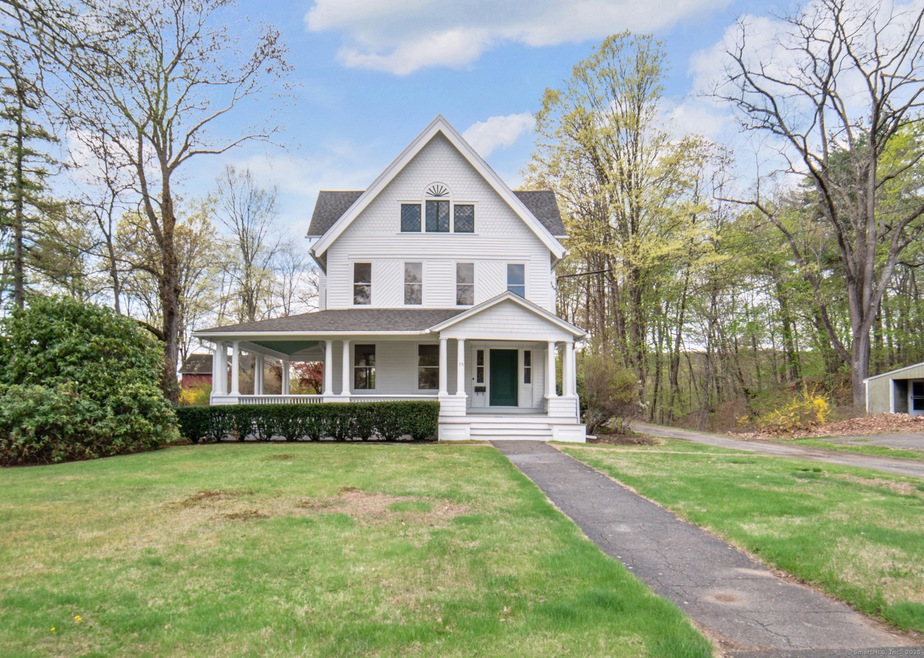
79 Lovely St Unionville, CT 06085
Farmington NeighborhoodHighlights
- Colonial Architecture
- Attic
- Wrap Around Porch
- Union School Rated A
- 2 Fireplaces
- Storm Windows
About This Home
As of July 2025Unionville! Grand old house built 1890. Same family for 87 years. 5 bedrooms, 2 full baths, 2586 heated sq feet. Tap on the tiny camera icon to see the interactive floorplan tour! Beautiful features include: an L-shaped deep front porch. 2 sets of beautiful, original and working pocket doors. Great old hardwood floors. Gracious entry hall. Two fireplaces with antique surrounds - one with frog-themed tiles, the other has extensive wooden scrollwork. Front and back stairs are always a good feature in a house! House exterior just repainted and interior professionally cleaned. Outdoor faucets on both north and south sides of the house. Attached shed in back of house at the end of the driveway is a great mudroom/transition space into main house. Full dry basement. Full, walk-up attic with windows, a large walk-in cedar closet - with cedar also on the ceiling of the closet - plus the attic offers a large bonus room with another closet. Oil heat with radiators, public water, public sewer. Domestic hot water off the furnace: endless hot water! Roof is 8 years old. Nice flat lot 0.67 acre in prime Unionville. Not in a flood zone. Partially fenced. Mature plantings and trees - the sycamore on the SE corner is still thriving and is approx 150 years old - a beautiful specimen. Unionville in Farmington has everything you could want: medical facilities, parks, shopping, hiking trails, restaurants, public transportation, et al. Some updates here will provide a great amount of equity.
Last Agent to Sell the Property
Coldwell Banker Realty License #RES.0813915 Listed on: 04/29/2025

Home Details
Home Type
- Single Family
Est. Annual Taxes
- $6,403
Year Built
- Built in 1890
Lot Details
- 0.67 Acre Lot
- Property is zoned R20
Home Design
- Colonial Architecture
- Victorian Architecture
- Brick Foundation
- Frame Construction
- Asphalt Shingled Roof
- Clap Board Siding
Interior Spaces
- 2,586 Sq Ft Home
- 2 Fireplaces
- Storm Windows
- Laundry on main level
Bedrooms and Bathrooms
- 5 Bedrooms
- 2 Full Bathrooms
Attic
- Walkup Attic
- Partially Finished Attic
Unfinished Basement
- Basement Fills Entire Space Under The House
- Interior Basement Entry
Parking
- 10 Parking Spaces
- Private Driveway
Outdoor Features
- Exterior Lighting
- Rain Gutters
- Wrap Around Porch
Location
- Property is near shops
- Property is near a bus stop
- Property is near a golf course
Utilities
- Radiator
- Heating System Uses Oil
- Oil Water Heater
- Fuel Tank Located in Basement
- Cable TV Available
Listing and Financial Details
- Assessor Parcel Number 1986151
Ownership History
Purchase Details
Home Financials for this Owner
Home Financials are based on the most recent Mortgage that was taken out on this home.Purchase Details
Similar Homes in the area
Home Values in the Area
Average Home Value in this Area
Purchase History
| Date | Type | Sale Price | Title Company |
|---|---|---|---|
| Warranty Deed | $420,000 | -- | |
| Quit Claim Deed | -- | None Available | |
| Quit Claim Deed | -- | None Available |
Mortgage History
| Date | Status | Loan Amount | Loan Type |
|---|---|---|---|
| Open | $336,000 | New Conventional |
Property History
| Date | Event | Price | Change | Sq Ft Price |
|---|---|---|---|---|
| 07/03/2025 07/03/25 | Sold | $420,000 | -5.6% | $162 / Sq Ft |
| 05/16/2025 05/16/25 | Pending | -- | -- | -- |
| 04/29/2025 04/29/25 | For Sale | $445,000 | -- | $172 / Sq Ft |
Tax History Compared to Growth
Tax History
| Year | Tax Paid | Tax Assessment Tax Assessment Total Assessment is a certain percentage of the fair market value that is determined by local assessors to be the total taxable value of land and additions on the property. | Land | Improvement |
|---|---|---|---|---|
| 2025 | $6,403 | $240,520 | $84,350 | $156,170 |
| 2024 | $6,121 | $240,520 | $84,350 | $156,170 |
| 2023 | $5,823 | $240,520 | $84,350 | $156,170 |
| 2022 | $5,569 | $189,950 | $73,530 | $116,420 |
| 2021 | $5,472 | $189,950 | $73,530 | $116,420 |
| 2020 | $5,313 | $189,950 | $73,530 | $116,420 |
| 2019 | $5,313 | $189,950 | $73,530 | $116,420 |
| 2018 | $5,163 | $189,950 | $73,530 | $116,420 |
| 2017 | $5,099 | $191,110 | $75,040 | $116,070 |
| 2016 | $4,927 | $191,110 | $75,040 | $116,070 |
| 2015 | $4,780 | $191,110 | $75,040 | $116,070 |
| 2014 | $4,671 | $191,110 | $75,040 | $116,070 |
Agents Affiliated with this Home
-
Amy Lapierre

Seller's Agent in 2025
Amy Lapierre
Coldwell Banker Realty
(203) 903-9150
1 in this area
99 Total Sales
Map
Source: SmartMLS
MLS Number: 24090059
APN: FARM-000012-000008-001135-000079
- 72 Lovely St
- 57 New Britain Ave Unit 59
- 148 River Rd
- 133 Mallard Dr
- 142 Mallard Dr Unit 142
- 10 Taine Mountain Rd
- 115 W Avon Rd
- 17 Taine Mountain Rd
- 8919 Taine Mountain Rd
- 9 Sedgewood Rd
- 4 Banbury Crescent
- 25 Heritage Dr
- 224 New Britain Ave Unit 14
- 6 Redwood Ln Unit 6
- 17 Maple Ln Unit 17
- 159 Haynes Rd
- 3 Jordan Ln
- 151 Oakridge
- 35 Bridgehampton Crossing
- 1622 Farmington Ave Unit 1
