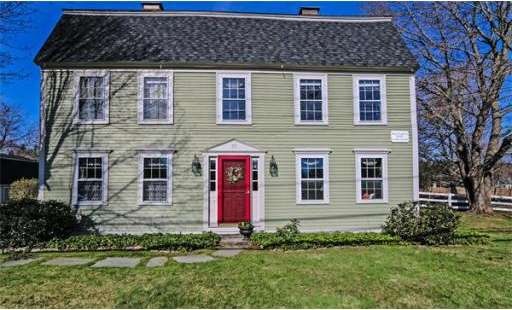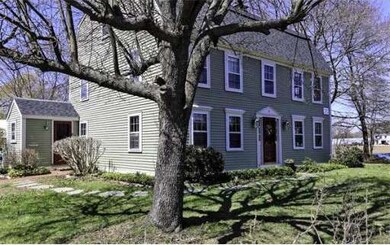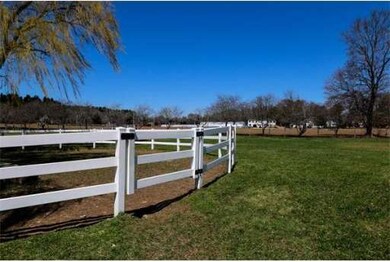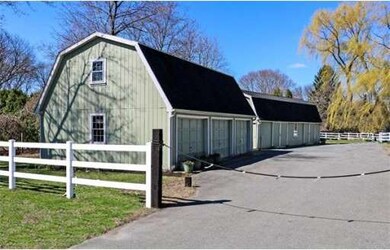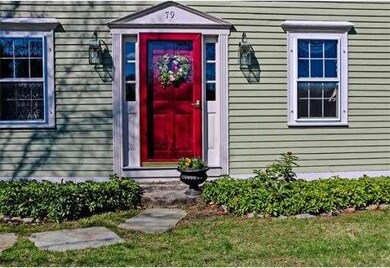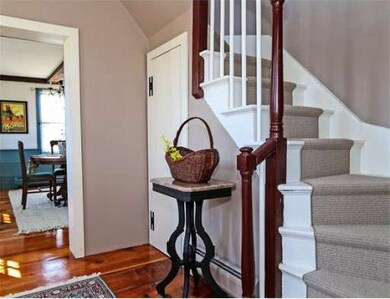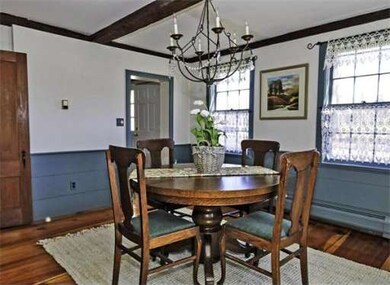
79 Main St Wenham, MA 01984
About This Home
As of January 2020The Porter-Fairfield House is an eminent mid 18th century Georgian that was extensively rebuilt and restored in the early 1980s. Imbued with a sense of character and classic rooms with distinct personalities, this cherished home on 1.5 acres is offered with 77 Main Street which has commercial use status and is tenanted by an interior design company. The walk up attic has been sensitively transformed into a stunning open and bright space, perfect for a media room or play room . Recent updates include a new heating system (2013), new 6 bedroom septic system (2013), and new roof.(2007). Outbuildings include a 3 car garage with 850+ sf attic workshop and a substantial barn that is currently configured with 3 horse stalls and a loft. Highly rated school; system
Last Agent to Sell the Property
Kristal Pooler
Kristal Pooler & Assoc.Coast & Country Properties License #454000767 Listed on: 04/28/2014
Last Buyer's Agent
Kristal Pooler
Kristal Pooler & Assoc.Coast & Country Properties License #454000767 Listed on: 04/28/2014
Home Details
Home Type
Single Family
Est. Annual Taxes
$14,797
Year Built
1742
Lot Details
0
Listing Details
- Lot Description: Easements, Cleared, Fenced/Enclosed, Level, Undrgrd.Stg.Tank
- Special Features: None
- Property Sub Type: Detached
- Year Built: 1742
Interior Features
- Has Basement: Yes
- Fireplaces: 4
- Number of Rooms: 9
- Amenities: Public Transportation, Shopping, Park, Stables, Golf Course, Medical Facility, Conservation Area, Highway Access, House of Worship, Private School, Public School, T-Station, University
- Flooring: Tile, Pine
- Insulation: Full
- Interior Amenities: Central Vacuum, Cable Available, Walk-up Attic
- Basement: Full, Interior Access, Sump Pump
- Bedroom 2: Second Floor, 10X14
- Bedroom 3: Second Floor, 11X14
- Bedroom 4: Second Floor, 10X14
- Bathroom #1: First Floor, 8X11
- Bathroom #2: Second Floor, 8X10
- Kitchen: First Floor, 17X22
- Laundry Room: First Floor
- Living Room: First Floor, 13X14
- Master Bedroom: Second Floor, 12X14
- Master Bedroom Description: Closet, Flooring - Wood
- Dining Room: First Floor, 12X13
- Family Room: First Floor, 15X21
Exterior Features
- Exterior: Clapboard, Wood
- Exterior Features: Patio, Barn/Stable, Paddock, Screens
- Foundation: Fieldstone
Garage/Parking
- Garage Parking: Detached, Storage, Work Area, Side Entry
- Garage Spaces: 3
- Parking: Off-Street, Paved Driveway
- Parking Spaces: 10
Utilities
- Hot Water: Natural Gas
- Utility Connections: for Gas Range
Similar Home in Wenham, MA
Home Values in the Area
Average Home Value in this Area
Mortgage History
| Date | Status | Loan Amount | Loan Type |
|---|---|---|---|
| Closed | $684,000 | New Conventional | |
| Closed | $519,000 | Purchase Money Mortgage |
Property History
| Date | Event | Price | Change | Sq Ft Price |
|---|---|---|---|---|
| 01/24/2020 01/24/20 | Sold | $720,000 | -3.9% | $228 / Sq Ft |
| 12/14/2019 12/14/19 | Pending | -- | -- | -- |
| 11/19/2019 11/19/19 | For Sale | $749,000 | +8.2% | $237 / Sq Ft |
| 08/19/2014 08/19/14 | Sold | $692,000 | 0.0% | $210 / Sq Ft |
| 06/23/2014 06/23/14 | Pending | -- | -- | -- |
| 05/08/2014 05/08/14 | Off Market | $692,000 | -- | -- |
| 04/28/2014 04/28/14 | For Sale | $759,000 | -- | $231 / Sq Ft |
Tax History Compared to Growth
Tax History
| Year | Tax Paid | Tax Assessment Tax Assessment Total Assessment is a certain percentage of the fair market value that is determined by local assessors to be the total taxable value of land and additions on the property. | Land | Improvement |
|---|---|---|---|---|
| 2025 | $14,797 | $952,200 | $558,400 | $393,800 |
| 2024 | $14,567 | $930,200 | $558,400 | $371,800 |
| 2023 | $28,863 | $1,663,600 | $1,077,200 | $586,400 |
| 2022 | $13,643 | $696,800 | $369,800 | $327,000 |
| 2021 | $13,174 | $669,400 | $342,400 | $327,000 |
| 2020 | $12,569 | $663,600 | $342,400 | $321,200 |
| 2019 | $11,958 | $663,600 | $342,400 | $321,200 |
| 2018 | $12,041 | $640,800 | $331,400 | $309,400 |
| 2017 | $11,746 | $640,800 | $331,400 | $309,400 |
| 2016 | $10,792 | $635,600 | $331,400 | $304,200 |
| 2015 | $10,483 | $645,100 | $331,400 | $313,700 |
Agents Affiliated with this Home
-
Lisa Wheeler

Seller's Agent in 2020
Lisa Wheeler
J. Barrett & Company
4 in this area
17 Total Sales
-
T
Buyer's Agent in 2020
The In Alto Group
J. Barrett & Company
-
K
Seller's Agent in 2014
Kristal Pooler
Kristal Pooler & Assoc.Coast & Country Properties
Map
Source: MLS Property Information Network (MLS PIN)
MLS Number: 71670585
APN: WENH-000027-000000-000031
