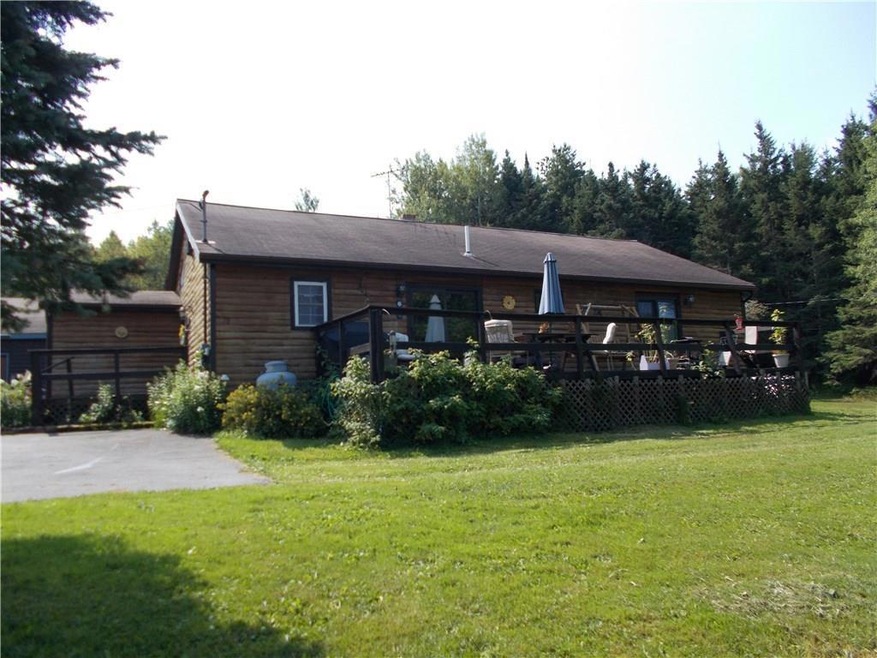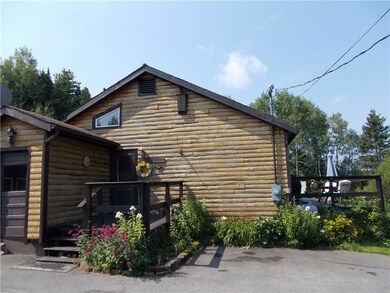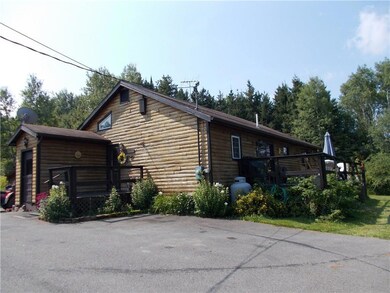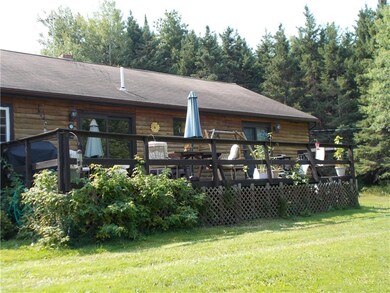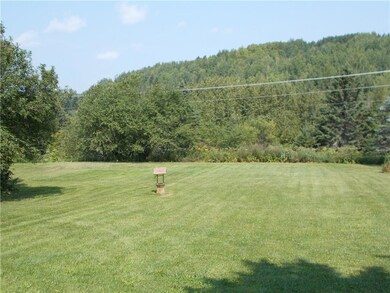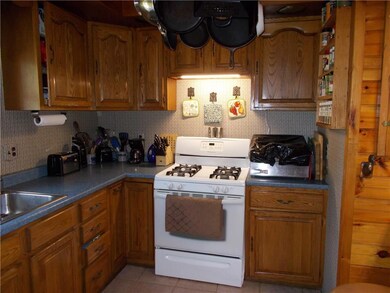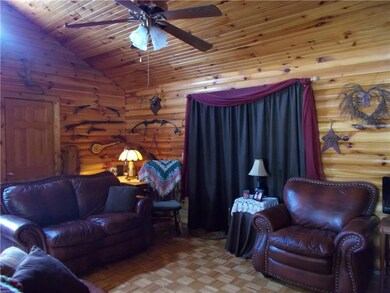
$230,000
- 4 Beds
- 2 Baths
- 2,464 Sq Ft
- 260 Fort Fairfield Rd
- Presque Isle, ME
**Attention Snowmobilers and Aspiring Airbnb Investors or those wanting a large home!**Discover the potential of this charming four-bedroom, two-bathroom farmhouse, perfect for those seeking an investment opportunity or a spacious family home. Nestled on 2.29 acres just minutes from downtown Presque Isle and the local golf course, this expansive farmhouse boasts a unique feature: its back border
Mike Willette Big Bear Real Estate Company
