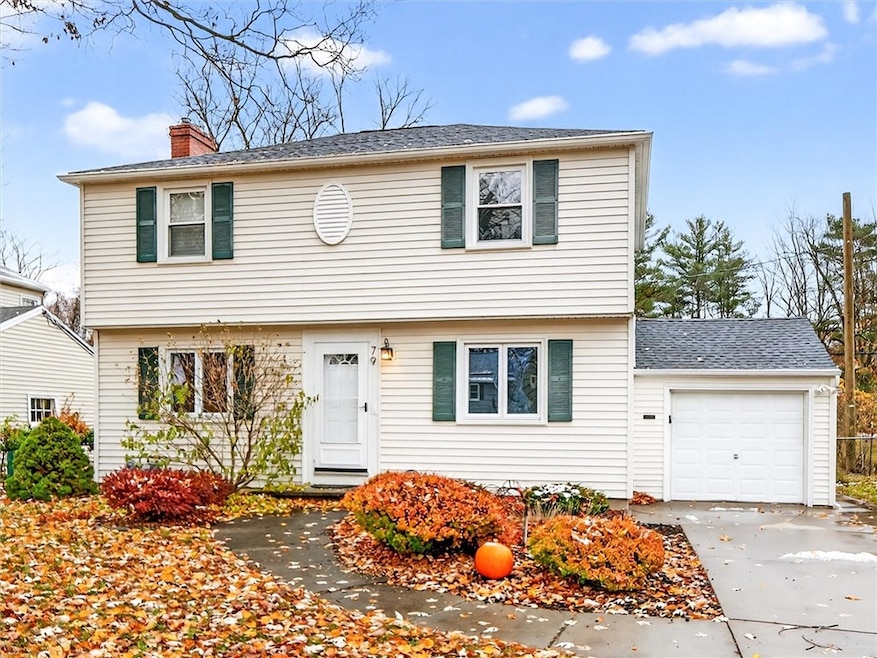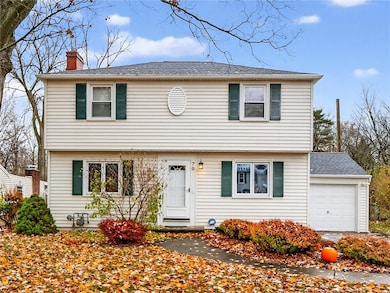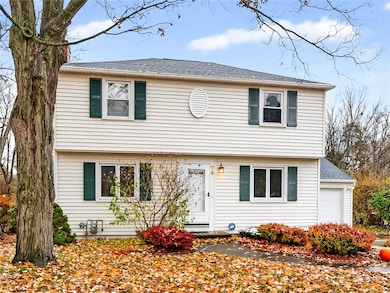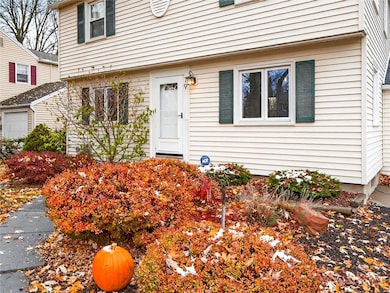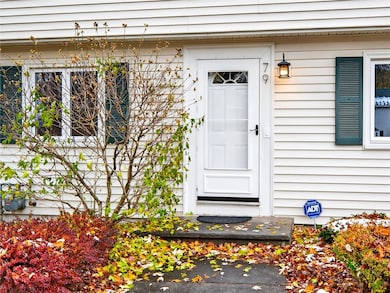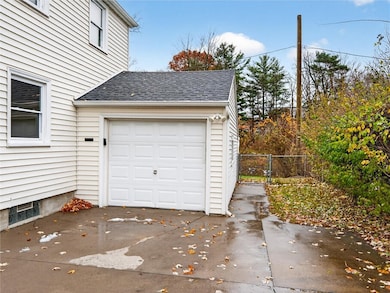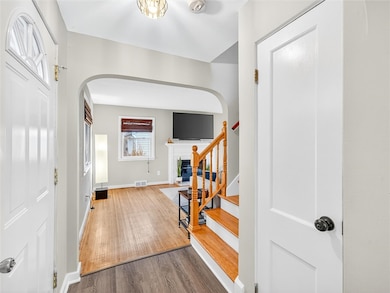79 Mareeta Rd Rochester, NY 14624
Estimated payment $1,747/month
Highlights
- River Access
- Colonial Architecture
- 1 Fireplace
- Gates-Chili High School Rated A-
- Wood Flooring
- Separate Formal Living Room
About This Home
Welcome home to 79 Mareeta Road! This beautifully updated colonial boasts gleaming hardwoods, plenty of natural light and a creekside setting. Enter through the charming archway to the spacious living area, complete with window treatments and a cozy gas fireplace. Host with ease from the modernized galley kitchen, featuring butchers block countertops and all new stainless steel appliances! The dining room is intimate, and features built-in cabinet space. Upstairs, three spacious bedrooms and a newly renovated main bath await. A full basement with half bath and egress, an attached garage and a concrete driveway complete the balance of style and substance! Enjoy birdsong and fruit trees from the fully-fenced backyard and concrete patio with a generous view of Little Black Creek. Centrally located, but away from the hustle and bustle, updates include: HVAC (2017), Hot Water (2023), New Roof & Gutters (2018), Sump Pump (2025), Replacement windows and updated fixtures throughout. This home has been well-loved and maintained, all you need to do is move in! DELAYED NEGOTIATIONS until 11/20/25, OPEN HOUSE on Sunday 11/16/25 from 11am-1pm!
Listing Agent
Listing by Empire Realty Group License #10401371820 Listed on: 11/13/2025

Open House Schedule
-
Sunday, November 16, 202511:00 am to 1:00 pm11/16/2025 11:00:00 AM +00:0011/16/2025 1:00:00 PM +00:00Add to Calendar
Home Details
Home Type
- Single Family
Est. Annual Taxes
- $6,434
Year Built
- Built in 1948
Lot Details
- 8,712 Sq Ft Lot
- Lot Dimensions are 60x200
- Home fronts a stream
- Property is Fully Fenced
- Irregular Lot
Parking
- 1 Car Attached Garage
- Garage Door Opener
- Driveway
Home Design
- Colonial Architecture
- Block Foundation
- Vinyl Siding
Interior Spaces
- 1,189 Sq Ft Home
- 2-Story Property
- 1 Fireplace
- Family Room
- Separate Formal Living Room
- Property Views
Kitchen
- Gas Oven
- Gas Cooktop
- Range Hood
- Dishwasher
Flooring
- Wood
- Laminate
- Tile
- Vinyl
Bedrooms and Bathrooms
- 3 Bedrooms
Laundry
- Laundry Room
- Dryer
Basement
- Basement Fills Entire Space Under The House
- Sump Pump
- Basement Window Egress
Outdoor Features
- River Access
- Patio
Utilities
- Forced Air Heating and Cooling System
- Heating System Uses Gas
- Vented Exhaust Fan
- Programmable Thermostat
- Gas Water Heater
- High Speed Internet
Community Details
- Tressmar 02 Subdivision
Listing and Financial Details
- Tax Lot 15
- Assessor Parcel Number 262600-134-100-0002-015-000
Map
Home Values in the Area
Average Home Value in this Area
Tax History
| Year | Tax Paid | Tax Assessment Tax Assessment Total Assessment is a certain percentage of the fair market value that is determined by local assessors to be the total taxable value of land and additions on the property. | Land | Improvement |
|---|---|---|---|---|
| 2024 | $5,159 | $108,800 | $22,300 | $86,500 |
| 2023 | $5,113 | $108,800 | $22,300 | $86,500 |
| 2022 | $4,939 | $108,800 | $22,300 | $86,500 |
| 2021 | $4,939 | $108,800 | $22,300 | $86,500 |
| 2020 | $4,819 | $108,800 | $22,300 | $86,500 |
| 2019 | $4,410 | $93,300 | $22,300 | $71,000 |
| 2018 | $4,464 | $93,300 | $22,300 | $71,000 |
| 2017 | $2,478 | $93,300 | $22,300 | $71,000 |
| 2016 | $4,410 | $93,300 | $22,300 | $71,000 |
| 2015 | -- | $90,600 | $22,300 | $68,300 |
| 2014 | -- | $90,600 | $22,300 | $68,300 |
Property History
| Date | Event | Price | List to Sale | Price per Sq Ft | Prior Sale |
|---|---|---|---|---|---|
| 11/13/2025 11/13/25 | For Sale | $229,900 | -6.2% | $193 / Sq Ft | |
| 08/15/2024 08/15/24 | Sold | $245,000 | +22.6% | $206 / Sq Ft | View Prior Sale |
| 07/02/2024 07/02/24 | Pending | -- | -- | -- | |
| 06/26/2024 06/26/24 | Price Changed | $199,900 | -13.0% | $168 / Sq Ft | |
| 06/21/2024 06/21/24 | For Sale | $229,900 | 0.0% | $193 / Sq Ft | |
| 02/03/2020 02/03/20 | Rented | $1,350 | 0.0% | -- | |
| 01/15/2020 01/15/20 | Under Contract | -- | -- | -- | |
| 01/01/2020 01/01/20 | For Rent | $1,350 | +8.0% | -- | |
| 10/22/2013 10/22/13 | Rented | $1,250 | -10.7% | -- | |
| 10/22/2013 10/22/13 | Under Contract | -- | -- | -- | |
| 08/12/2013 08/12/13 | For Rent | $1,400 | -- | -- |
Purchase History
| Date | Type | Sale Price | Title Company |
|---|---|---|---|
| Warranty Deed | $245,000 | Webtitle | |
| Deed | $74,810 | Mark Hollenbeck | |
| Deed | -- | Beckam Et Al | |
| Deed | $93,617 | Peddy Et Al | |
| Deed | $87,900 | -- | |
| Deed | -- | Tumminelli Peter J | |
| Deed | $83,000 | -- |
Mortgage History
| Date | Status | Loan Amount | Loan Type |
|---|---|---|---|
| Open | $183,750 | New Conventional | |
| Previous Owner | $71,060 | New Conventional |
Source: Upstate New York Real Estate Information Services (UNYREIS)
MLS Number: R1650557
APN: 262600-134-100-0002-015-000
- 122 Fisher Rd
- 5 Ruth Ellen Way
- 2467 Chili Ave
- 134 Arrowhead Dr
- 14 Firestone Dr
- 4629 Royal Oaks Cir SW
- 4980 Royal Oaks Cir SW
- 4 Ranch Village Ln
- 1 Marilou Dr
- 114 Brooklea Dr
- 793 Hinchey Rd
- 595 Hinchey Rd
- 750 Hinchey Rd
- 955 Hinchey Rd
- 536 Hinchey Rd
- 82 Firestone Dr
- 177 Westside Dr
- 211 Westside Dr
- 251 Hinchey Rd
- 274 Hinchey Rd
- 2504 Chili Ave Unit 2
- 114 Arrowhead Dr
- 2660 Chili Ave
- 86 Hamlet Ct
- 366 Inglewood Dr Unit Up
- 364 Inglewood Dr Unit Down
- 351 Westfield St
- 898 Buffalo Rd
- 229 Inglewood Dr
- 12-56 Silver Birch Dr
- 151 Brookdale Ave Unit 151 Brookdale
- 10-72 Crystal Commons Dr
- 148 Fenton Rd
- 57 Anthony St Unit 59
- 173 Bending Creek Rd
- 150 Gardiner Ave Unit 152
- 188 Scottsville Rd
- 2269 Lyell Ave
- 159 Genesee Park Blvd
- 104 Post Ave
