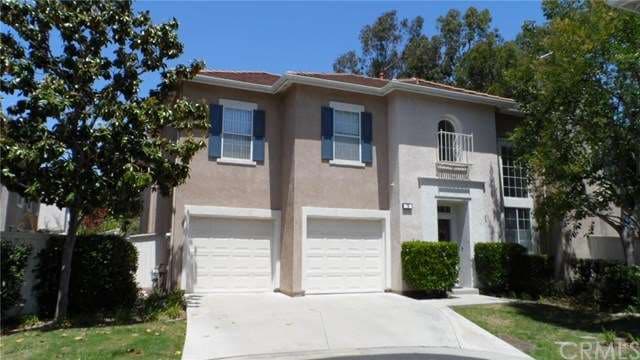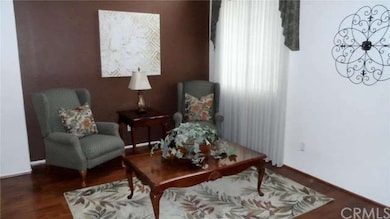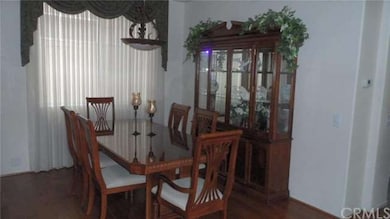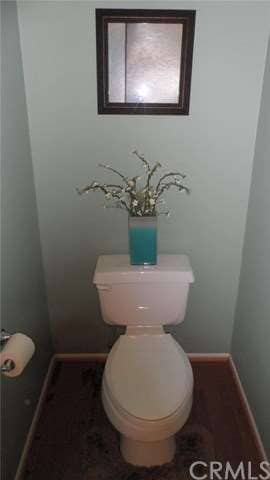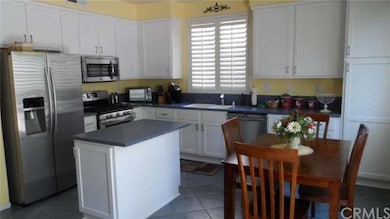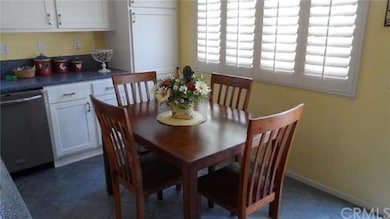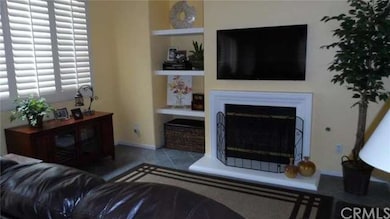
79 Melrose Dr Mission Viejo, CA 92692
Highlights
- Private Pool
- Primary Bedroom Suite
- Updated Kitchen
- Bathgate Elementary School Rated A
- Gated Community
- Open Floorplan
About This Home
As of February 2021This immaculate turn key home is located in the gated community of Melrose located at the end of a quiet and private cud-de-sac. This home features 3 bedrooms and an optional 4th bedroom loft, which is currently being used as a home office. A major plus for this home is an attached 2 car garage as well as a 2 car driveway. As you enter this gorgeous home, you are immediately welcomed by the vaulted ceiling and high windows for an amazing amount of light. The beautiful hardwood flooring encompasses both the formal living and dining rooms. The open kitchen features newly updated cabinets and has Corian counter tops. Adjacent to the kitchen is the cozy family room with gas fireplace. The family room is wired and set up for a flat screen television. Plantation shutters are a bonus addition to both the kitchen and family room. Upstairs, the master bath features upgraded tile flooring, upgraded faucets, and shower enclosure. The master bath features a Roman spa tub for relaxing. Another plus is the convenient upstairs laundry room. The low maintenance back yard is perfect for entertaining. All homes in the Melrose association are classified as detached condominiums and are members of the Lake Association.
Last Agent to Sell the Property
Jim Douglas
Premier Properties RE Grp, Inc License #01799641 Listed on: 05/06/2016
Property Details
Home Type
- Condominium
Est. Annual Taxes
- $8,619
Year Built
- Built in 1995
Lot Details
- No Common Walls
- Cul-De-Sac
- South Facing Home
- Wood Fence
- Drip System Landscaping
- Sprinklers on Timer
- Zero Lot Line
HOA Fees
Parking
- 2 Car Direct Access Garage
- Parking Available
- Front Facing Garage
- Two Garage Doors
- Garage Door Opener
- Driveway
Home Design
- Spanish Architecture
- Turnkey
- Slab Foundation
- Concrete Roof
- Copper Plumbing
- Stucco
Interior Spaces
- 1,903 Sq Ft Home
- 2-Story Property
- Open Floorplan
- Cathedral Ceiling
- Recessed Lighting
- Gas Fireplace
- Plantation Shutters
- Custom Window Coverings
- Blinds
- Window Screens
- Family Room with Fireplace
- Family Room Off Kitchen
- Dining Room
- Loft
- Storage
Kitchen
- Updated Kitchen
- Open to Family Room
- Eat-In Kitchen
- Gas Oven
- Gas Range
- Microwave
- Water Line To Refrigerator
- Dishwasher
- Kitchen Island
- Corian Countertops
Flooring
- Wood
- Carpet
- Tile
Bedrooms and Bathrooms
- 3 Bedrooms
- All Upper Level Bedrooms
- Primary Bedroom Suite
- Walk-In Closet
- Mirrored Closets Doors
Laundry
- Laundry Room
- Laundry on upper level
- Gas And Electric Dryer Hookup
Home Security
Pool
- Private Pool
- Spa
Outdoor Features
- Lake Privileges
- Concrete Porch or Patio
- Exterior Lighting
- Rain Gutters
Location
- Property is near a park
Utilities
- Forced Air Heating and Cooling System
- Vented Exhaust Fan
- Gas Water Heater
Listing and Financial Details
- Tax Lot 11
- Tax Tract Number 14894
- Assessor Parcel Number 93880467
Community Details
Overview
- 130 Units
- Melrose Association
- Lake Mission Viejo Association
Recreation
- Community Pool
- Community Spa
Security
- Gated Community
- Carbon Monoxide Detectors
- Fire and Smoke Detector
Ownership History
Purchase Details
Purchase Details
Purchase Details
Home Financials for this Owner
Home Financials are based on the most recent Mortgage that was taken out on this home.Purchase Details
Home Financials for this Owner
Home Financials are based on the most recent Mortgage that was taken out on this home.Purchase Details
Purchase Details
Home Financials for this Owner
Home Financials are based on the most recent Mortgage that was taken out on this home.Purchase Details
Purchase Details
Home Financials for this Owner
Home Financials are based on the most recent Mortgage that was taken out on this home.Similar Homes in Mission Viejo, CA
Home Values in the Area
Average Home Value in this Area
Purchase History
| Date | Type | Sale Price | Title Company |
|---|---|---|---|
| Deed | -- | None Listed On Document | |
| Gift Deed | -- | Accommodation/Courtesy Recordi | |
| Grant Deed | $805,000 | Equity Title Company | |
| Grant Deed | $620,000 | Title365 | |
| Interfamily Deed Transfer | -- | -- | |
| Interfamily Deed Transfer | -- | -- | |
| Grant Deed | $345,000 | -- | |
| Interfamily Deed Transfer | -- | United Title Company | |
| Grant Deed | $210,500 | First American Title Ins |
Mortgage History
| Date | Status | Loan Amount | Loan Type |
|---|---|---|---|
| Previous Owner | $60,718 | Credit Line Revolving | |
| Previous Owner | $726,800 | New Conventional | |
| Previous Owner | $592,915 | VA | |
| Previous Owner | $250,000 | Credit Line Revolving | |
| Previous Owner | $275,000 | No Value Available | |
| Previous Owner | $52,000 | Credit Line Revolving | |
| Previous Owner | $199,550 | No Value Available |
Property History
| Date | Event | Price | Change | Sq Ft Price |
|---|---|---|---|---|
| 02/16/2021 02/16/21 | Sold | $805,000 | +0.8% | $423 / Sq Ft |
| 01/14/2021 01/14/21 | Pending | -- | -- | -- |
| 01/11/2021 01/11/21 | For Sale | $799,000 | +28.9% | $420 / Sq Ft |
| 07/11/2016 07/11/16 | Sold | $620,000 | 0.0% | $326 / Sq Ft |
| 05/09/2016 05/09/16 | Pending | -- | -- | -- |
| 05/06/2016 05/06/16 | For Sale | $619,950 | -- | $326 / Sq Ft |
Tax History Compared to Growth
Tax History
| Year | Tax Paid | Tax Assessment Tax Assessment Total Assessment is a certain percentage of the fair market value that is determined by local assessors to be the total taxable value of land and additions on the property. | Land | Improvement |
|---|---|---|---|---|
| 2024 | $8,619 | $854,272 | $590,459 | $263,813 |
| 2023 | $8,420 | $837,522 | $578,881 | $258,641 |
| 2022 | $8,255 | $821,100 | $567,530 | $253,570 |
| 2021 | $6,616 | $664,764 | $418,868 | $245,896 |
| 2020 | $6,548 | $657,948 | $414,573 | $243,375 |
| 2019 | $6,418 | $645,048 | $406,445 | $238,603 |
| 2018 | $6,291 | $632,400 | $398,475 | $233,925 |
| 2017 | $6,166 | $620,000 | $390,661 | $229,339 |
| 2016 | $4,113 | $439,144 | $169,673 | $269,471 |
| 2015 | $4,832 | $432,548 | $167,124 | $265,424 |
| 2014 | $4,747 | $424,075 | $163,850 | $260,225 |
Agents Affiliated with this Home
-

Seller's Agent in 2021
Nada Vuksic
Coldwell Banker Realty
(949) 290-1250
1 in this area
14 Total Sales
-
T
Buyer's Agent in 2021
Thalia Camacho
First Team Real Estate
-

Buyer Co-Listing Agent in 2021
Cathy Haney
First Team Real Estate
(714) 404-1450
8 in this area
196 Total Sales
-
J
Seller's Agent in 2016
Jim Douglas
Premier Properties RE Grp, Inc
Map
Source: California Regional Multiple Listing Service (CRMLS)
MLS Number: OC16096125
APN: 938-804-67
- 32 Le Mans Unit 119
- 7 Luzern
- 18 Argento
- 25951 Majorca Way
- 50 Hawk Hill
- 27402 Carino Cir
- 27721 Rubidoux
- 26175 Buscador
- 26181 San Marino Ct
- 26233 Solrio
- 25311 Misty Ridge
- 25212 Darlington
- 27041 S Ridge Dr
- 26395 Marsala Way
- 25789 Marguerite Pkwy Unit D102
- 25061 El Cortijo Ln
- 193 Seacountry Ln
- 27955 Gallina
- 243 Seacountry Ln
- 26622 Domingo Dr
