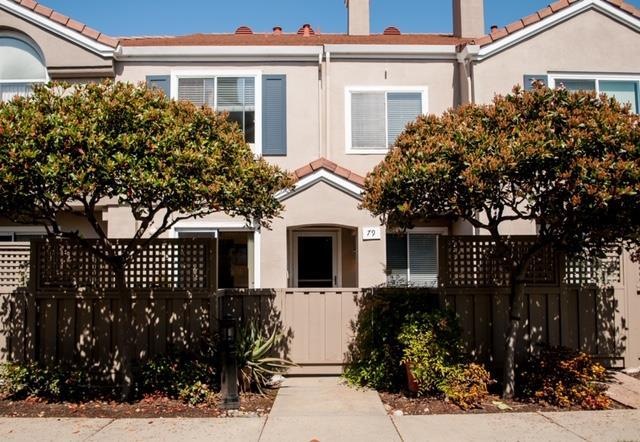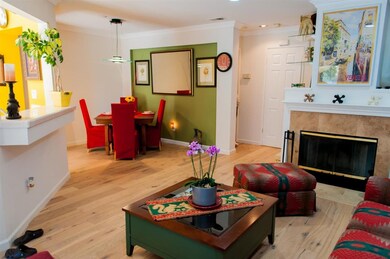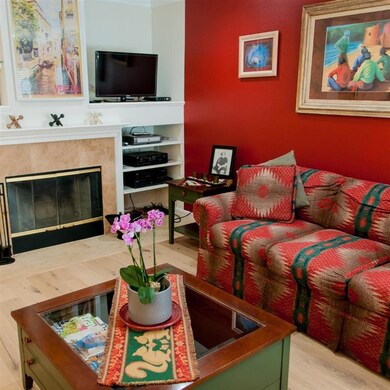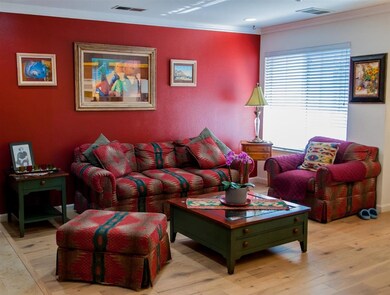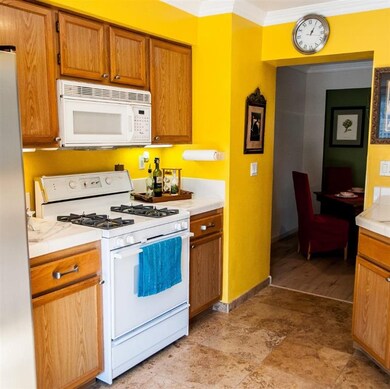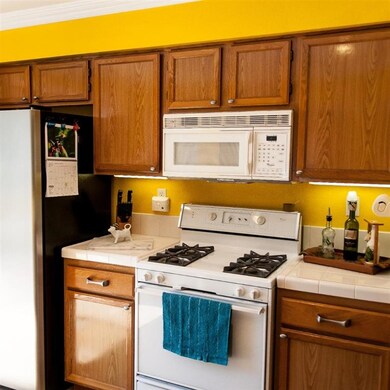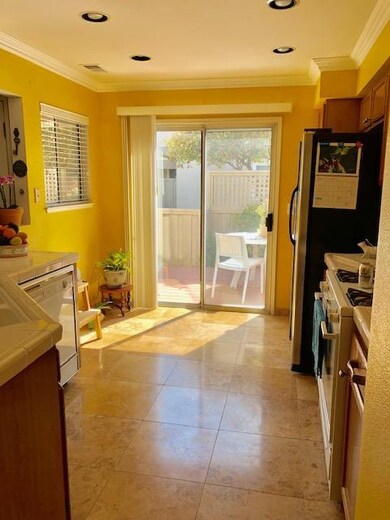
79 Mirabelli Cir San Jose, CA 95134
Estimated Value: $1,044,000 - $1,125,000
Highlights
- Private Pool
- Deck
- Sauna
- Don Callejon School Rated A
- Wood Flooring
- Attic
About This Home
As of May 2019Beautiful California Renaissance townhouse in a desirable location to Hi-Tech corridor. Has an open floor plan extras include mirror closet doors, inside laundry room, front patio. It has been updated with custom Travertine tile & hardwood floors, wood molding, recess lighting & 1 car attached garage with openers. Master Bedroom has high ceiling for that bright & sunny feeling overviewing pool/spa. Near shops, restaurants, highways 237, 880, 101, light rail, walking distance to parks & trails (Montana Park, Guadalupe River Trail & Coyote Creek Trail.)
Last Agent to Sell the Property
Eric Giuffrida
Corcoran Icon Properties License #00365578 Listed on: 04/01/2019
Last Buyer's Agent
Brad Pickens
KW Bay Area Estates License #02007206

Townhouse Details
Home Type
- Townhome
Est. Annual Taxes
- $11,548
Year Built
- Built in 1993
Lot Details
- 1,076 Sq Ft Lot
- South Facing Home
- Fenced Front Yard
- Wood Fence
HOA Fees
- $332 Monthly HOA Fees
Parking
- 1 Car Garage
- Garage Door Opener
- Unassigned Parking
Home Design
- Slab Foundation
- Tile Roof
- Stucco
Interior Spaces
- 1,130 Sq Ft Home
- 2-Story Property
- High Ceiling
- Fireplace With Gas Starter
- Double Pane Windows
- Living Room with Fireplace
- Combination Dining and Living Room
- Attic
Kitchen
- Breakfast Area or Nook
- Eat-In Kitchen
- Gas Oven
- Gas Cooktop
- Dishwasher
- Tile Countertops
- Disposal
Flooring
- Wood
- Laminate
- Tile
- Travertine
- Vinyl
Bedrooms and Bathrooms
- 2 Bedrooms
- Bathroom on Main Level
- Dual Sinks
- Bathtub with Shower
- Bathtub Includes Tile Surround
Laundry
- Laundry Room
- Dryer
- Washer
Outdoor Features
- Private Pool
- Balcony
- Deck
Utilities
- Forced Air Heating System
- Vented Exhaust Fan
- Separate Meters
- Individual Gas Meter
- High Speed Internet
- Satellite Dish
- Cable TV Available
Listing and Financial Details
- Assessor Parcel Number 097-73-034
Community Details
Overview
- Association fees include common area electricity, common area gas, fencing, garbage, insurance - common area, insurance - earthquake, insurance - flood, insurance - structure, landscaping / gardening, maintenance - common area, maintenance - exterior, maintenance - road, pool spa or tennis, reserves, roof, security service
- Renaissance Of San Jose (Associa) Association
- The community has rules related to parking rules
- Greenbelt
Amenities
- Sauna
Recreation
- Community Pool
Pet Policy
- Dogs and Cats Allowed
Ownership History
Purchase Details
Home Financials for this Owner
Home Financials are based on the most recent Mortgage that was taken out on this home.Purchase Details
Home Financials for this Owner
Home Financials are based on the most recent Mortgage that was taken out on this home.Purchase Details
Home Financials for this Owner
Home Financials are based on the most recent Mortgage that was taken out on this home.Similar Homes in San Jose, CA
Home Values in the Area
Average Home Value in this Area
Purchase History
| Date | Buyer | Sale Price | Title Company |
|---|---|---|---|
| Darwish Hoda | $850,000 | Old Republic Title Company | |
| Aguilar Cayo Rita | -- | First American Title Guarant | |
| Cabatu Joanne L | $280,000 | Old Republic Title Company |
Mortgage History
| Date | Status | Borrower | Loan Amount |
|---|---|---|---|
| Open | Darwish Hoda | $625,000 | |
| Closed | Darwish Hoda | $625,000 | |
| Closed | Darwish Hoda | $680,000 | |
| Previous Owner | Aguilar Cayo Rita | $417,000 | |
| Previous Owner | Aguilar Cayo Rita | $105,000 | |
| Previous Owner | Aguilar Cayo Rita | $252,000 | |
| Previous Owner | Aguilar Cayo Rita | $262,500 | |
| Previous Owner | Cayo Rita Aguilar | $130,000 | |
| Previous Owner | Aguilar Cayo Rita | $303,000 | |
| Previous Owner | Aguilar Cayo Rita | $300,000 | |
| Previous Owner | Cabatu Joanne L | $224,000 |
Property History
| Date | Event | Price | Change | Sq Ft Price |
|---|---|---|---|---|
| 05/07/2019 05/07/19 | Sold | $850,000 | -2.9% | $752 / Sq Ft |
| 04/15/2019 04/15/19 | Pending | -- | -- | -- |
| 04/01/2019 04/01/19 | For Sale | $875,000 | -- | $774 / Sq Ft |
Tax History Compared to Growth
Tax History
| Year | Tax Paid | Tax Assessment Tax Assessment Total Assessment is a certain percentage of the fair market value that is determined by local assessors to be the total taxable value of land and additions on the property. | Land | Improvement |
|---|---|---|---|---|
| 2024 | $11,548 | $929,596 | $464,798 | $464,798 |
| 2023 | $11,407 | $911,370 | $455,685 | $455,685 |
| 2022 | $11,248 | $893,500 | $446,750 | $446,750 |
| 2021 | $11,183 | $875,982 | $437,991 | $437,991 |
| 2020 | $10,960 | $867,000 | $433,500 | $433,500 |
| 2019 | $6,072 | $451,664 | $187,852 | $263,812 |
| 2018 | $5,675 | $442,809 | $184,169 | $258,640 |
| 2017 | $5,642 | $434,127 | $180,558 | $253,569 |
| 2016 | $5,545 | $425,616 | $177,018 | $248,598 |
| 2015 | $5,505 | $419,224 | $174,360 | $244,864 |
| 2014 | $5,221 | $411,013 | $170,945 | $240,068 |
Agents Affiliated with this Home
-

Seller's Agent in 2019
Eric Giuffrida
Corcoran Icon Properties
(408) 391-5432
4 Total Sales
-

Buyer's Agent in 2019
Brad Pickens
KW Bay Area Estates
(408) 718-9319
31 Total Sales
Map
Source: MLSListings
MLS Number: ML81744934
APN: 097-73-034
- 84 Mirabelli Cir Unit 55
- 4216 Verdigris Cir
- 138 Griglio Dr
- 504 Summerland Dr Unit 504
- 460 Pinefield Rd
- 407 Pinefield Rd
- 486 Pomegranate Ln Unit 486
- 4271 N First St Unit 10
- 372 Los Encinos Ct Unit 372
- 2359 Avenida de Guadalupe
- 2052 Gold St Unit 119
- 2052 Gold St Unit 34
- 2119 Avenida de Las Flores
- 250 El Bosque Dr Unit 250
- 702 Spindrift Dr
- 574 Hermitage Dr Unit 574
- 710 Spindrift Dr Unit 710
- 724 Spindrift Dr
- 4496 Headen Way
- 1901 Garzoni Place Unit 405
- 79 Mirabelli Cir
- 81 Mirabelli Cir
- 77 Mirabelli Cir
- 85 Mirabelli Cir Unit 37
- 75 Mirabelli Cir Unit 32
- 87 Mirabelli Cir Unit 38
- 73 Mirabelli Cir Unit 31
- 83 Mirabelli Cir
- 89 Mirabelli Cir
- 95 Mirabelli Cir
- 71 Mirabelli Cir Unit 30
- 91 Mirabelli Cir Unit 40
- 72 Mirabelli Cir Unit 53
- 86 Mirabelli Cir Unit 54
- 74 Mirabelli Cir Unit 52
- 76 Mirabelli Cir Unit 51
- 78 Mirabelli Cir
- 80 Mirabelli Cir Unit 49
- 93 Mirabelli Cir
- 82 Mirabelli Cir Unit 48
