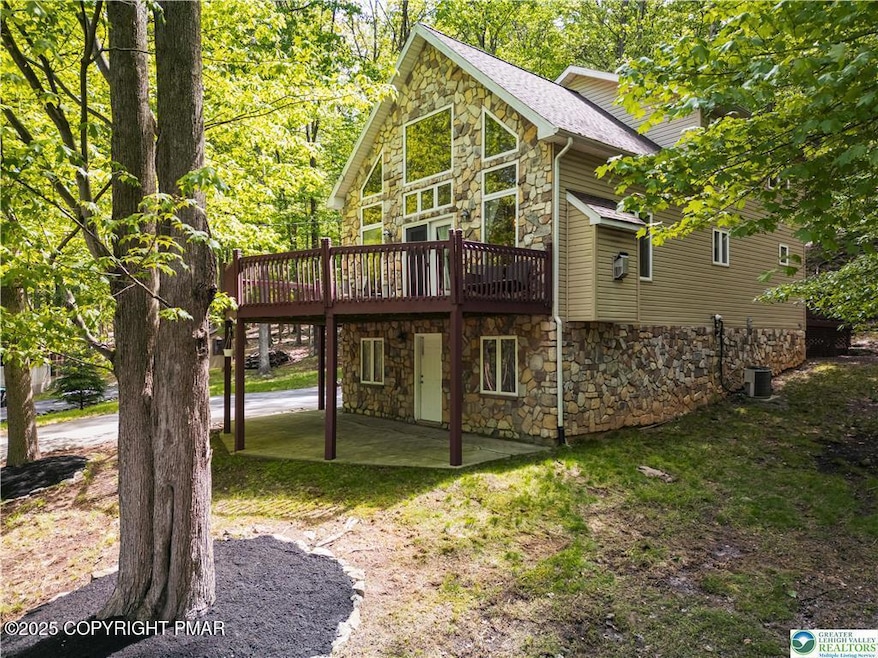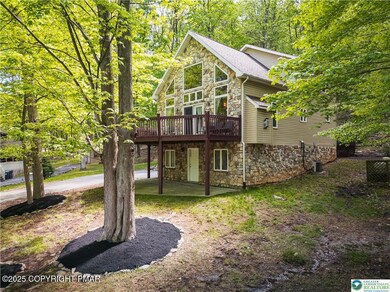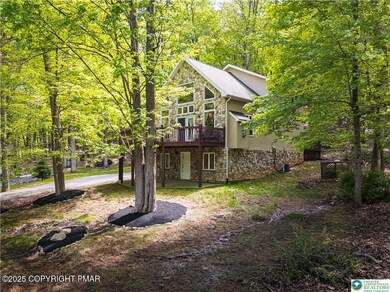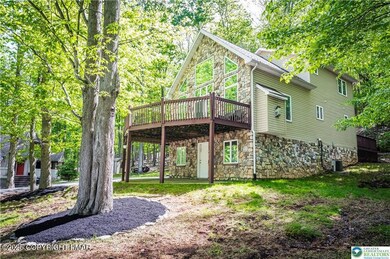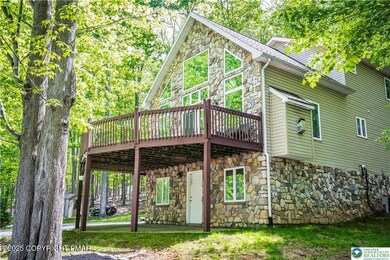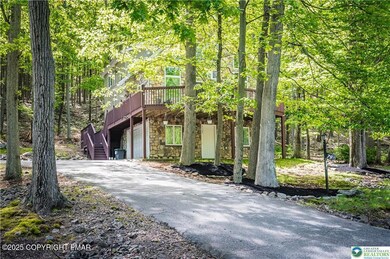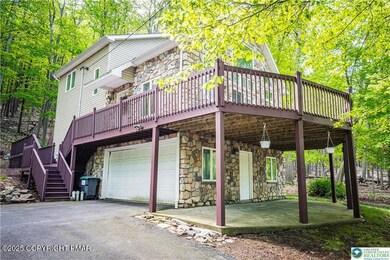79 Muskegon Cir Hazle Township, PA 18202
Estimated payment $2,270/month
Highlights
- Golf Course Community
- Private Pool
- Chalet
- Fitness Center
- Gated Community
- Clubhouse
About This Home
Back on the market with upgrades and a new SPD! Welcome to 79 Muskegon Circle, a charming 3BR/2.5BA single-family home in the gated Eagle Rock Resort community. This 2,221 sq ft home sits on nearly half an acre and features front and back porches, a finished walk-out basement, and a brand-new roof (April 2025). Enjoy resort-style living with access to golf, skiing, an aquatics and fitness center, equestrian trails, Lake Susquehanna beach, and more. Whether you're looking for a vacation getaway, an investment property, or your forever home, this one fits the bill. Short-term rental friendly—verify guidelines with HOA. Don't miss your chance to own in one of Northeast PA's premier lifestyle communities!
Home Details
Home Type
- Single Family
Est. Annual Taxes
- $4,880
Year Built
- Built in 2006
HOA Fees
- $120 Monthly HOA Fees
Parking
- 2 Car Attached Garage
- 4 Open Parking Spaces
Home Design
- Chalet
Interior Spaces
- 2,221 Sq Ft Home
- 3-Story Property
- High Ceiling
- Family Room Downstairs
- Living Room with Fireplace
Kitchen
- Breakfast Area or Nook
- Eat-In Kitchen
- Kitchen Island
Bedrooms and Bathrooms
- 3 Bedrooms
- Primary Bedroom on Main
- Walk-In Closet
- Primary bathroom on main floor
Finished Basement
- Walk-Out Basement
- Basement Fills Entire Space Under The House
- Exterior Basement Entry
Utilities
- Forced Air Heating and Cooling System
- Heating System Uses Propane
Additional Features
- Private Pool
- 0.45 Acre Lot
Listing and Financial Details
- Assessor Parcel Number 26-U5S3 -005-021-000
- Tax Block 5
Community Details
Overview
- Association fees include security, ground maintenance
- Eagle Rock Subdivision
- On-Site Maintenance
- The community has rules related to allowable golf cart usage in the community
Amenities
- Picnic Area
- Restaurant
- Clubhouse
- Meeting Room
- Party Room
- Recreation Room
Recreation
- Golf Course Community
- Tennis Courts
- Community Basketball Court
- Outdoor Game Court
- Pickleball Courts
- Sport Court
- Indoor Game Court
- Racquetball
- Shuffleboard Court
- Community Playground
- Fitness Center
- Community Pool
- Community Spa
- Dog Park
- Jogging Path
- Trails
Additional Features
- Security
- Gated Community
Map
Home Values in the Area
Average Home Value in this Area
Tax History
| Year | Tax Paid | Tax Assessment Tax Assessment Total Assessment is a certain percentage of the fair market value that is determined by local assessors to be the total taxable value of land and additions on the property. | Land | Improvement |
|---|---|---|---|---|
| 2025 | $4,880 | $239,900 | $69,600 | $170,300 |
| 2024 | $4,681 | $239,900 | $69,600 | $170,300 |
| 2023 | $4,589 | $239,900 | $69,600 | $170,300 |
| 2022 | $4,545 | $239,900 | $69,600 | $170,300 |
| 2021 | $4,406 | $239,900 | $69,600 | $170,300 |
| 2020 | $4,327 | $239,900 | $69,600 | $170,300 |
| 2019 | $4,146 | $239,900 | $69,600 | $170,300 |
| 2018 | $3,989 | $239,900 | $69,600 | $170,300 |
| 2017 | $3,903 | $239,900 | $69,600 | $170,300 |
| 2016 | -- | $239,900 | $69,600 | $170,300 |
| 2015 | -- | $239,900 | $69,600 | $170,300 |
| 2014 | -- | $239,900 | $69,600 | $170,300 |
Property History
| Date | Event | Price | List to Sale | Price per Sq Ft |
|---|---|---|---|---|
| 11/21/2025 11/21/25 | For Sale | $330,000 | 0.0% | $149 / Sq Ft |
| 09/16/2025 09/16/25 | Pending | -- | -- | -- |
| 08/15/2025 08/15/25 | Price Changed | $330,000 | -1.5% | $149 / Sq Ft |
| 07/16/2025 07/16/25 | For Sale | $335,000 | 0.0% | $151 / Sq Ft |
| 06/15/2025 06/15/25 | Off Market | $335,000 | -- | -- |
| 06/03/2025 06/03/25 | For Sale | $335,000 | -- | $151 / Sq Ft |
Purchase History
| Date | Type | Sale Price | Title Company |
|---|---|---|---|
| Deed | $310,000 | None Listed On Document | |
| Deed | $310,000 | None Listed On Document | |
| Deed | $218,000 | Covenant Abstract | |
| Interfamily Deed Transfer | -- | None Available | |
| Interfamily Deed Transfer | -- | Lsi Title Agency Inc | |
| Deed | $215,000 | None Available |
Mortgage History
| Date | Status | Loan Amount | Loan Type |
|---|---|---|---|
| Previous Owner | $174,400 | New Conventional | |
| Previous Owner | $199,000 | New Conventional | |
| Previous Owner | $215,000 | New Conventional |
Source: Pocono Mountains Association of REALTORS®
MLS Number: PM-137421
APN: 26-U5S3-005-021-000
- 240&241 Crow St
- 230 Crow St
- JA-221 Muskegon Cir
- JA Lot 192 Muskegon Cir
- 71 E Tuscarora Dr Unit 132
- Lot 194 Caddo Dr
- 100 Glen Eagles Dr
- JAE 109 Kickapoo Dr
- 128 JAE Kickapoo Dr
- ERII.199 Castle Pines Ln
- 161 Muirfield Ln
- ERII-178 Winged Foot Dr
- 20 J Jahanna Cir
- 120 Glen Eagles Dr
- 8 Glen Abbey Rd
- 0 Glen Abbey Rd
- JA 254R Tuscarora Dr
- 402 ERII Crooked Stick Ln
- Lot 16 Crooked Stick Ln
- ERII 398 Crooked Stick Ln
- 125 Pebble Beach Dr
- 700 S Church St
- 27 Snyder Ave
- 757 Mcnair St
- 426 Airport Beltway
- 355 W Broad St
- 4285 Hollywood Blvd Unit 2
- 145 W Broad St
- 124 N Wyoming St
- 138 W 21st St
- 1314 E Centre St
- 409 E Mahanoy St
- 19 E Centre St Unit 2
- 509 W Centre St Unit 509W.CenterSt.
- 509 W Centre St
- 34 W South St
- 511 W Mahanoy St
- 25 W Coal St
- 36 N Main St Unit 6
- 112 W Coal St Unit 112 - A
