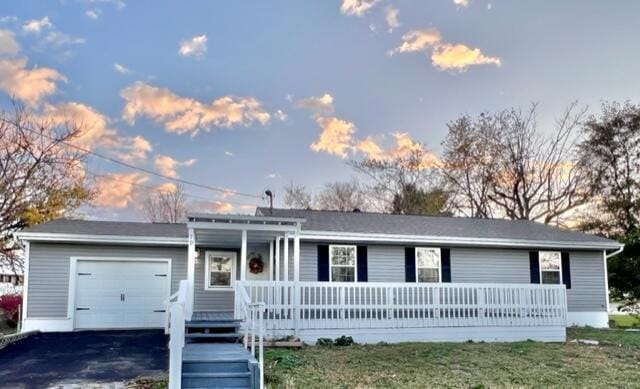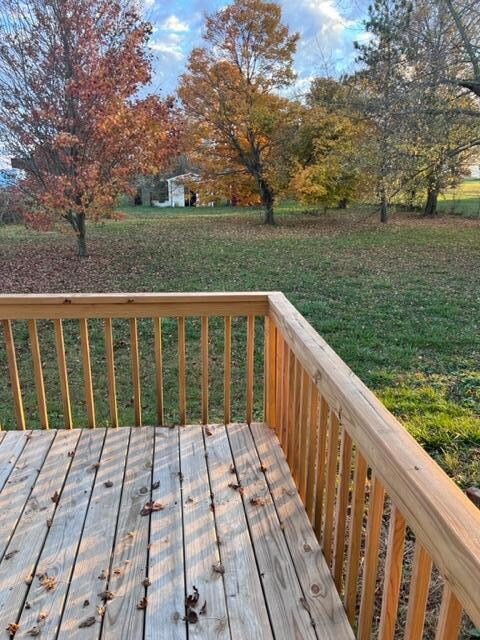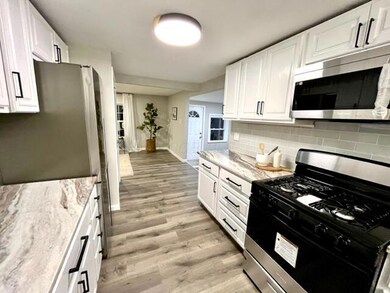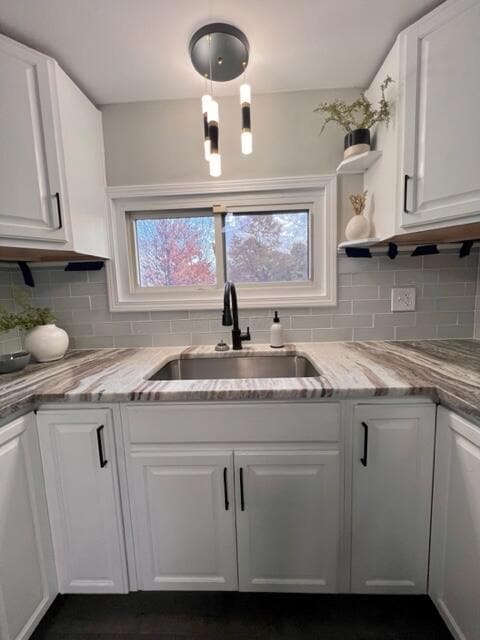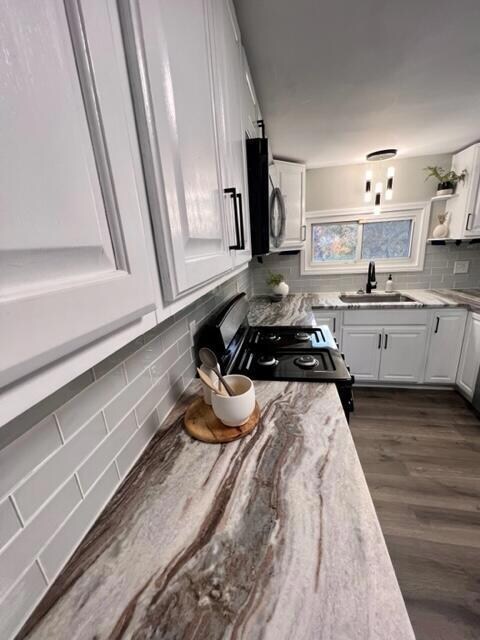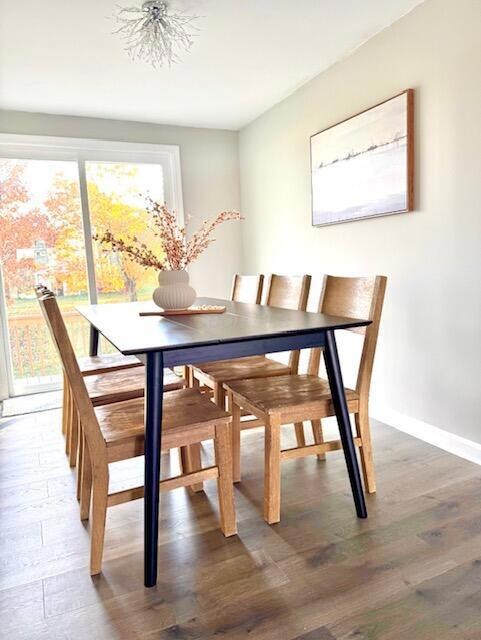
79 N Main St Jeffersonville, OH 43128
Estimated payment $1,724/month
Highlights
- Deck
- Ranch Style House
- Balcony
- Wooded Lot
- Fenced Yard
- 1 Car Attached Garage
About This Home
Welcome to this beautiful 3-bedroom, 2-bathroom home on a Full basement, located outside of town on 1.26 acres and just 30 minutes from Grove City. Nestled on a spacious, tree-lined lot, this home is move in ready and waiting for you! Comfort, style, and functionality. Step inside to a fresh interior with a modern farmhouse feel. The updated kitchen with amazing granite countertops, a large farmhouse sink, stainless steel appliances, stylish backsplash, and upgraded lighting and fixtures are waiting for you. The living spaces, including the basement, are light-filled and comfortable, ideal for relaxing or entertaining. The owner's suite features a New private full bath, 2 closets that includes a large walk-in. Enjoy summer evenings on the oversized front porch or entertain guests on the large back deck overlooking a fenced yard. The clean, full basement with new windows and extra tall ceiling is ready for your finishing ideas, it's a great space for a rec room and storage! Plus numerous recent updates: new roof, siding, windows, flooring, A/C, garage door opener, and more. Don't miss this clean, updated home in a quiet location with an easy commute . Possible No Money Down Financing Options Available! Call your Agent and Schedule a showing today—your dream country home awaits! Agent is related to seller. Not For Rent.
Home Details
Home Type
- Single Family
Est. Annual Taxes
- $1,220
Year Built
- Built in 1956
Lot Details
- 1.26 Acre Lot
- Fenced Yard
- Wooded Lot
Parking
- 1 Car Attached Garage
Home Design
- Ranch Style House
- Block Foundation
- Vinyl Siding
Interior Spaces
- 1,216 Sq Ft Home
- Insulated Windows
- Electric Dryer Hookup
- Basement
Kitchen
- Microwave
- Dishwasher
Flooring
- Carpet
- Laminate
- Ceramic Tile
Bedrooms and Bathrooms
- 3 Main Level Bedrooms
- 2 Full Bathrooms
Outdoor Features
- Balcony
- Deck
- Shed
- Storage Shed
Utilities
- Forced Air Heating and Cooling System
- Heating System Uses Gas
- Electric Water Heater
Listing and Financial Details
- Assessor Parcel Number 080-009-003-139-00
Map
Home Values in the Area
Average Home Value in this Area
Tax History
| Year | Tax Paid | Tax Assessment Tax Assessment Total Assessment is a certain percentage of the fair market value that is determined by local assessors to be the total taxable value of land and additions on the property. | Land | Improvement |
|---|---|---|---|---|
| 2024 | $1,281 | $28,600 | $9,170 | $19,430 |
| 2023 | $1,220 | $31,680 | $8,440 | $23,240 |
| 2022 | $1,858 | $31,680 | $8,440 | $23,240 |
| 2021 | $2,297 | $31,680 | $8,440 | $23,240 |
| 2020 | $1,349 | $26,710 | $7,350 | $19,360 |
| 2019 | $1,353 | $26,710 | $7,350 | $19,360 |
| 2018 | $1,304 | $26,710 | $7,350 | $19,360 |
| 2017 | $1,182 | $28,350 | $7,350 | $21,000 |
| 2016 | $1,204 | $28,350 | $7,350 | $21,000 |
| 2015 | $1,230 | $0 | $0 | $0 |
| 2013 | $1,230 | $28,350 | $7,350 | $21,000 |
| 2012 | -- | $81,000 | $0 | $0 |
Property History
| Date | Event | Price | Change | Sq Ft Price |
|---|---|---|---|---|
| 05/22/2025 05/22/25 | For Sale | $289,900 | -- | $238 / Sq Ft |
Purchase History
| Date | Type | Sale Price | Title Company |
|---|---|---|---|
| Sheriffs Deed | $75,394 | None Listed On Document | |
| Sheriffs Deed | $75,394 | None Listed On Document | |
| Warranty Deed | $75,000 | Partners Land Title Agency |
Mortgage History
| Date | Status | Loan Amount | Loan Type |
|---|---|---|---|
| Previous Owner | $18,120 | Stand Alone Second | |
| Previous Owner | $15,000 | Stand Alone Second | |
| Previous Owner | $60,000 | Purchase Money Mortgage |
Similar Homes in Jeffersonville, OH
Source: Columbus and Central Ohio Regional MLS
MLS Number: 225017945
APN: 080-009-003-139-00
- 39 E High St
- 13212 Ohio 729
- 13 E High St
- 16 W Walnut St
- 30 S Main St
- 32 Maple St
- 32 Railroad St
- 30 Maple St
- 13742 State Route 41
- 4842 State Route 734
- 625 Hidy Rd NW
- 10681 Prairie Rd
- 5783 Moon Evans Rd
- 14384 NW Old Us Highway 35
- 11137 Allen Rd
- 10916 Edgefield Rd
- 10916 Edgefield Rd Unit NW
- 7409 Garringer-Edgefield Rd
- 13216 Sheley Rd Unit NW
- 12965 S Washington St
