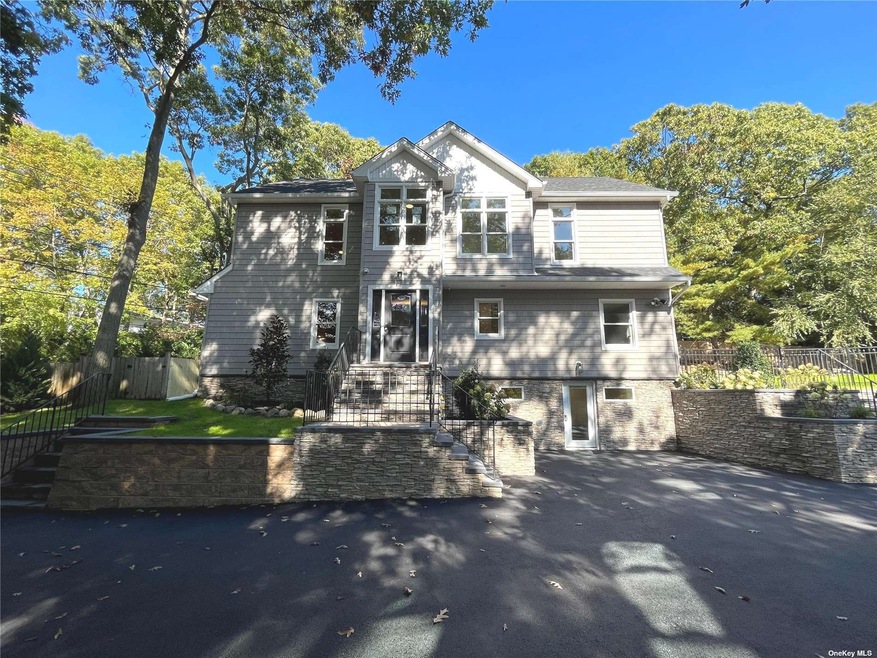
79 Oakside Rd Smithtown, NY 11787
Smithtown NeighborhoodHighlights
- New Construction
- In Ground Pool
- Property is near public transit
- Smithtown Elementary School Rated A-
- Colonial Architecture
- Private Lot
About This Home
As of February 2023Welcome to this Newly Constructed Colonial located in Desirable North Smithtown! This Home features a Grand Entry Foyer, A Gourmet EIK W quartz Countertops, Backsplash,Under counter lighting & Top of the line Bertazzoni SS Appliances,Large Great Room W/Gas Fireplace,Home office or 4th Br on Main Floor W/ Full Bath,Spacious Master Bedroom with A Gorgeous Master Bath & WIC, 9 ft ceilings throughout 2nd floor,2 Add'l Large Bedrooms,2nd Floor Laundry,Solid Wood Interior doors,Crown Moldings,Anderson Windows,200 Amp Elec, Central AC-2 Zones,Sonos System,Alarm & IGS! All this set on 3/4 of an Acre of Gorgeous Property W/ IG Pool, Detached Garage, Brand new driveway & Professionally Landscaped!
Last Agent to Sell the Property
Signature Premier Properties License #40LE1008330 Listed on: 10/10/2022

Home Details
Home Type
- Single Family
Est. Annual Taxes
- $11,000
Year Built
- Built in 2022 | New Construction
Lot Details
- 0.75 Acre Lot
- Private Entrance
- Back Yard Fenced
- Private Lot
- Sprinkler System
Parking
- 1 Car Detached Garage
Home Design
- Colonial Architecture
- Frame Construction
- Stone Siding
- Vinyl Siding
Interior Spaces
- 2,800 Sq Ft Home
- 3-Story Property
- Cathedral Ceiling
- 1 Fireplace
- New Windows
- Double Pane Windows
- ENERGY STAR Qualified Windows
- ENERGY STAR Qualified Doors
- Insulated Doors
- Entrance Foyer
- Home Office
- Storage
- Wood Flooring
Kitchen
- Eat-In Kitchen
- Oven
- Microwave
- ENERGY STAR Qualified Refrigerator
- ENERGY STAR Qualified Dishwasher
Bedrooms and Bathrooms
- 4 Bedrooms
- Walk-In Closet
- 3 Full Bathrooms
Laundry
- ENERGY STAR Qualified Dryer
- Dryer
- ENERGY STAR Qualified Washer
Attic
- Full Attic
- Pull Down Stairs to Attic
Partially Finished Basement
- Walk-Out Basement
- Partial Basement
Home Security
- Home Security System
- Smart Thermostat
Outdoor Features
- In Ground Pool
- Patio
Schools
- Smithtown Elementary School
- Accompsett Middle School
- Smithtown High School-West
Utilities
- Central Air
- 2 Heating Zones
- Hot Water Heating System
- Heating System Uses Oil
- ENERGY STAR Qualified Water Heater
- Cesspool
- Municipal Trash
Additional Features
- ENERGY STAR Qualified Equipment for Heating
- Property is near public transit
Community Details
- Park
Listing and Financial Details
- Legal Lot and Block 8 / 1
Ownership History
Purchase Details
Purchase Details
Purchase Details
Home Financials for this Owner
Home Financials are based on the most recent Mortgage that was taken out on this home.Purchase Details
Similar Homes in the area
Home Values in the Area
Average Home Value in this Area
Purchase History
| Date | Type | Sale Price | Title Company |
|---|---|---|---|
| Quit Claim Deed | -- | None Available | |
| Deed | $389,900 | None Available | |
| Bargain Sale Deed | $317,000 | -- | |
| Interfamily Deed Transfer | -- | Safe Harbor Title Agency |
Mortgage History
| Date | Status | Loan Amount | Loan Type |
|---|---|---|---|
| Previous Owner | $280,000 | Unknown | |
| Previous Owner | $253,600 | Purchase Money Mortgage | |
| Previous Owner | $134,000 | Unknown |
Property History
| Date | Event | Price | Change | Sq Ft Price |
|---|---|---|---|---|
| 05/28/2025 05/28/25 | For Sale | $1,299,990 | +35.4% | $464 / Sq Ft |
| 02/17/2023 02/17/23 | Sold | $960,000 | -3.5% | $343 / Sq Ft |
| 01/06/2023 01/06/23 | Pending | -- | -- | -- |
| 10/28/2022 10/28/22 | Price Changed | $995,000 | -9.1% | $355 / Sq Ft |
| 10/10/2022 10/10/22 | For Sale | $1,095,000 | -- | $391 / Sq Ft |
Tax History Compared to Growth
Tax History
| Year | Tax Paid | Tax Assessment Tax Assessment Total Assessment is a certain percentage of the fair market value that is determined by local assessors to be the total taxable value of land and additions on the property. | Land | Improvement |
|---|---|---|---|---|
| 2023 | $17,854 | $6,938 | $200 | $6,738 |
| 2022 | $9,289 | $3,980 | $200 | $3,780 |
| 2021 | $9,289 | $3,980 | $200 | $3,780 |
| 2020 | $9,957 | $3,980 | $200 | $3,780 |
| 2019 | $9,957 | $0 | $0 | $0 |
| 2018 | -- | $3,980 | $200 | $3,780 |
| 2017 | $9,437 | $3,980 | $200 | $3,780 |
| 2016 | $9,325 | $3,980 | $200 | $3,780 |
| 2015 | -- | $3,980 | $200 | $3,780 |
| 2014 | -- | $3,980 | $200 | $3,780 |
Agents Affiliated with this Home
-
Nicholas Albanese

Seller's Agent in 2025
Nicholas Albanese
Douglas Elliman Real Estate
(631) 748-8377
13 in this area
109 Total Sales
-
Deborah Lettieri

Seller's Agent in 2023
Deborah Lettieri
Signature Premier Properties
(631) 827-3056
46 in this area
146 Total Sales
-
Samantha Cacciatore

Buyer's Agent in 2023
Samantha Cacciatore
Douglas Elliman Real Estate
(631) 565-1343
1 in this area
23 Total Sales
Map
Source: OneKey® MLS
MLS Number: KEY3433977
APN: 0800-051-00-01-00-008-000
- 79 Oakside Rd
- 41 Stony Hill Path
- 158 Landing Meadow Rd
- 467 Landing Ave
- 11 Wandering Way
- 83 River Heights Dr
- 7 Henlee Ct
- 139 Saint Nicholas Ave
- 36 Rose St
- 1 Cakewalk Terrace
- 11 Dehan St
- 35 Saint Nicholas Ave
- 58 Oak St
- 16 Maywood Place
- 5 Potter Ct
- 15 Bristol Ln
- 41 Winslow Ln
- 326A River Rd
- 1 Spencer Way
- 7 Spencer Way
