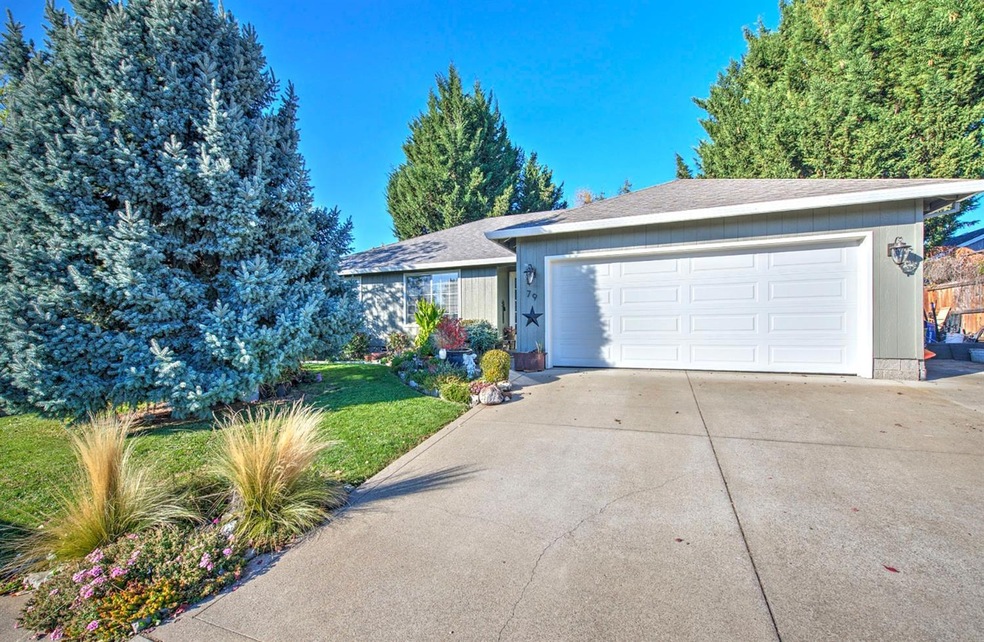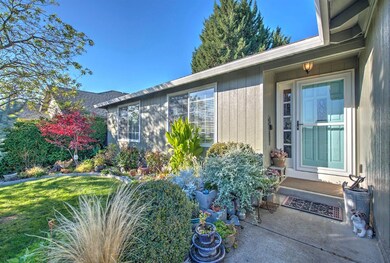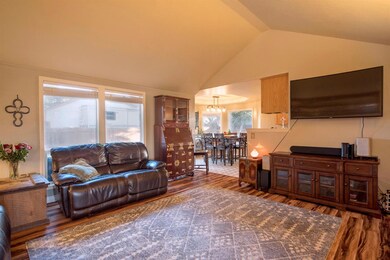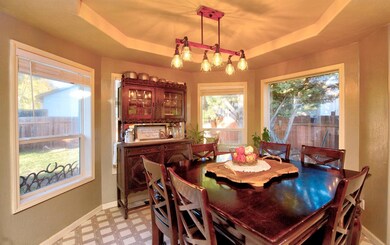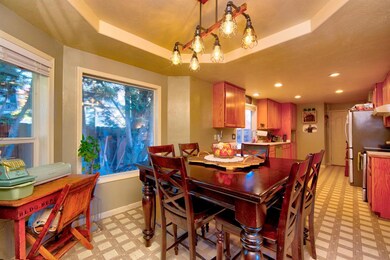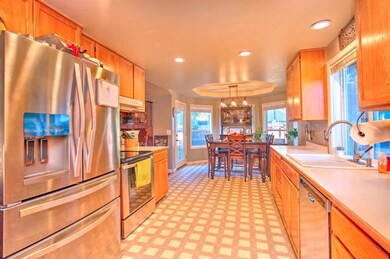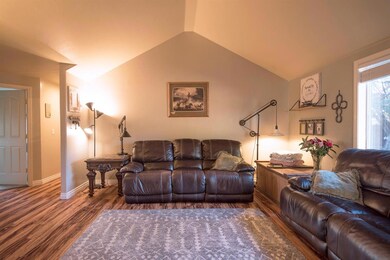
79 Osprey Dr Eagle Point, OR 97524
Highlights
- RV Access or Parking
- Territorial View
- 2 Car Attached Garage
- Contemporary Architecture
- Vaulted Ceiling
- Double Pane Windows
About This Home
As of December 2019Welcome to the good life! This beautiful home can be found in a quiet neighborhood, just 6 minutes from the golf course and 3 minutes from Hillside Elementary School - the perfect location for anyone who would like a peaceful place to call home. Brand new paint inside and out, this home has been masterfully appointed with high end luxury vinyl plank in the main living area and newer carpet in the bedrooms. Modernized with custom lighting fixtures, LED filament bulbs and a video doorbell - this home is well built, well insulated and incredibly efficient. Beautiful landscaping out front, RV Parking, a finished garage with shelving and a patio out back for summer BBQs. As an added bonus, this property is located just 3 blocks from brand new homes on Stevens Rd. - this is ideal for someone looking to gain equity and market appreciation. Must see this home in person to fully appreciate the small touches and attention to detail. Schedule a showing today!
Last Agent to Sell the Property
eXp Realty, LLC License #201207277 Listed on: 10/31/2019

Home Details
Home Type
- Single Family
Est. Annual Taxes
- $2,510
Year Built
- Built in 1996
Lot Details
- 6,534 Sq Ft Lot
- Fenced
- Property is zoned R-2, R-2
Parking
- 2 Car Attached Garage
- Driveway
- RV Access or Parking
Home Design
- Contemporary Architecture
- Frame Construction
- Composition Roof
- Concrete Perimeter Foundation
Interior Spaces
- 1,523 Sq Ft Home
- 1-Story Property
- Vaulted Ceiling
- Double Pane Windows
- Vinyl Clad Windows
- Carpet
- Territorial Views
- Fire and Smoke Detector
Bedrooms and Bathrooms
- 3 Bedrooms
- 2 Full Bathrooms
Outdoor Features
- Patio
Schools
- Hillside Elementary School
- Eagle Point Middle School
- Eagle Point High School
Utilities
- Central Air
- Heat Pump System
Listing and Financial Details
- Assessor Parcel Number 10880321
Ownership History
Purchase Details
Home Financials for this Owner
Home Financials are based on the most recent Mortgage that was taken out on this home.Purchase Details
Home Financials for this Owner
Home Financials are based on the most recent Mortgage that was taken out on this home.Purchase Details
Home Financials for this Owner
Home Financials are based on the most recent Mortgage that was taken out on this home.Purchase Details
Purchase Details
Purchase Details
Home Financials for this Owner
Home Financials are based on the most recent Mortgage that was taken out on this home.Purchase Details
Similar Homes in Eagle Point, OR
Home Values in the Area
Average Home Value in this Area
Purchase History
| Date | Type | Sale Price | Title Company |
|---|---|---|---|
| Warranty Deed | $279,210 | First American Title | |
| Special Warranty Deed | $190,600 | None Available | |
| Sheriffs Deed | $211,050 | None Available | |
| Sheriffs Deed | $211,050 | None Available | |
| Quit Claim Deed | -- | None Available | |
| Warranty Deed | $262,000 | Amerititle | |
| Quit Claim Deed | -- | None Available |
Mortgage History
| Date | Status | Loan Amount | Loan Type |
|---|---|---|---|
| Open | $295,200 | New Conventional | |
| Closed | $282,030 | New Conventional | |
| Previous Owner | $190,600 | VA | |
| Previous Owner | $183,400 | Fannie Mae Freddie Mac |
Property History
| Date | Event | Price | Change | Sq Ft Price |
|---|---|---|---|---|
| 12/31/2019 12/31/19 | Sold | $279,210 | +3.4% | $183 / Sq Ft |
| 11/03/2019 11/03/19 | Pending | -- | -- | -- |
| 10/31/2019 10/31/19 | For Sale | $269,900 | +41.6% | $177 / Sq Ft |
| 11/15/2016 11/15/16 | Sold | $190,600 | +3.1% | $125 / Sq Ft |
| 08/05/2016 08/05/16 | Pending | -- | -- | -- |
| 07/08/2016 07/08/16 | For Sale | $184,900 | -- | $121 / Sq Ft |
Tax History Compared to Growth
Tax History
| Year | Tax Paid | Tax Assessment Tax Assessment Total Assessment is a certain percentage of the fair market value that is determined by local assessors to be the total taxable value of land and additions on the property. | Land | Improvement |
|---|---|---|---|---|
| 2025 | $2,682 | $196,000 | $119,530 | $76,470 |
| 2024 | $2,682 | $190,300 | $116,040 | $74,260 |
| 2023 | $2,591 | $184,760 | $112,660 | $72,100 |
| 2022 | $2,520 | $184,760 | $112,660 | $72,100 |
| 2021 | $2,446 | $179,380 | $109,380 | $70,000 |
| 2020 | $2,598 | $174,160 | $106,200 | $67,960 |
| 2019 | $2,559 | $164,170 | $100,110 | $64,060 |
| 2018 | $2,510 | $159,390 | $97,200 | $62,190 |
| 2017 | $2,448 | $159,390 | $97,200 | $62,190 |
| 2016 | $2,401 | $150,250 | $91,630 | $58,620 |
| 2015 | $2,262 | $150,250 | $91,630 | $58,620 |
| 2014 | $2,011 | $131,080 | $79,950 | $51,130 |
Agents Affiliated with this Home
-
Jake Rockwell

Seller's Agent in 2019
Jake Rockwell
eXp Realty, LLC
(541) 292-6962
278 Total Sales
-
Matt Rutz
M
Buyer's Agent in 2019
Matt Rutz
Keller Williams Realty Southern Oregon
(541) 261-2579
16 Total Sales
-
Ellie George

Seller's Agent in 2016
Ellie George
Home Quest Realty
(541) 601-9582
571 Total Sales
-
Charles Rearrick
C
Buyer's Agent in 2016
Charles Rearrick
John L. Scott Medford
(541) 840-8911
51 Total Sales
Map
Source: Oregon Datashare
MLS Number: 103007887
APN: 10880321
- 125 Osprey Dr
- 123 Eagle View Dr
- 1013 Pumpkin Ridge
- 653 Stevens Rd
- 210 Bellerive Dr
- 970 Greenway Ct
- 331 Patricia Ln
- 1019 Azure Way
- 389 Leandra Ln
- 218 Cambridge Terrace
- 964 Pumpkin Ridge
- 284 E Main St
- 131 Bellerive Dr
- 247 Cambridge Terrace
- 875 St Andrews Way
- 1015 Palima Dr
- 888 Arrowhead Trail
- 233 S Shasta Ave Unit 7
- 272 Cambridge Terrace
- 1171 Pumpkin Unit 325
