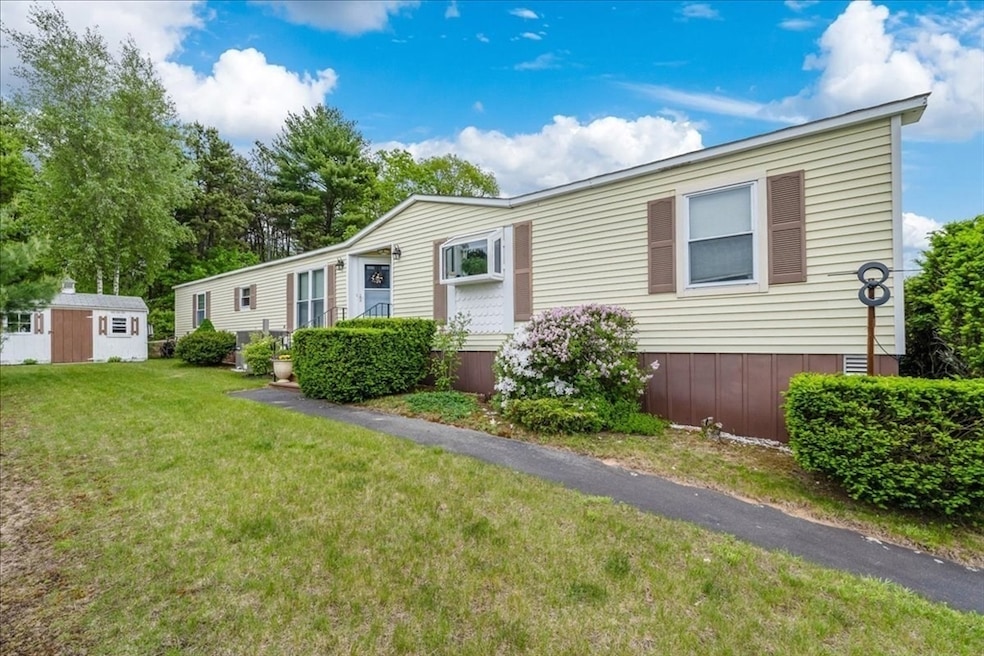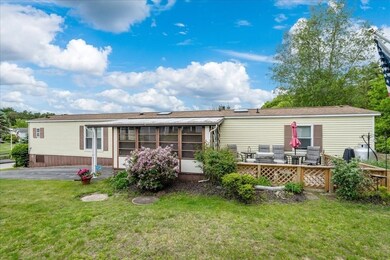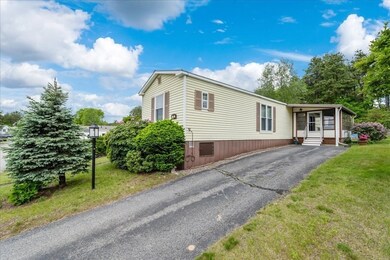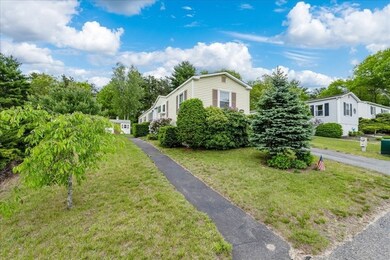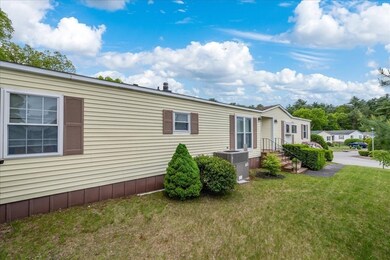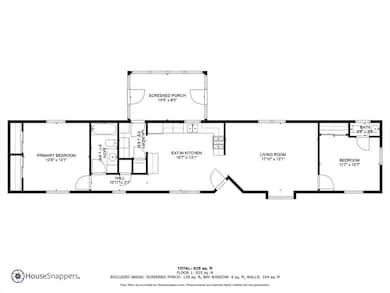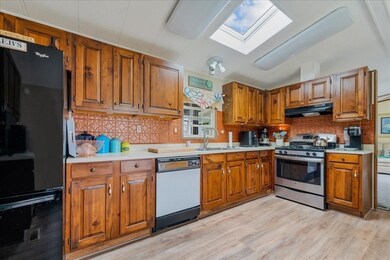
79 Pinehurst Dr Plymouth, MA 02360
Highlights
- Senior Community
- Community Pool
- Enclosed patio or porch
- Property is near public transit
- Jogging Path
- Shops
About This Home
As of June 2025Welcome to Pinehurst Village, a premier Plymouth community offering an affordable over-55 lifestyle! This home is thoughtfully planned with primary bedroom and full bath at one end, and a second, spacious bedroom with half bath for crafts or guests at the other end. In between is a spacious eat-in kitchen with newer vinyl plank flooring and a comfortable living room. Bonus additional 3-season porch, patio with new fencing surround, and plenty of extra storage in the large shed. Central A/C, newer skylights and a recently remodeled full bath complete the picture. Updated forced air furnace relocated outside to maximize the floor plan. Park association fee includes water, sewer, taxes, trash, common area grounds maintenance and snow removal, plus a neighborhood club house with in-ground pool, library, and entertainment/activity room. Home is nicely situated with walking path just steps beyond the back patio! Live the over-55 lifestyle at a price you can afford!
Last Agent to Sell the Property
Advocate Realty/Stikeleather Real Estate Listed on: 05/22/2025
Property Details
Home Type
- Mobile/Manufactured
Year Built
- Built in 1985
Home Design
- Shingle Roof
- Modular or Manufactured Materials
Interior Spaces
- 1,064 Sq Ft Home
- Insulated Windows
Kitchen
- Range<<rangeHoodToken>>
- <<microwave>>
- Dishwasher
Flooring
- Carpet
- Laminate
- Vinyl
Bedrooms and Bathrooms
- 2 Bedrooms
Laundry
- Dryer
- Washer
Parking
- 2 Car Parking Spaces
- Driveway
- Open Parking
- Off-Street Parking
Outdoor Features
- Enclosed patio or porch
- Outdoor Storage
Utilities
- Forced Air Heating and Cooling System
- 1 Cooling Zone
- 1 Heating Zone
- Heating System Uses Propane
- Private Sewer
Additional Features
- Property fronts a private road
- Property is near public transit
- Single Wide
Community Details
Overview
- Senior Community
- Property has a Home Owners Association
Amenities
- Shops
Recreation
- Community Pool
- Jogging Path
Similar Homes in Plymouth, MA
Home Values in the Area
Average Home Value in this Area
Property History
| Date | Event | Price | Change | Sq Ft Price |
|---|---|---|---|---|
| 06/05/2025 06/05/25 | Sold | $239,000 | 0.0% | $225 / Sq Ft |
| 05/25/2025 05/25/25 | Pending | -- | -- | -- |
| 05/22/2025 05/22/25 | For Sale | $239,000 | -- | $225 / Sq Ft |
Tax History Compared to Growth
Agents Affiliated with this Home
-
Lauren Mello

Seller's Agent in 2025
Lauren Mello
Advocate Realty/Stikeleather Real Estate
(781) 858-0735
32 Total Sales
-
Elizabeth Isenor

Buyer's Agent in 2025
Elizabeth Isenor
RE/MAX
(781) 626-3509
32 Total Sales
Map
Source: MLS Property Information Network (MLS PIN)
MLS Number: 73379030
