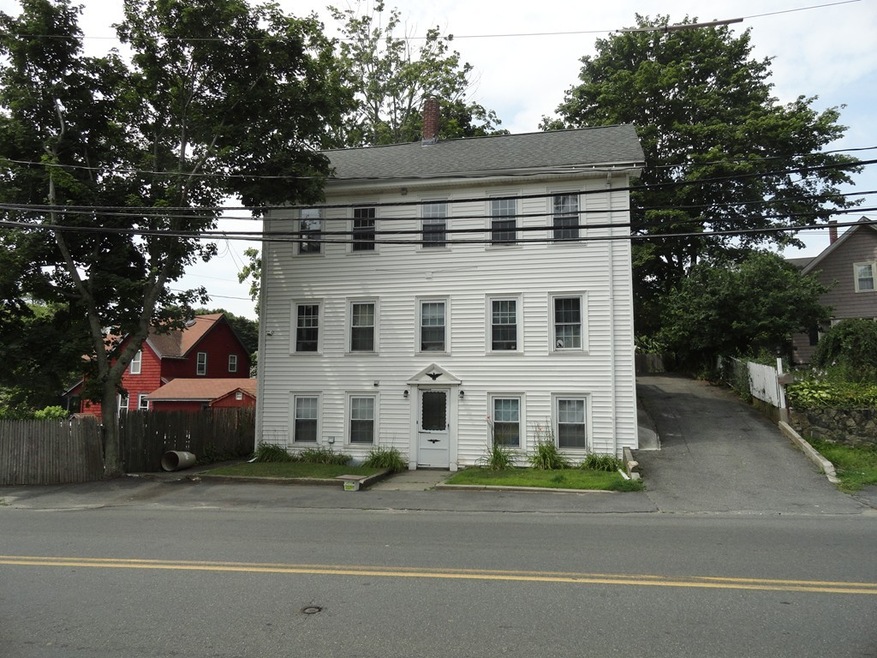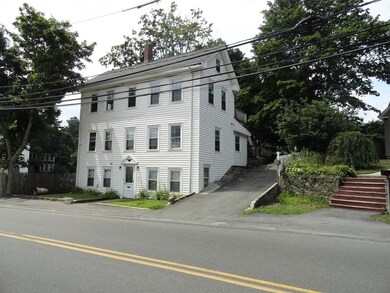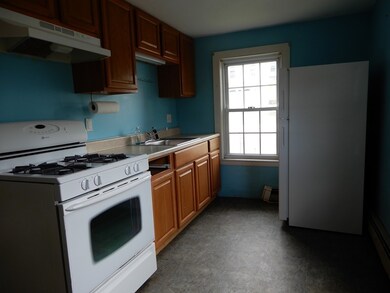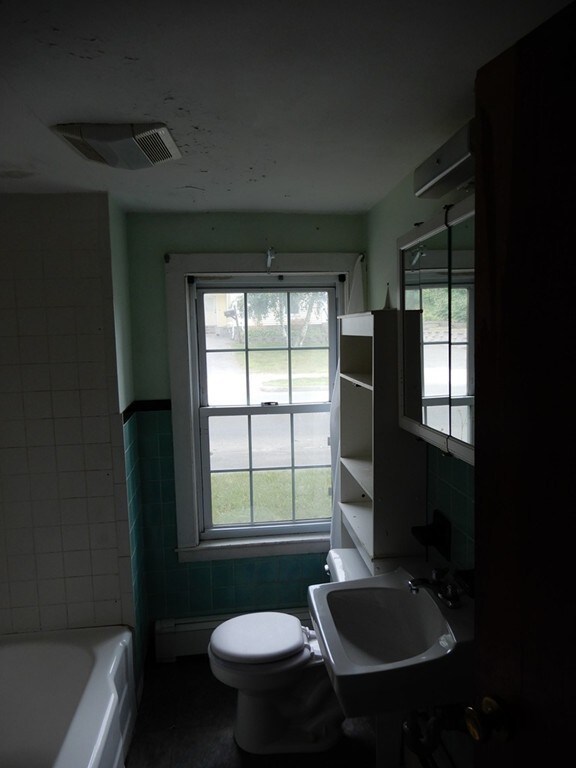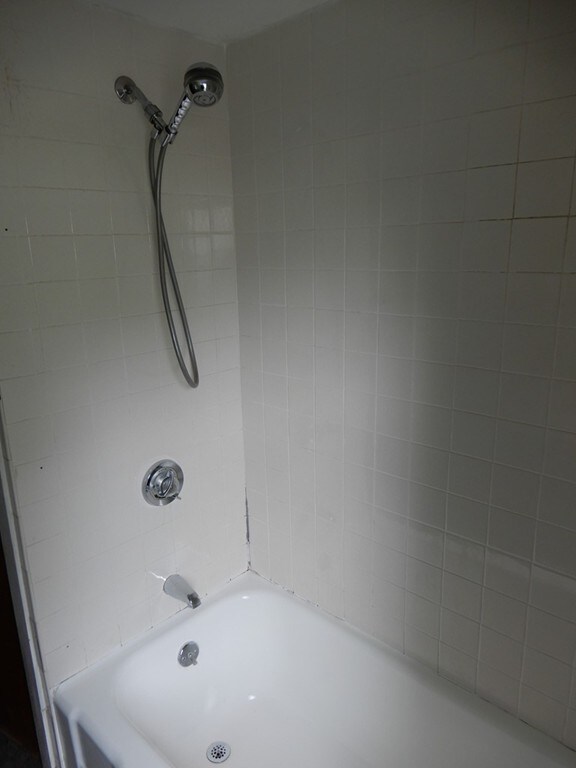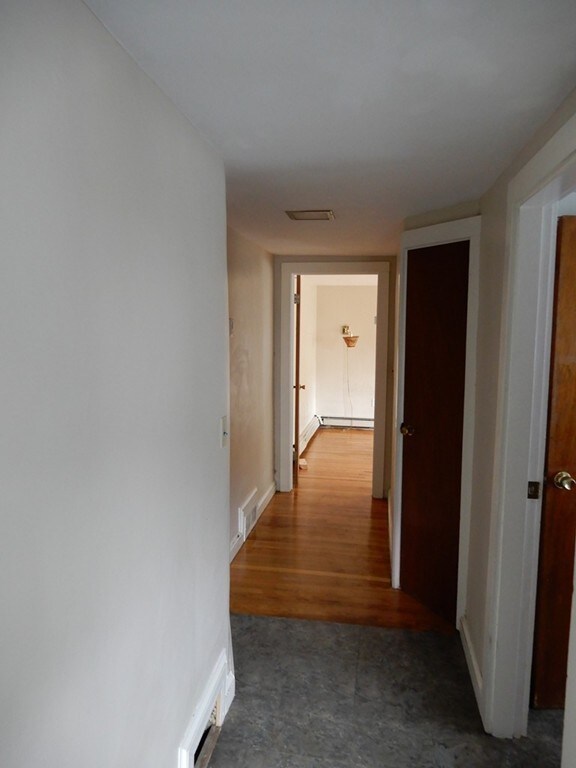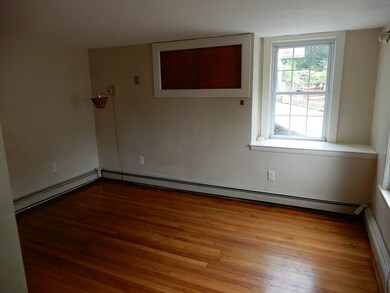
79 Pleasant St Stoneham, MA 02180
Colonial Park NeighborhoodEstimated Value: $868,000 - $895,000
Highlights
- Deck
- Patio
- Storage Shed
- Wood Flooring
About This Home
As of September 201879 Pleasant is a rare opportunity to own a multi-family unit in Stoneham. Located close to downtown Stoneham and ½ mile to either Stoneham Middle or High schools. This classic colonial offers the potential for three rental incomes. Each unit has separate utilities with the exception of water and sewer. Beautiful hardwood floors grace all three levels. Each floor has a full bath, kitchen with stove, refrigerator, and garbage disposal while units 2 &3 have dishwasher and washer dryer hookup. There is off street parking for at least six cars. Tremendous potential for the creative and ambitious owner.
Property Details
Home Type
- Multi-Family
Est. Annual Taxes
- $6,928
Year Built
- Built in 1884
Lot Details
- 6,970
Flooring
- Wood
- Tile
- Vinyl
Outdoor Features
- Deck
- Patio
- Storage Shed
Additional Features
- Year Round Access
- Natural Gas Water Heater
- Basement
Ownership History
Purchase Details
Home Financials for this Owner
Home Financials are based on the most recent Mortgage that was taken out on this home.Purchase Details
Similar Homes in Stoneham, MA
Home Values in the Area
Average Home Value in this Area
Purchase History
| Date | Buyer | Sale Price | Title Company |
|---|---|---|---|
| Peng Elliot | $570,000 | -- | |
| Macdonald Douglas L | $80,000 | -- |
Mortgage History
| Date | Status | Borrower | Loan Amount |
|---|---|---|---|
| Previous Owner | Macdonald Douglas L | $98,200 | |
| Previous Owner | Macdonald Douglas L | $50,000 | |
| Previous Owner | Lawerence Douglas | $270,000 | |
| Previous Owner | Macdonald Douglas L | $250,000 | |
| Previous Owner | Macdonald Douglas L | $230,000 | |
| Previous Owner | Macdonald Douglas L | $63,000 | |
| Previous Owner | Macdonald Douglas L | $146,250 |
Property History
| Date | Event | Price | Change | Sq Ft Price |
|---|---|---|---|---|
| 09/06/2018 09/06/18 | Sold | $570,000 | +3.8% | $233 / Sq Ft |
| 07/24/2018 07/24/18 | Pending | -- | -- | -- |
| 07/18/2018 07/18/18 | For Sale | $549,000 | -- | $224 / Sq Ft |
Tax History Compared to Growth
Tax History
| Year | Tax Paid | Tax Assessment Tax Assessment Total Assessment is a certain percentage of the fair market value that is determined by local assessors to be the total taxable value of land and additions on the property. | Land | Improvement |
|---|---|---|---|---|
| 2025 | $6,928 | $677,200 | $349,600 | $327,600 |
| 2024 | $6,879 | $649,600 | $322,000 | $327,600 |
| 2023 | $6,904 | $622,000 | $294,400 | $327,600 |
| 2022 | $6,188 | $594,400 | $266,800 | $327,600 |
| 2021 | $6,055 | $559,600 | $230,000 | $329,600 |
| 2020 | $6,108 | $566,100 | $216,900 | $349,200 |
| 2019 | $6,980 | $622,100 | $205,900 | $416,200 |
| 2018 | $9,208 | $524,200 | $198,900 | $325,300 |
| 2017 | $5,536 | $446,800 | $183,100 | $263,700 |
| 2016 | $4,867 | $383,200 | $183,100 | $200,100 |
| 2015 | $4,736 | $365,400 | $165,600 | $199,800 |
| 2014 | $4,641 | $344,000 | $148,200 | $195,800 |
Agents Affiliated with this Home
-
Robert Daniels

Seller's Agent in 2018
Robert Daniels
Anderson Realty Partners
(978) 995-3059
3 in this area
13 Total Sales
-

Buyer's Agent in 2018
Anna Calderone
Coldwell Banker Realty - Cambridge
Map
Source: MLS Property Information Network (MLS PIN)
MLS Number: 72364150
APN: STON-000013-000000-000095
- 121 Franklin St
- 131 Franklin St Unit 504
- 133 Franklin St Unit 502
- 60 Pleasant St
- 157 Franklin St Unit E2
- 157 Franklin St Unit A7
- 12 Summer St
- 42 Pleasant St Unit 20
- 23 Landers Rd
- 179 Franklin St Unit 4
- 12 Wright St Unit 2
- 25 Maple St Unit C
- 16 Fieldstone Dr
- 3 Dean St
- 5 Graystone Rd
- 588 Main St Unit 1A
- 12 Cottage St
- 9 S Marble St
- 17 Melba Ln
- 182 William St
- 79 Pleasant St Unit 3
- 79 Pleasant St
- 79 Pleasant St Unit 1
- 79 Pleasant St Unit 2
- 83 Pleasant St
- 116 Franklin St
- 77 Pleasant St
- 86 Pleasant St
- 114 Franklin St
- 114 Franklin St Unit 2
- 114 Franklin St Unit 1
- 80 Pleasant St
- 75 Pleasant St
- 120 Franklin St
- 76 Pleasant St
- 112 Franklin St
- 115 Franklin St
- 115 Franklin St Unit 2
- 115 Franklin St Unit 1
- 71 Pleasant St
