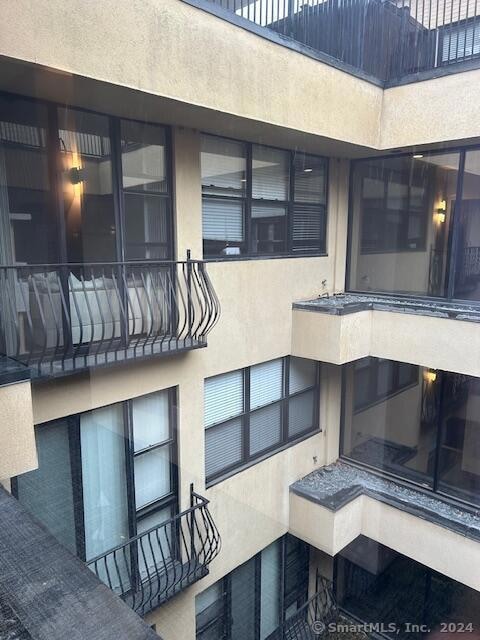79 Prospect St Unit 302 Stamford, CT 06901
Downtown Stamford NeighborhoodHighlights
- Health Club
- 0.78 Acre Lot
- Balcony
- Medical Services
- Property is near public transit
- 1-minute walk to Latham Park
About This Home
Live in the heart of downtown Stamford! Enjoy the shopping, restaurants, night life and cultural attractions right outside your front door. Minutes from the Stamford Transportation Center & Metro North, I-95 and the Merritt Pkwy. Loft like- city chic 1 br 1 bath apt home features-lg windows, tons of closet space, beautiful open kitchen w/ Chef's stainless steel appliances- gas stove, dishwasher, microwave, w/d, hardwood floors, french balcony, fully equipped fitness center, underground reserved garage parking available, heat/hotwater & cooking gas are included in the rent. Central air condioning. Sunny open home w/ terrific views, downtown location, great bldg. w/ access controlled entry. Pet wecome!
Home Details
Home Type
- Single Family
Year Built
- Built in 2000
Lot Details
- 0.78 Acre Lot
- Level Lot
- Property is zoned RH
HOA Fees
- $40 Monthly HOA Fees
Home Design
- Masonry Siding
Interior Spaces
- 650 Sq Ft Home
- Thermal Windows
Kitchen
- Oven or Range
- Microwave
- Dishwasher
Bedrooms and Bathrooms
- 1 Bedroom
- 1 Full Bathroom
Laundry
- Dryer
- Washer
Outdoor Features
- Balcony
- Exterior Lighting
Location
- Property is near public transit
- Property is near shops
Schools
- Stamford High School
Utilities
- Central Air
- Heating System Uses Steam
- Heating System Uses Natural Gas
Listing and Financial Details
- Smoking Allowed
Community Details
Overview
- Association fees include grounds maintenance, trash pickup, snow removal, heat, hot water, property management
- High-Rise Condominium
Amenities
- Medical Services
- Public Transportation
Recreation
- Health Club
- Park
Pet Policy
- Pets Allowed
Map
Source: SmartMLS
MLS Number: 24108469
- 25 Forest St Unit 8D
- 25 Forest St Unit 11A
- 25 Forest St Unit 10B
- 25 Forest St Unit 11C
- 118 Grove St Unit 7
- 127 Greyrock Place Unit 1401
- 127 Greyrock Place Unit 502
- 127 Greyrock Place Unit 703
- 127 Greyrock Place Unit 1013
- 18 Highland Rd
- 51 Highland Rd Unit 51
- 125 Prospect St Unit 3C
- 119 Forest St Unit 1
- 700 Summer St
- 143 Hoyt St Unit 7L
- 143 Hoyt St Unit 1F
- 132 Summer St Unit 3C
- 300 Broad St Unit 804
- 300 Broad St Unit 402
- 300 Broad St Unit 908
- 53 Prospect St Unit 315
- 53 Prospect St Unit 200
- 65-77 Prospect St
- 499 Bedford St Unit 122
- 499 Bedford St Unit 451
- 500 Bedford St
- 545-573 Bedford St
- 639 Summer St Unit 22
- 735 Summer St Unit 767
- 52 Forest St Unit 1110
- 150 Broad St
- 777 Summer St
- 700 Summer St Unit 9H
- 200 Broad St
- 99 Prospect St Unit 5K
- 99 Prospect St Unit 2
- 99 Prospect St Unit 4E
- 700 Summer St Unit 4K
- 700 Summer St Unit 5F
- 1 Atlantic St Unit 510







