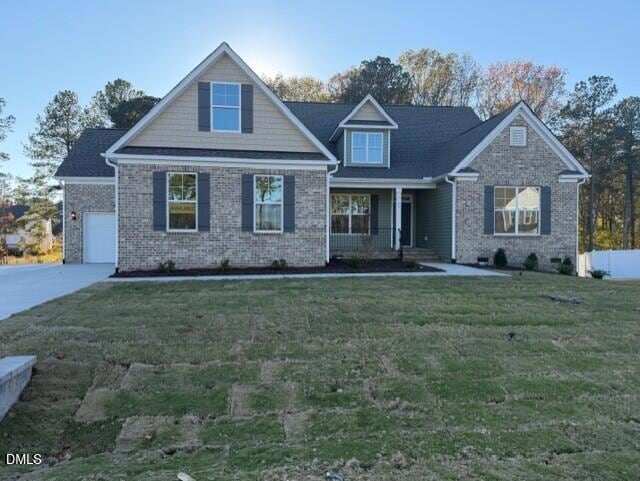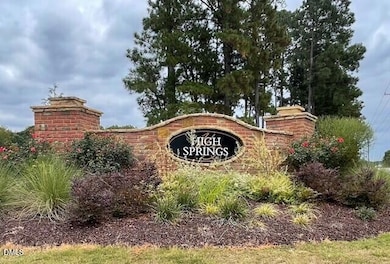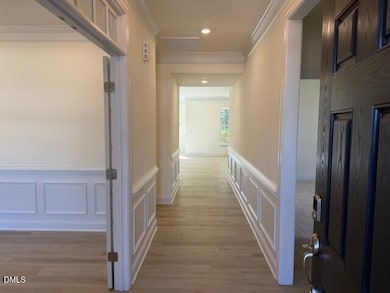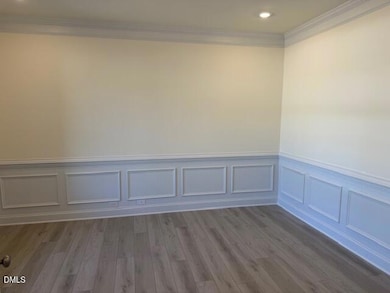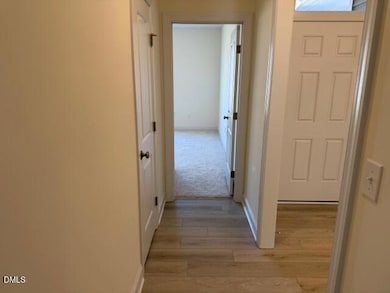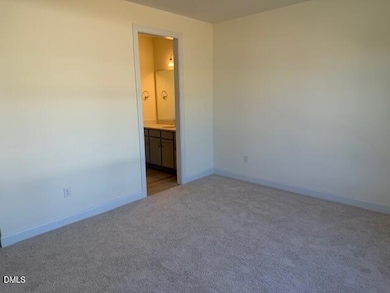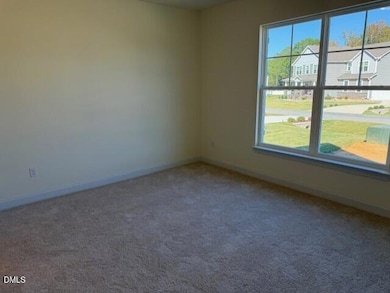79 Quail Point Cir Clayton, NC 27520
Cleveland NeighborhoodEstimated payment $3,751/month
Highlights
- New Construction
- Deck
- Attic
- Craftsman Architecture
- Main Floor Bedroom
- Loft
About This Home
Price improvement on this new Stunning Asheboro ranch plan with 2nd floor backing up to trees. Move in before the holidays. Sitting on nearly 1 acre, this home offers spacious kitchen with a butler's pantry, relax on the screened porch, and unwind in the luxury master suite featuring a luxury shower, a first floor dining room, 2 BR & a Jack n Jill Bath, PLUS a second floor with large loft, 1 bedroom and full bath. Check out the additional Utility Garage to suit your extra space needs. With a large yard perfect for outdoor living, this property is your private oasis, blending luxury and comfort seamlessly. Don't miss this opportunity!
Home Details
Home Type
- Single Family
Est. Annual Taxes
- $542
Year Built
- Built in 2025 | New Construction
Lot Details
- 0.98 Acre Lot
- East Facing Home
- Pie Shaped Lot
- Level Lot
- Landscaped with Trees
HOA Fees
- $17 Monthly HOA Fees
Parking
- 3 Car Attached Garage
- Side Facing Garage
- 2 Open Parking Spaces
Home Design
- Home is estimated to be completed on 11/18/26
- Craftsman Architecture
- Brick Exterior Construction
- Block Foundation
- Frame Construction
- Architectural Shingle Roof
- Vinyl Siding
Interior Spaces
- 3,222 Sq Ft Home
- 1-Story Property
- Crown Molding
- Tray Ceiling
- Gas Log Fireplace
- Propane Fireplace
- Family Room with Fireplace
- Breakfast Room
- Dining Room
- Loft
- Screened Porch
- Laundry on main level
- Attic
Kitchen
- Butlers Pantry
- Built-In Oven
- Electric Cooktop
- Microwave
- Dishwasher
Flooring
- Carpet
- Tile
- Luxury Vinyl Tile
Bedrooms and Bathrooms
- 4 Bedrooms | 3 Main Level Bedrooms
- Walk-In Closet
Outdoor Features
- Deck
Schools
- Swift Creek Elementary And Middle School
- Cleveland High School
Utilities
- Cooling Available
- Heat Pump System
- Septic Tank
Community Details
- Signature Management Company Association, Phone Number (919) 333-3567
- Built by Eastwood Homes
- High Springs Subdivision, Asheboro B Floorplan
Listing and Financial Details
- Home warranty included in the sale of the property
- Assessor Parcel Number 06H06016D
Map
Home Values in the Area
Average Home Value in this Area
Tax History
| Year | Tax Paid | Tax Assessment Tax Assessment Total Assessment is a certain percentage of the fair market value that is determined by local assessors to be the total taxable value of land and additions on the property. | Land | Improvement |
|---|---|---|---|---|
| 2025 | $667 | $105,000 | $105,000 | $0 |
| 2024 | $486 | $60,000 | $60,000 | $0 |
Property History
| Date | Event | Price | List to Sale | Price per Sq Ft |
|---|---|---|---|---|
| 10/23/2025 10/23/25 | Price Changed | $699,900 | -3.7% | $217 / Sq Ft |
| 07/25/2025 07/25/25 | For Sale | $726,887 | -- | $226 / Sq Ft |
Source: Doorify MLS
MLS Number: 10111858
APN: 06H06016D
- 52 Quail Point Cir
- Colfax Plan at High Springs
- Cooper Plan at High Springs
- Raleigh Plan at High Springs
- Davidson Plan at High Springs
- Cypress Plan at High Springs
- Wescott Plan at High Springs
- Asheboro Plan at High Springs
- McDowell Plan at High Springs
- 192 Quail Point Cir
- 72 Polenta Rd
- 386 Rising Star Dr
- 433 Steel Bridge Rd
- 41 Brodie Rose Landing Way
- 100 Brodie Rose Landing Way
- 26 Union City Ct
- 250 Brodie Rose Landing Way
- 55 Black Horse Way
- 474 Ashpole Trail
- 80 Independence Dr
- 52 Shining Pearl Ct
- 40 Pinewinds Ct
- 163 Bluestone Dr
- 264 Farrington Dr
- 18 Shapiro Ct
- 167 Woodcreek Ln
- 115 Jonalker Ct Unit 115 Jonalker
- 116 Santa Gertrudis Dr
- 105 Arthur Dr
- 176 Breland Dr
- 123 Pay Day Ln
- 241 Sommerset Dr
- 2355 Smith Rd
- 85 Opal Ln
- 57 Ravencliff Ridge
- 110 Impressive Ln
- 203 Majestic Oak Dr
- 56 Oakton Dr
- 45 Oakton Dr
- 2128 Jack Rd
