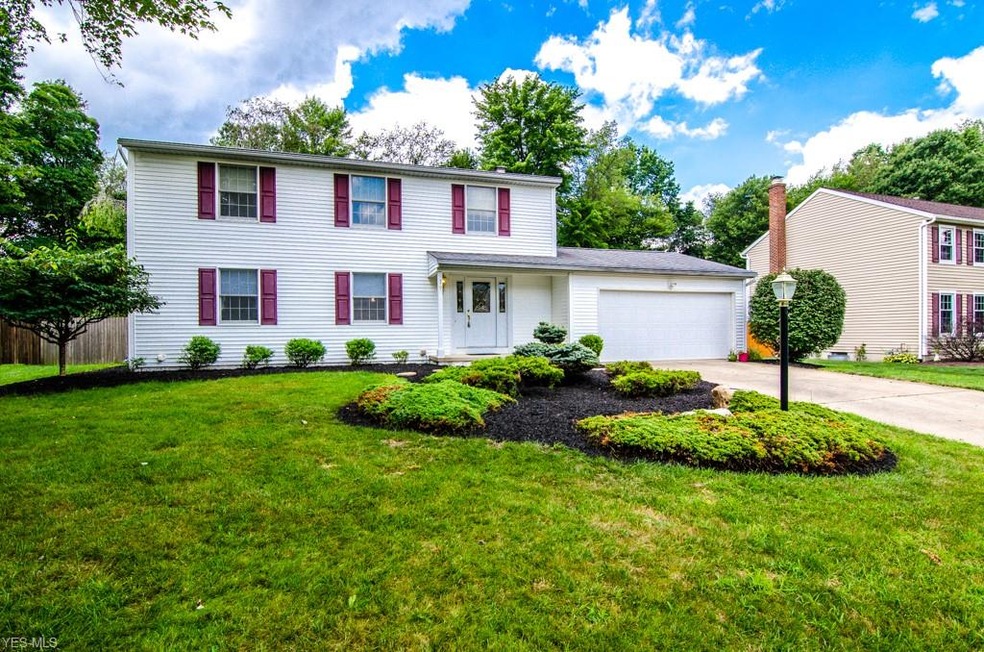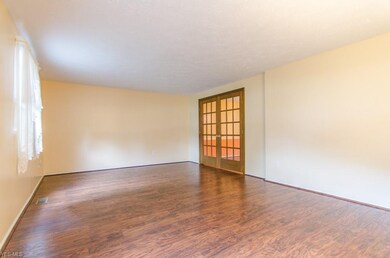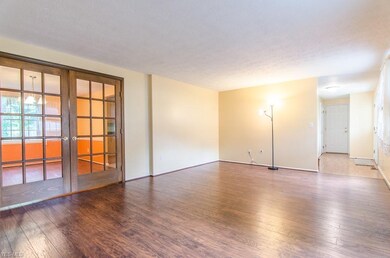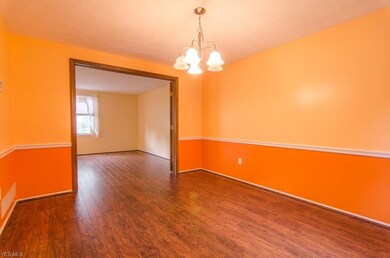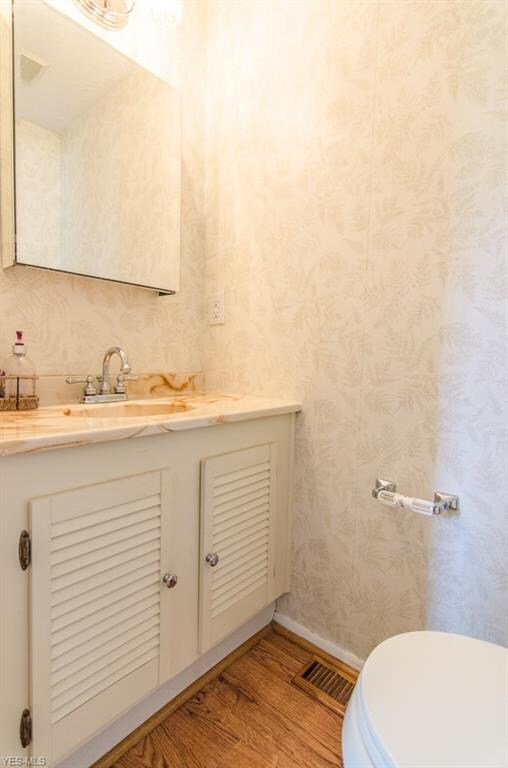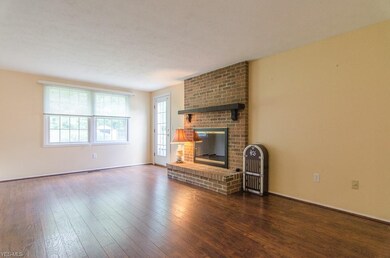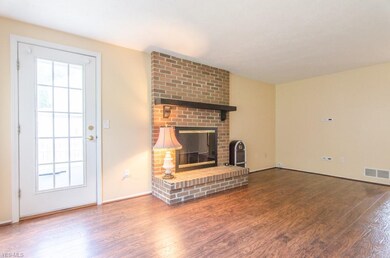
79 River Park Blvd Munroe Falls, OH 44262
Highlights
- Colonial Architecture
- 2 Car Attached Garage
- Forced Air Heating and Cooling System
- 1 Fireplace
- Patio
- Privacy Fence
About This Home
As of October 2019Spacious well cared for home, newer wood laminate in the living, dining and family room. Spacious living room that opens to the large dining area seperated by glass french doors. Hickory cabinets in the kitchen with granite counters and an island t hat can be moved anywhere you prefer. Beautiful double crown on the top. Newer stainless kitchenaid dishwasher. The family room features a woodburning fireplace and it opens up to the large back yard that is fenced in and has a patio for your privacy. The upstairs features 4 large bedrooms and large closets. The main bath has been updated nicely. The master features double closets and a full bath. There is a full basement waiting for your finishes. The 2 car attached garage has a nature stone flooring. There is a large concrete driveway, plenty of room for parking. HOA fee is optional
Last Agent to Sell the Property
Berkshire Hathaway HomeServices Stouffer Realty License #390030 Listed on: 07/30/2019

Home Details
Home Type
- Single Family
Est. Annual Taxes
- $3,950
Year Built
- Built in 1979
Lot Details
- 0.35 Acre Lot
- Lot Dimensions are 90 x 170
- Privacy Fence
- Wood Fence
HOA Fees
- $2 Monthly HOA Fees
Home Design
- Colonial Architecture
- Asphalt Roof
- Vinyl Construction Material
Interior Spaces
- 2,016 Sq Ft Home
- 2-Story Property
- 1 Fireplace
- Fire and Smoke Detector
Kitchen
- Built-In Oven
- Range
- Dishwasher
- Disposal
Bedrooms and Bathrooms
- 4 Bedrooms
Laundry
- Dryer
- Washer
Unfinished Basement
- Basement Fills Entire Space Under The House
- Sump Pump
Parking
- 2 Car Attached Garage
- Garage Door Opener
Outdoor Features
- Patio
Utilities
- Forced Air Heating and Cooling System
- Heating System Uses Gas
Community Details
- Association fees include landscaping
- River Park Estates 1 Community
Listing and Financial Details
- Assessor Parcel Number 5801690
Ownership History
Purchase Details
Home Financials for this Owner
Home Financials are based on the most recent Mortgage that was taken out on this home.Purchase Details
Home Financials for this Owner
Home Financials are based on the most recent Mortgage that was taken out on this home.Purchase Details
Home Financials for this Owner
Home Financials are based on the most recent Mortgage that was taken out on this home.Similar Homes in Munroe Falls, OH
Home Values in the Area
Average Home Value in this Area
Purchase History
| Date | Type | Sale Price | Title Company |
|---|---|---|---|
| Warranty Deed | $234,000 | None Available | |
| Warranty Deed | $201,000 | None Available | |
| Warranty Deed | $182,000 | Attorney |
Mortgage History
| Date | Status | Loan Amount | Loan Type |
|---|---|---|---|
| Open | $174,000 | New Conventional | |
| Previous Owner | $44,800 | Credit Line Revolving | |
| Previous Owner | $131,000 | New Conventional | |
| Previous Owner | $178,703 | FHA | |
| Previous Owner | $75,200 | New Conventional | |
| Previous Owner | $122,200 | Unknown | |
| Previous Owner | $114,202 | Credit Line Revolving |
Property History
| Date | Event | Price | Change | Sq Ft Price |
|---|---|---|---|---|
| 10/16/2019 10/16/19 | Sold | $234,000 | +0.4% | $116 / Sq Ft |
| 08/08/2019 08/08/19 | Pending | -- | -- | -- |
| 07/30/2019 07/30/19 | For Sale | $233,000 | +28.0% | $116 / Sq Ft |
| 06/15/2012 06/15/12 | Sold | $182,000 | -1.6% | $90 / Sq Ft |
| 05/08/2012 05/08/12 | Pending | -- | -- | -- |
| 04/15/2012 04/15/12 | For Sale | $184,900 | -- | $92 / Sq Ft |
Tax History Compared to Growth
Tax History
| Year | Tax Paid | Tax Assessment Tax Assessment Total Assessment is a certain percentage of the fair market value that is determined by local assessors to be the total taxable value of land and additions on the property. | Land | Improvement |
|---|---|---|---|---|
| 2025 | $5,137 | $92,369 | $15,901 | $76,468 |
| 2024 | $5,137 | $92,369 | $15,901 | $76,468 |
| 2023 | $5,137 | $92,369 | $15,901 | $76,468 |
| 2022 | $4,679 | $72,734 | $12,523 | $60,211 |
| 2021 | $4,059 | $72,734 | $12,523 | $60,211 |
| 2020 | $3,989 | $72,730 | $12,520 | $60,210 |
| 2019 | $3,918 | $65,910 | $12,520 | $53,390 |
| 2018 | $3,854 | $65,910 | $12,520 | $53,390 |
| 2017 | $3,211 | $65,910 | $12,520 | $53,390 |
| 2016 | $3,427 | $57,400 | $12,520 | $44,880 |
| 2015 | $3,211 | $57,400 | $12,520 | $44,880 |
| 2014 | $3,211 | $57,400 | $12,520 | $44,880 |
| 2013 | $3,335 | $56,250 | $12,520 | $43,730 |
Agents Affiliated with this Home
-

Seller's Agent in 2019
Sandie Filipczak
Berkshire Hathaway HomeServices Stouffer Realty
(330) 677-3430
1 in this area
53 Total Sales
-
J
Buyer's Agent in 2019
Jonna D'Amicone
Coldwell Banker Schmidt Realty
(330) 416-4330
14 Total Sales
-
K
Seller's Agent in 2012
Karen Donovan
Mosholder Realty Inc.
65 Total Sales
Map
Source: MLS Now
MLS Number: 4120616
APN: 58-01690
- 2697 Prescott Downs
- 400 Cathy Dr
- 178 Lindsey Rd
- 3383 Suffolk Downs
- 13 S River Rd Unit A8
- 3359 Churchill Downs
- 73 Falls River Dr Unit 6
- 3351 Hiwood Ave Unit 3355
- 75 River Ridge Ln
- 3473 Churchill Downs
- 91 Falling Water Cir Unit 47
- 2049 Echo Rd
- 232 Damon Dr
- 82 Silver Valley Blvd Unit B82
- 110 Olson Spur
- 3444 Hiwood Ave
- 432 N Main St
- 116 Silver Valley Blvd Unit D116
- 168 Munroe Falls Ave
- 3339 Marsh Rd
