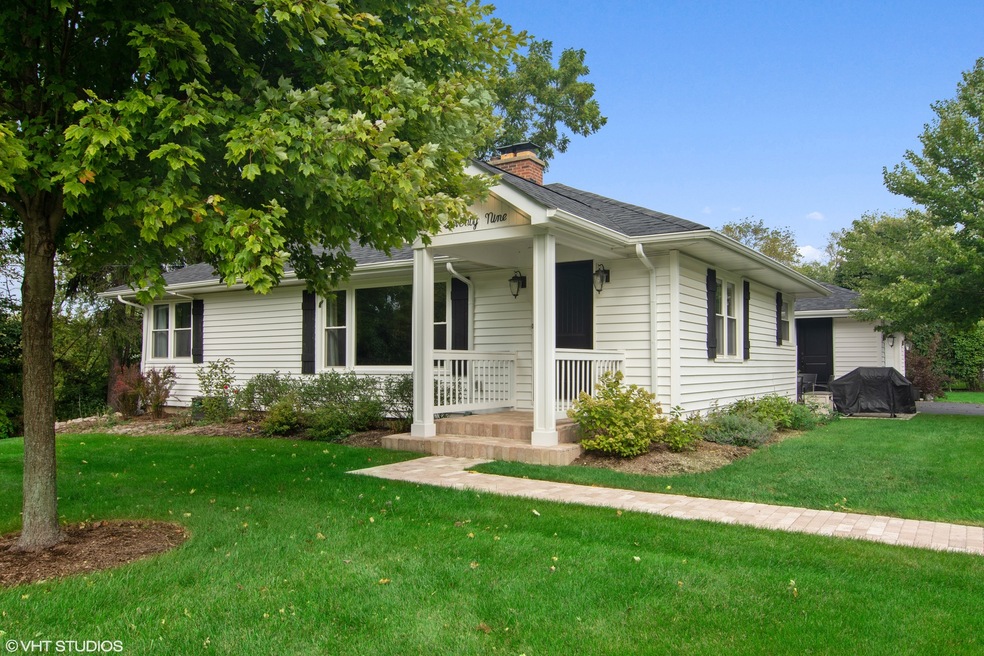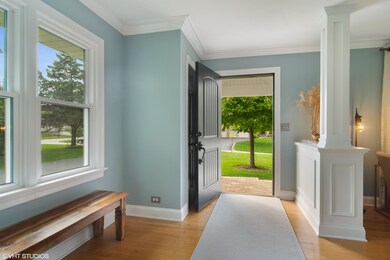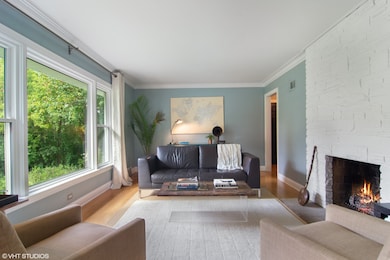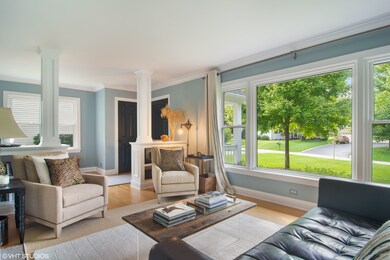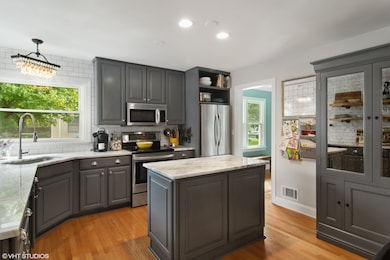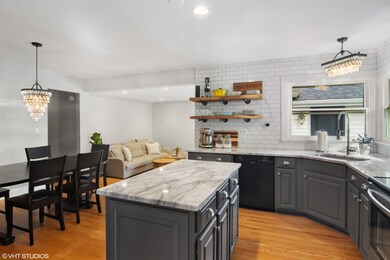
79 S Clyde Ave Palatine, IL 60067
Plum Grove Village NeighborhoodHighlights
- Deck
- Recreation Room
- Wood Flooring
- Plum Grove Jr High School Rated A-
- Traditional Architecture
- Main Floor Bedroom
About This Home
As of November 2024Stunning remodeled 4 bedroom, 2.1 bath in Fremd High School. Owners have touched every room with designer influences and the home is move-in ready. Open floor plan between kitchen and family room. There are two fireplaces, one in the living room and one in the recreation room. The chef's kitchen features an exposed brick wall, subway tile, gray cabinets and large center island. Sparkling wood floors throughout give the home a restoration vibe along with the owner's sense of whimsy. Creative and practical at the same time. Master suite has it's own large walk-in shower with marble and double sink vanity, large closet, sliding doors to exterior and sitting area making this room a retreat at day's end. The basement offers a finished play room and recreation room with plenty of storage. New roof 2017 and kitchen appliances 2015. Window replacement was done prior to the current homeowner purchase. Must see to appreciate this one.
Last Agent to Sell the Property
Baird & Warner License #475127701 Listed on: 01/14/2020

Home Details
Home Type
- Single Family
Est. Annual Taxes
- $13,026
Year Built | Renovated
- 1961 | 2012
Parking
- Attached Garage
- Driveway
- Garage Is Owned
Home Design
- Traditional Architecture
- Slab Foundation
- Asphalt Shingled Roof
- Vinyl Siding
Interior Spaces
- Entrance Foyer
- Dining Area
- Recreation Room
- Play Room
- Wood Flooring
- Finished Basement
- Basement Fills Entire Space Under The House
Kitchen
- Oven or Range
- Microwave
- Dishwasher
- Kitchen Island
Bedrooms and Bathrooms
- Main Floor Bedroom
- Primary Bathroom is a Full Bathroom
- Bathroom on Main Level
- Dual Sinks
- Whirlpool Bathtub
Laundry
- Laundry on main level
- Dryer
- Washer
Outdoor Features
- Deck
- Patio
Utilities
- Central Air
- Heating System Uses Gas
Listing and Financial Details
- Homeowner Tax Exemptions
- $1,100 Seller Concession
Ownership History
Purchase Details
Home Financials for this Owner
Home Financials are based on the most recent Mortgage that was taken out on this home.Purchase Details
Home Financials for this Owner
Home Financials are based on the most recent Mortgage that was taken out on this home.Purchase Details
Home Financials for this Owner
Home Financials are based on the most recent Mortgage that was taken out on this home.Purchase Details
Home Financials for this Owner
Home Financials are based on the most recent Mortgage that was taken out on this home.Purchase Details
Home Financials for this Owner
Home Financials are based on the most recent Mortgage that was taken out on this home.Purchase Details
Similar Homes in Palatine, IL
Home Values in the Area
Average Home Value in this Area
Purchase History
| Date | Type | Sale Price | Title Company |
|---|---|---|---|
| Warranty Deed | $575,000 | First American Title | |
| Warranty Deed | $575,000 | First American Title | |
| Warranty Deed | $440,000 | Baird & Warner Ttl Svcs Inc | |
| Warranty Deed | $318,000 | Attorneys Title Guaranty Fun | |
| Warranty Deed | $271,500 | Premier Title | |
| Warranty Deed | $107,333 | Ticor Title | |
| Trustee Deed | -- | Ticor Title |
Mortgage History
| Date | Status | Loan Amount | Loan Type |
|---|---|---|---|
| Previous Owner | $352,000 | New Conventional | |
| Previous Owner | $50,000 | Credit Line Revolving | |
| Previous Owner | $254,400 | New Conventional | |
| Previous Owner | $200,000 | Unknown | |
| Previous Owner | $200,000 | No Value Available | |
| Previous Owner | $175,000 | Unknown | |
| Previous Owner | $153,000 | Credit Line Revolving | |
| Previous Owner | $50,000 | Credit Line Revolving | |
| Previous Owner | $115,000 | No Value Available |
Property History
| Date | Event | Price | Change | Sq Ft Price |
|---|---|---|---|---|
| 11/22/2024 11/22/24 | Sold | $575,000 | -4.2% | $269 / Sq Ft |
| 10/22/2024 10/22/24 | Pending | -- | -- | -- |
| 10/08/2024 10/08/24 | For Sale | $599,900 | +11.1% | $281 / Sq Ft |
| 06/17/2022 06/17/22 | Sold | $540,000 | -1.6% | $248 / Sq Ft |
| 05/21/2022 05/21/22 | Pending | -- | -- | -- |
| 05/17/2022 05/17/22 | For Sale | $549,000 | +24.8% | $252 / Sq Ft |
| 03/06/2020 03/06/20 | Sold | $440,000 | -2.2% | $202 / Sq Ft |
| 01/20/2020 01/20/20 | Pending | -- | -- | -- |
| 01/14/2020 01/14/20 | For Sale | $450,000 | -- | $206 / Sq Ft |
Tax History Compared to Growth
Tax History
| Year | Tax Paid | Tax Assessment Tax Assessment Total Assessment is a certain percentage of the fair market value that is determined by local assessors to be the total taxable value of land and additions on the property. | Land | Improvement |
|---|---|---|---|---|
| 2024 | $13,026 | $44,000 | $8,415 | $35,585 |
| 2023 | $12,602 | $44,000 | $8,415 | $35,585 |
| 2022 | $12,602 | $44,000 | $8,415 | $35,585 |
| 2021 | $9,774 | $30,096 | $4,908 | $25,188 |
| 2020 | $8,636 | $30,096 | $4,908 | $25,188 |
| 2019 | $8,628 | $33,515 | $4,908 | $28,607 |
| 2018 | $10,467 | $37,117 | $4,558 | $32,559 |
| 2017 | $10,288 | $37,117 | $4,558 | $32,559 |
| 2016 | $9,816 | $37,117 | $4,558 | $32,559 |
| 2015 | $8,821 | $31,331 | $4,207 | $27,124 |
| 2014 | $9,509 | $31,331 | $4,207 | $27,124 |
| 2013 | $9,266 | $31,331 | $4,207 | $27,124 |
Agents Affiliated with this Home
-

Seller's Agent in 2024
Jane Lee
RE/MAX
(847) 420-8866
21 in this area
2,355 Total Sales
-

Buyer's Agent in 2024
Jan Bentall
Baird Warner
(847) 334-8888
2 in this area
66 Total Sales
-

Seller's Agent in 2022
Mark Placek
Coldwell Banker Real Estate Group
(630) 651-0620
1 in this area
102 Total Sales
-

Seller's Agent in 2020
Denise Curry
Baird Warner
(708) 502-0008
10 in this area
140 Total Sales
-

Seller Co-Listing Agent in 2020
Crystal DiDomenico
@ Properties
(847) 207-4618
3 in this area
46 Total Sales
Map
Source: Midwest Real Estate Data (MRED)
MLS Number: MRD10609968
APN: 02-21-201-017-0000
- 1120 W Wilson St
- 1122 W Wilson St
- 151 S Whitehall Ct
- 886 W Palatine Rd
- 45 Ravenscraig Ln Unit 32
- 77 N Quentin Rd Unit 202
- 77 N Quentin Rd Unit 401
- 1355 W Kenilworth Ave
- 122 Kilchurn Ln Unit 87
- 1304 W Whytecliff Rd
- 635 W Palatine Rd
- Lot 2, Nessie's Grov Aldridge Ave
- 544 W Palatine Rd
- 1596 W Palatine Rd
- 110 Inverway
- 457 N Cambridge Dr Unit 457
- Lot 1 W Wilson St
- 536 S Echo Ln
- 537 S Echo Ln
- 1762 W Palatine Rd
