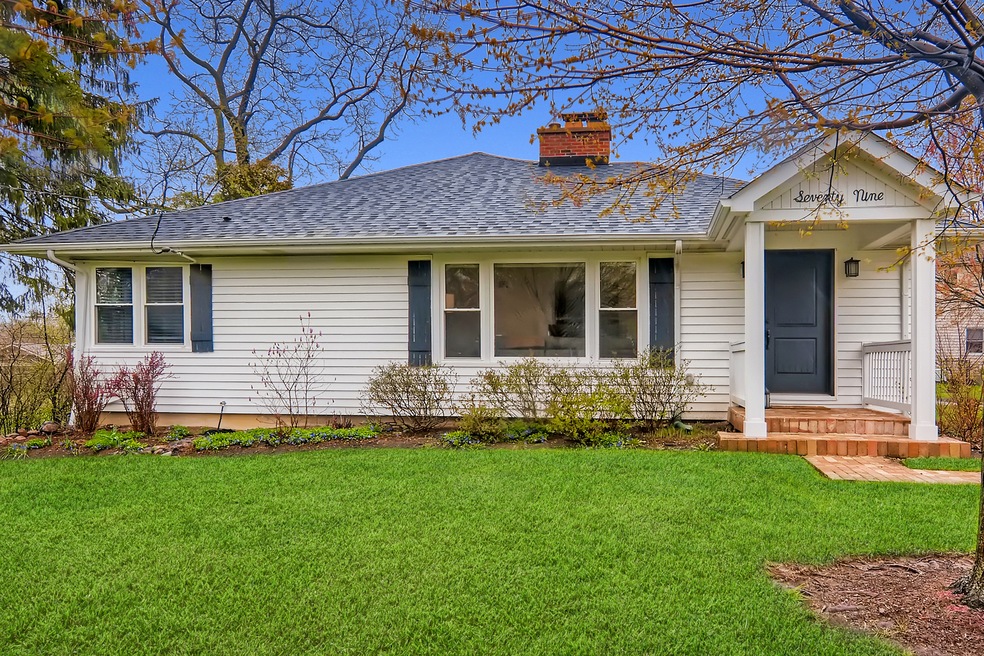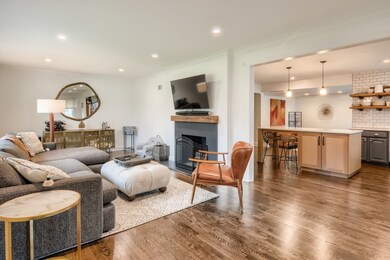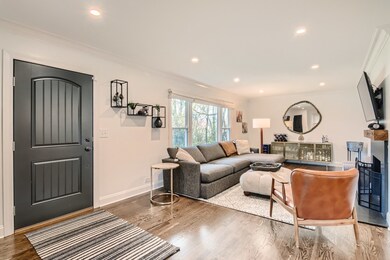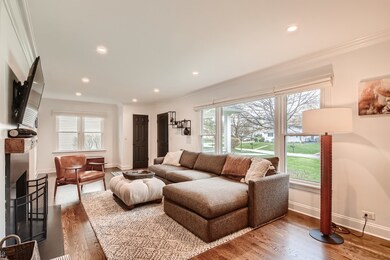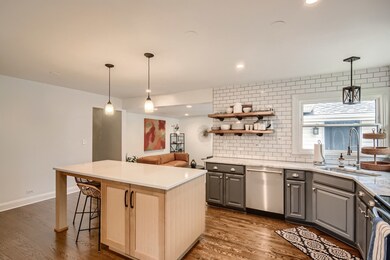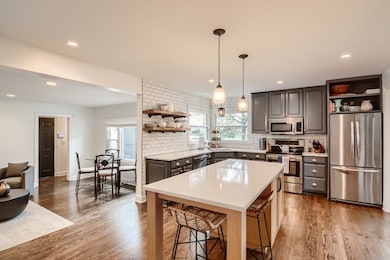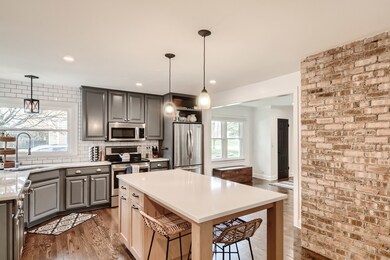
79 S Clyde Ave Palatine, IL 60067
Plum Grove Village NeighborhoodHighlights
- Open Floorplan
- Deck
- Recreation Room
- Plum Grove Jr High School Rated A-
- Living Room with Fireplace
- Traditional Architecture
About This Home
As of November 2024UPDATES, UPDATES, UPDATES! Gorgeous 4 bedroom, 2.1 bath modern design ranch with finished basement in Fremd High School District. This home, with a unique open concept, has a chef's kitchen featuring an exposed brick wall, subway tile, stainless steel appliances, modern gray cabinets and center island for gathering. Two fireplaces: one in the living room and one in the recreation room. Dark stained wood flooring (2020) throughout living areas & kitchen. Master suite has it's own large walk-in shower with marble and double sink vanity, large closet, sliding doors to exterior and sitting. The basement offers a finished play room and recreation room with plenty of storage. Roof 2017, Furnace 2021, water heater 2019, dishwasher & W/D 2021. Welcome Home!
Last Agent to Sell the Property
Coldwell Banker Real Estate Group License #475164202 Listed on: 05/17/2022

Home Details
Home Type
- Single Family
Est. Annual Taxes
- $8,636
Year Built
- Built in 1961 | Remodeled in 2012
Lot Details
- 0.32 Acre Lot
- Lot Dimensions are 91x154
Parking
- 2 Car Attached Garage
- Driveway
- Parking Space is Owned
Home Design
- Traditional Architecture
- Asphalt Roof
- Vinyl Siding
- Concrete Perimeter Foundation
Interior Spaces
- 2,180 Sq Ft Home
- 1-Story Property
- Open Floorplan
- Ceiling Fan
- Entrance Foyer
- Family Room
- Living Room with Fireplace
- 2 Fireplaces
- Recreation Room
- Play Room
- Wood Flooring
- Carbon Monoxide Detectors
Kitchen
- Breakfast Bar
- Range
- Microwave
- Dishwasher
Bedrooms and Bathrooms
- 4 Bedrooms
- 4 Potential Bedrooms
- Bathroom on Main Level
- Dual Sinks
- Whirlpool Bathtub
Laundry
- Laundry in unit
- Dryer
- Washer
Finished Basement
- Basement Fills Entire Space Under The House
- Sump Pump
- Fireplace in Basement
Outdoor Features
- Deck
- Patio
Schools
- Stuart R Paddock Elementary School
- Plum Grove Junior High School
- Wm Fremd High School
Utilities
- Central Air
- Humidifier
- Heating System Uses Natural Gas
- Water Softener is Owned
- Cable TV Available
Listing and Financial Details
- Homeowner Tax Exemptions
Ownership History
Purchase Details
Home Financials for this Owner
Home Financials are based on the most recent Mortgage that was taken out on this home.Purchase Details
Home Financials for this Owner
Home Financials are based on the most recent Mortgage that was taken out on this home.Purchase Details
Home Financials for this Owner
Home Financials are based on the most recent Mortgage that was taken out on this home.Purchase Details
Home Financials for this Owner
Home Financials are based on the most recent Mortgage that was taken out on this home.Purchase Details
Home Financials for this Owner
Home Financials are based on the most recent Mortgage that was taken out on this home.Purchase Details
Similar Homes in Palatine, IL
Home Values in the Area
Average Home Value in this Area
Purchase History
| Date | Type | Sale Price | Title Company |
|---|---|---|---|
| Warranty Deed | $575,000 | First American Title | |
| Warranty Deed | $575,000 | First American Title | |
| Warranty Deed | $440,000 | Baird & Warner Ttl Svcs Inc | |
| Warranty Deed | $318,000 | Attorneys Title Guaranty Fun | |
| Warranty Deed | $271,500 | Premier Title | |
| Warranty Deed | $107,333 | Ticor Title | |
| Trustee Deed | -- | Ticor Title |
Mortgage History
| Date | Status | Loan Amount | Loan Type |
|---|---|---|---|
| Previous Owner | $352,000 | New Conventional | |
| Previous Owner | $50,000 | Credit Line Revolving | |
| Previous Owner | $254,400 | New Conventional | |
| Previous Owner | $200,000 | Unknown | |
| Previous Owner | $200,000 | No Value Available | |
| Previous Owner | $175,000 | Unknown | |
| Previous Owner | $153,000 | Credit Line Revolving | |
| Previous Owner | $50,000 | Credit Line Revolving | |
| Previous Owner | $115,000 | No Value Available |
Property History
| Date | Event | Price | Change | Sq Ft Price |
|---|---|---|---|---|
| 11/22/2024 11/22/24 | Sold | $575,000 | -4.2% | $269 / Sq Ft |
| 10/22/2024 10/22/24 | Pending | -- | -- | -- |
| 10/08/2024 10/08/24 | For Sale | $599,900 | +11.1% | $281 / Sq Ft |
| 06/17/2022 06/17/22 | Sold | $540,000 | -1.6% | $248 / Sq Ft |
| 05/21/2022 05/21/22 | Pending | -- | -- | -- |
| 05/17/2022 05/17/22 | For Sale | $549,000 | +24.8% | $252 / Sq Ft |
| 03/06/2020 03/06/20 | Sold | $440,000 | -2.2% | $202 / Sq Ft |
| 01/20/2020 01/20/20 | Pending | -- | -- | -- |
| 01/14/2020 01/14/20 | For Sale | $450,000 | -- | $206 / Sq Ft |
Tax History Compared to Growth
Tax History
| Year | Tax Paid | Tax Assessment Tax Assessment Total Assessment is a certain percentage of the fair market value that is determined by local assessors to be the total taxable value of land and additions on the property. | Land | Improvement |
|---|---|---|---|---|
| 2024 | $13,026 | $44,000 | $8,415 | $35,585 |
| 2023 | $12,602 | $44,000 | $8,415 | $35,585 |
| 2022 | $12,602 | $44,000 | $8,415 | $35,585 |
| 2021 | $9,774 | $30,096 | $4,908 | $25,188 |
| 2020 | $8,636 | $30,096 | $4,908 | $25,188 |
| 2019 | $8,628 | $33,515 | $4,908 | $28,607 |
| 2018 | $10,467 | $37,117 | $4,558 | $32,559 |
| 2017 | $10,288 | $37,117 | $4,558 | $32,559 |
| 2016 | $9,816 | $37,117 | $4,558 | $32,559 |
| 2015 | $8,821 | $31,331 | $4,207 | $27,124 |
| 2014 | $9,509 | $31,331 | $4,207 | $27,124 |
| 2013 | $9,266 | $31,331 | $4,207 | $27,124 |
Agents Affiliated with this Home
-

Seller's Agent in 2024
Jane Lee
RE/MAX
(847) 420-8866
21 in this area
2,355 Total Sales
-

Buyer's Agent in 2024
Jan Bentall
Baird Warner
(847) 334-8888
2 in this area
66 Total Sales
-

Seller's Agent in 2022
Mark Placek
Coldwell Banker Real Estate Group
(630) 651-0620
1 in this area
102 Total Sales
-

Seller's Agent in 2020
Denise Curry
Baird Warner
(708) 502-0008
10 in this area
140 Total Sales
-

Seller Co-Listing Agent in 2020
Crystal DiDomenico
@ Properties
(847) 207-4618
3 in this area
46 Total Sales
Map
Source: Midwest Real Estate Data (MRED)
MLS Number: 11395120
APN: 02-21-201-017-0000
- 1120 W Wilson St
- 1122 W Wilson St
- 151 S Whitehall Ct
- 886 W Palatine Rd
- 45 Ravenscraig Ln Unit 32
- 77 N Quentin Rd Unit 202
- 77 N Quentin Rd Unit 401
- 1355 W Kenilworth Ave
- 122 Kilchurn Ln Unit 87
- 1304 W Whytecliff Rd
- 635 W Palatine Rd
- Lot 2, Nessie's Grov Aldridge Ave
- 544 W Palatine Rd
- 1596 W Palatine Rd
- 110 Inverway
- 457 N Cambridge Dr Unit 457
- Lot 1 W Wilson St
- 536 S Echo Ln
- 537 S Echo Ln
- 1762 W Palatine Rd
