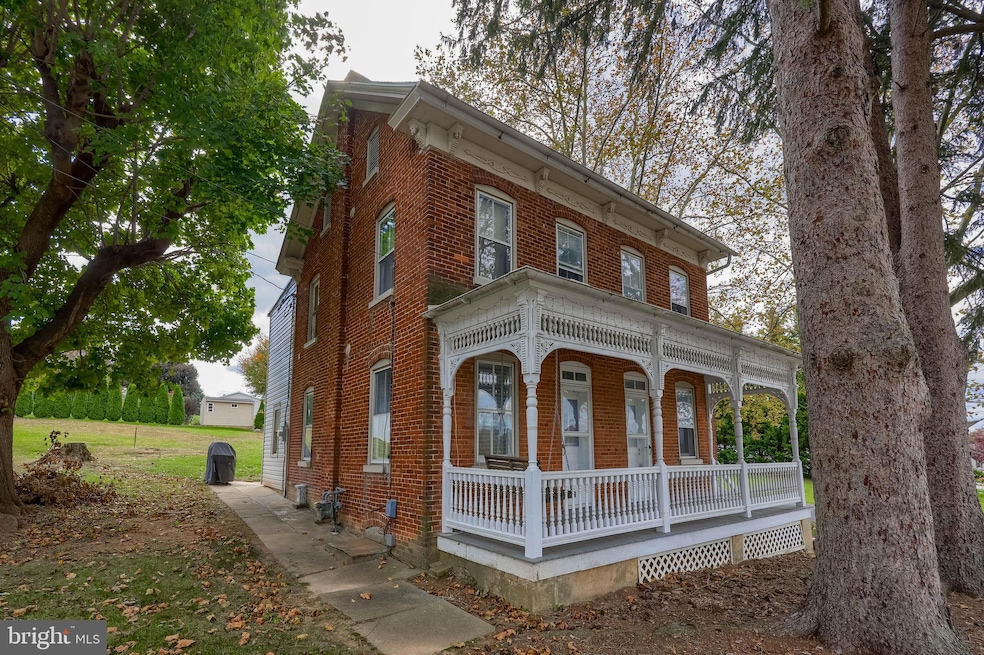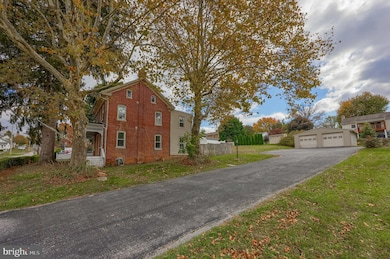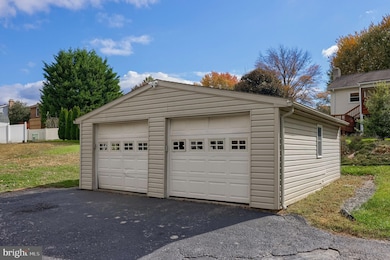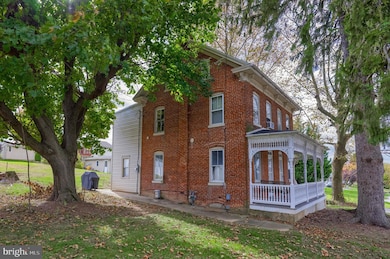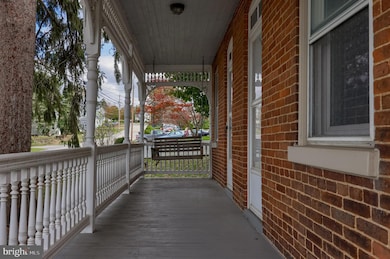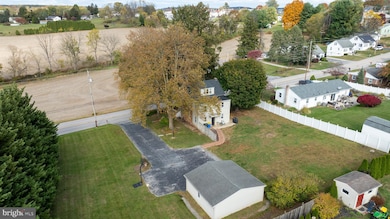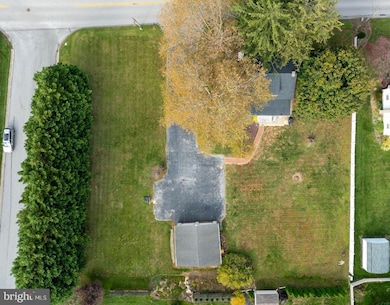79 S Franklin St Dallastown, PA 17313
Estimated payment $1,769/month
Highlights
- Colonial Architecture
- Traditional Floor Plan
- Attic
- Dallastown Area High School Rated A-
- Wood Flooring
- Mud Room
About This Home
2 Parcels for the Price of One! Located in the desirable Dallastown School District, this charming 2-story brick Colonial offers a bright and open layout, hardwood flooring, and a detached garage. The main level features a spacious living room and dining area with beautiful hardwood floors. The dining area flows seamlessly into the kitchen, which includes a convenient breakfast bar — perfect for casual dining. Upstairs, you’ll find three nicely sized bedrooms, a full bath, and a convenient laundry area. The primary bedroom provides access to the finished third floor, ideal for an additional bedroom, home office, or bonus space. Enjoy the character of the classic brick exterior, a covered front porch, and peaceful countryside views. Situated just minutes from schools, parks, restaurants, shopping, and major routes, this home combines charm, functionality, and location. Commuters will love the easy access to I-83 and the PA/MD line.
Listing Agent
(410) 330-1661 mark@adamflinchbaugh.com Keller Williams Keystone Realty Listed on: 10/29/2025

Co-Listing Agent
(717) 288-7766 myteam@adamflinchbaugh.com Keller Williams Keystone Realty
Home Details
Home Type
- Single Family
Est. Annual Taxes
- $3,799
Year Built
- Built in 1886
Lot Details
- 0.5 Acre Lot
- 54-000-13-0001-E0-00000
- Property is zoned RS
Parking
- 2 Car Detached Garage
- Front Facing Garage
Home Design
- Colonial Architecture
- Brick Exterior Construction
- Stone Foundation
- Poured Concrete
- Shingle Roof
- Rubber Roof
Interior Spaces
- Property has 2.5 Levels
- Traditional Floor Plan
- Built-In Features
- Ceiling Fan
- Mud Room
- Living Room
- Formal Dining Room
- Basement Fills Entire Space Under The House
- Eat-In Kitchen
- Attic
Flooring
- Wood
- Carpet
- Vinyl
Bedrooms and Bathrooms
- 4 Bedrooms
- Bathtub with Shower
Laundry
- Laundry Room
- Laundry on upper level
Utilities
- Window Unit Cooling System
- Hot Water Heating System
- Electric Water Heater
Additional Features
- Level Entry For Accessibility
- Porch
Community Details
- No Home Owners Association
- York Twp Subdivision
Listing and Financial Details
- Tax Lot 0001
- Assessor Parcel Number 54-000-13-0001-D0-00000
Map
Home Values in the Area
Average Home Value in this Area
Tax History
| Year | Tax Paid | Tax Assessment Tax Assessment Total Assessment is a certain percentage of the fair market value that is determined by local assessors to be the total taxable value of land and additions on the property. | Land | Improvement |
|---|---|---|---|---|
| 2025 | $3,793 | $110,490 | $31,630 | $78,860 |
| 2024 | $3,737 | $110,490 | $31,630 | $78,860 |
| 2023 | $3,737 | $110,490 | $31,630 | $78,860 |
| 2022 | $3,615 | $110,490 | $31,630 | $78,860 |
| 2021 | $3,444 | $110,490 | $31,630 | $78,860 |
| 2020 | $3,444 | $110,490 | $31,630 | $78,860 |
| 2019 | $3,433 | $110,490 | $31,630 | $78,860 |
| 2018 | $3,410 | $110,490 | $31,630 | $78,860 |
| 2017 | $3,274 | $110,490 | $31,630 | $78,860 |
| 2016 | $0 | $110,490 | $31,630 | $78,860 |
| 2015 | -- | $110,490 | $31,630 | $78,860 |
| 2014 | -- | $110,490 | $31,630 | $78,860 |
Property History
| Date | Event | Price | List to Sale | Price per Sq Ft | Prior Sale |
|---|---|---|---|---|---|
| 11/17/2025 11/17/25 | For Sale | $274,900 | 0.0% | $157 / Sq Ft | |
| 10/31/2025 10/31/25 | Pending | -- | -- | -- | |
| 10/29/2025 10/29/25 | For Sale | $274,900 | +34.1% | $157 / Sq Ft | |
| 08/31/2020 08/31/20 | Sold | $205,000 | 0.0% | $121 / Sq Ft | View Prior Sale |
| 07/31/2020 07/31/20 | Pending | -- | -- | -- | |
| 07/31/2020 07/31/20 | Price Changed | $205,000 | +2.6% | $121 / Sq Ft | |
| 07/29/2020 07/29/20 | For Sale | $199,900 | 0.0% | $118 / Sq Ft | |
| 07/28/2020 07/28/20 | Pending | -- | -- | -- | |
| 07/27/2020 07/27/20 | For Sale | $199,900 | -- | $118 / Sq Ft |
Purchase History
| Date | Type | Sale Price | Title Company |
|---|---|---|---|
| Deed | $205,000 | Even Par Settlement Svcs Llc | |
| Interfamily Deed Transfer | -- | None Available | |
| Deed | $135,000 | -- | |
| Deed | $84,900 | -- |
Mortgage History
| Date | Status | Loan Amount | Loan Type |
|---|---|---|---|
| Open | $198,850 | New Conventional | |
| Previous Owner | $150,000 | New Conventional |
Source: Bright MLS
MLS Number: PAYK2092820
APN: 54-000-13-0001.D0-00000
- 428 W Main St
- 0 Lot 15 Gary Dr
- 253 W Chestnut St Unit 11
- 18 E Howard St
- 2933 Exeter Dr S
- 2960 Starfire Dr
- 680 Hampstead Ct
- 117 S Park St
- 197 S Main St
- 55 Belmar Dr
- 430 E Maple St
- 74 S Main St
- 141 W Water St
- 1 N Duke St
- 241 S Park St
- 195 Coventry Rd
- 705 Summit Dr
- 212 Oak Rd
- 2900 Ironstone Hill Rd
- 114 Heather Glen Dr
- 372 W Maple St Unit First Floor
- 28 B W Maple St
- 28 W Maple St
- 17 E Main St Unit 4
- 17 E Main St Unit 10
- 2727 Blue Field Dr
- 126 Hudson Blvd
- 210 Cadbury Dr
- 316 Avon Dr
- 330 Cadbury Dr
- 622 Chapel Church Rd
- 201 Burrows Rd
- 141 Oak Manor Dr
- 358 Cherry St
- 213 Catalpa Ln
- 209 West Ave
- 115 S Franklin St
- 120 N Charles St
- 259 Hyson Ln
- 255 Hyson Ln
