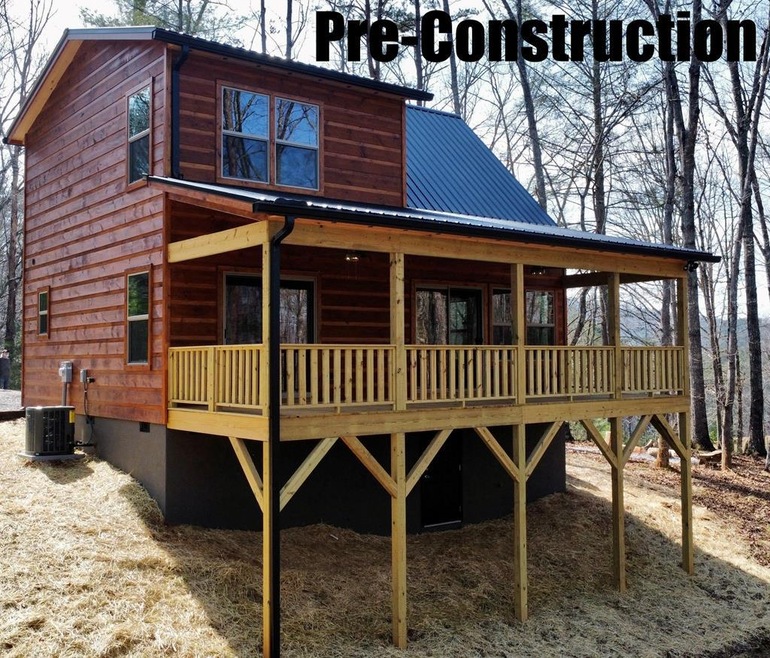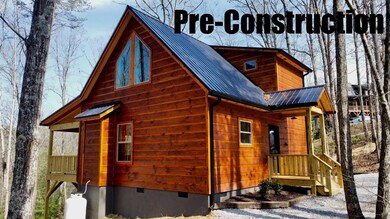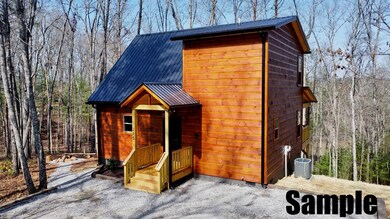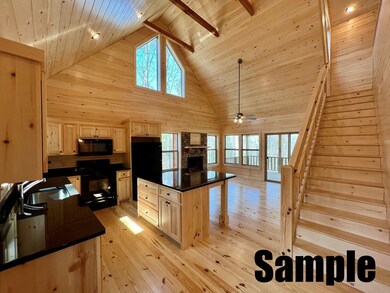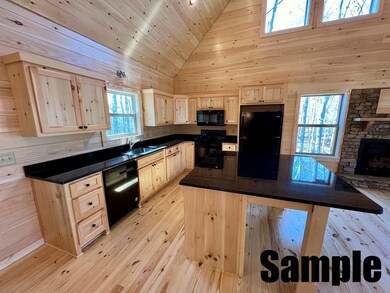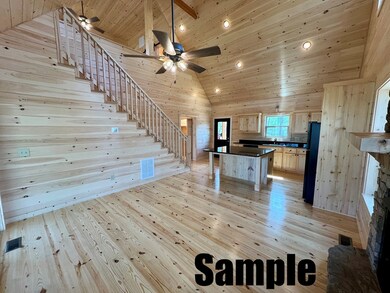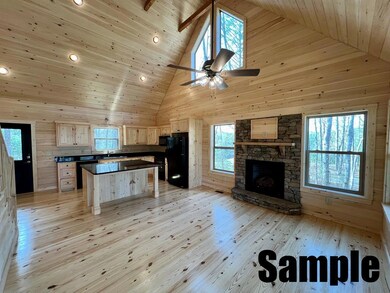
79 S Paw Trail Murphy, NC 28906
Estimated payment $2,184/month
Highlights
- New Construction
- Mountain View
- Wooded Lot
- Gated Community
- Chalet
- Vaulted Ceiling
About This Home
*This cabin is Pre-Construction and will be built for you!* Nestled in the serene gated community of Hideaway Hills Estates, this upcoming cabin offers the ideal blend of rustic charm and modern convenience. With wood walls and floors throughout, a cozy fireplace in the living room, and stunning granite countertops, this home is designed for those who appreciate quality craftsmanship and natural beauty. The spacious 10' porch is ideal for savoring peaceful mornings or enjoying the mountain views. You'll also have access to fiber optic internet, ensuring you stay connected while enjoying your mountain retreat. The best part? As this cabin is not yet built, you have the unique ability to choose your own trim and finishes, making it truly your own. Don't miss out on this rare opportunity to create your dream mountain getaway in a place where nature and luxury coexist.
Listing Agent
REMAX Town & Country - Murphy Brokerage Phone: 8288352334 License #251155 Listed on: 08/15/2024

Home Details
Home Type
- Single Family
Lot Details
- 1.73 Acre Lot
- Level Lot
- Wooded Lot
- Property is in excellent condition
HOA Fees
- $43 Monthly HOA Fees
Property Views
- Mountain
- Seasonal
Home Design
- New Construction
- Home in Pre-Construction
- Chalet
- Cabin
- Wood Walls
- Metal Roof
Interior Spaces
- 2-Story Property
- Wood Ceilings
- Vaulted Ceiling
- Ceiling Fan
- Gas Log Fireplace
- Living Room with Fireplace
- Wood Flooring
- Crawl Space
- Fire and Smoke Detector
Kitchen
- Range
- Microwave
- Dishwasher
- Kitchen Island
- Granite Countertops
Bedrooms and Bathrooms
- 2 Bedrooms
- Walk-In Closet
- 2 Full Bathrooms
Laundry
- Laundry on main level
- Washer and Dryer Hookup
Outdoor Features
- Porch
Utilities
- Central Air
- Heat Pump System
- Shared Well
- Electric Water Heater
- Septic Tank
Listing and Financial Details
- Tax Lot 18
- Assessor Parcel Number 455300322727000
Community Details
Overview
- Hideaway Hills Estates Subdivision
Security
- Gated Community
Map
Home Values in the Area
Average Home Value in this Area
Property History
| Date | Event | Price | List to Sale | Price per Sq Ft |
|---|---|---|---|---|
| 01/07/2025 01/07/25 | Pending | -- | -- | -- |
| 08/15/2024 08/15/24 | For Sale | $340,900 | -- | -- |
About the Listing Agent

With a passion for real estate and a dedication to exceptional client service, Donna Srabian is your trusted partner in buying or selling a home. As a knowledgeable and experienced agent with RE/MAX Town & County, Donna takes pride in guiding her clients through every step of the process, ensuring a smooth and stress-free experience.
Her deep understanding of the local market, combined with her keen negotiation skills, allows her to help buyers find their dream homes and sellers maximize
Donna Srabian's Other Listings
Source: Mountain Lakes Board of REALTORS®
MLS Number: 150020
- 0 S Paw Trail
- Lot 29 S Paw Trail
- 00 Village Rd
- 125 Ridgewood Dr
- 500 Marina Rd
- 500 Marina Rd Unit D-2
- 40 White Cloud Dr
- 00 Frank Ln
- 500, B1 Marina Rd Unit B1
- 707 Mountain View Rd
- 883 Village Rd
- 801 Village Rd
- 196 Cherrywood Dr
- 6 Heather Ln
- 0 Black Fox Dr
- 50 Bream Dr
- 43 Bream Dr
- 78 Hawk Nest Place
- 249 Whispering Pine Trail
- Lot 11 Lonesome Pine Rd
