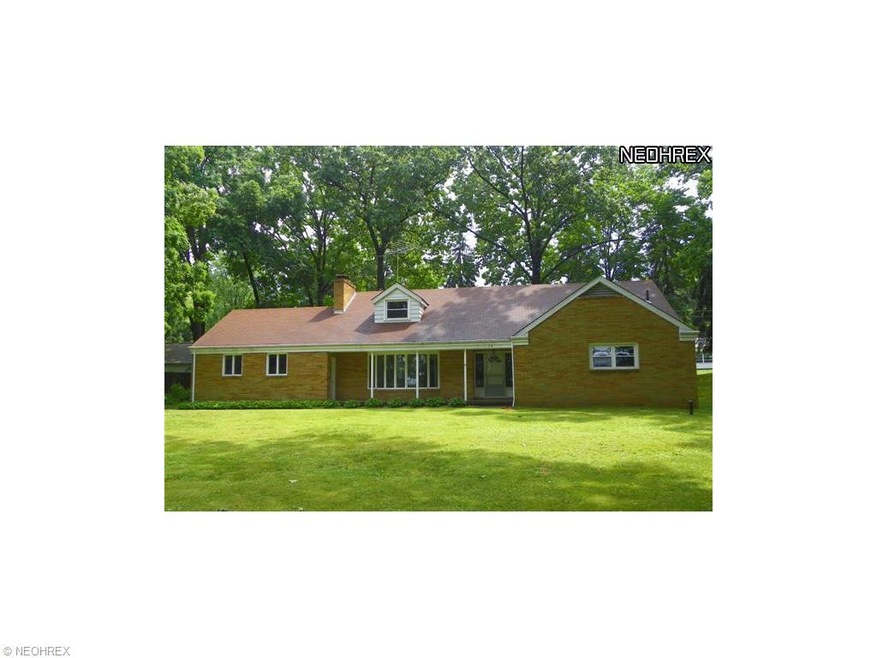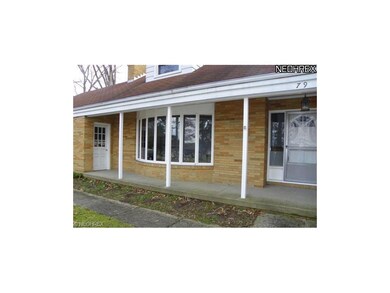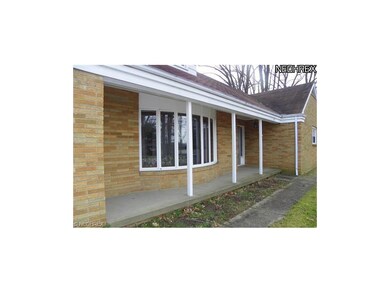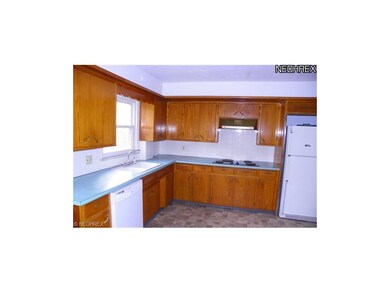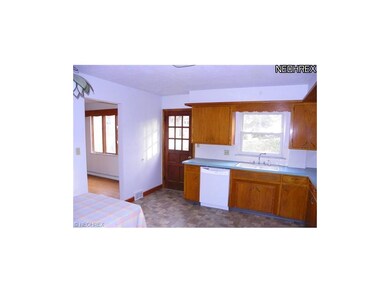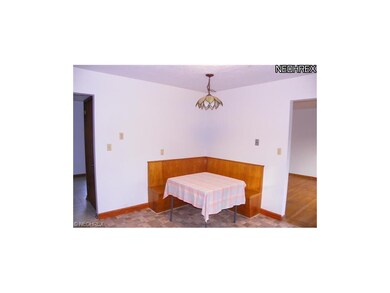
Estimated Value: $300,000 - $336,000
Highlights
- Cape Cod Architecture
- Wooded Lot
- Enclosed patio or porch
- Green Intermediate Elementary School Rated A-
- 2 Fireplaces
- 2 Car Attached Garage
About This Home
As of July 2012Move in ready all brick cape w/4bd, 2bath, 2397SF(1st & 2nd level), 2 wbfps & wood floors throughout except kitchen, bathrooms & foyer*Living room w/large bay window, wbfp & builtin book shelves*Formal Dining w/access to screen porch*Eat in kitchen w/built in seating bench(2), updated floor, & door to back yard*1st floor master bedroom plus add'l bedroom on 1st floor*2bedrooms, bath & walkin storage closet on 2nd level*Huge pristine unfinished base w/wbfp, glass block windows-waterproofed 2011 w/transferable warranty*Furn approx 3.5yrs*DW approx 2yrs*Submersible well pump 2012*Updated windows except LR, DR & garage*updated electrical*Whole house fan*2car side load garage*Screen porch & stone patio*Convenient location in Tamarack Lake Est on treed lot*
Last Agent to Sell the Property
EXP Realty, LLC. License #196121 Listed on: 03/02/2012

Home Details
Home Type
- Single Family
Est. Annual Taxes
- $3,389
Year Built
- Built in 1961
Lot Details
- 0.48 Acre Lot
- Lot Dimensions are 204 x 160
- West Facing Home
- Wooded Lot
Home Design
- Cape Cod Architecture
- Brick Exterior Construction
- Asphalt Roof
Interior Spaces
- 2,397 Sq Ft Home
- 1.5-Story Property
- 2 Fireplaces
- Attic Fan
- Fire and Smoke Detector
Kitchen
- Built-In Oven
- Cooktop
- Dishwasher
Bedrooms and Bathrooms
- 4 Bedrooms
- 2 Full Bathrooms
Unfinished Basement
- Basement Fills Entire Space Under The House
- Sump Pump
Parking
- 2 Car Attached Garage
- Heated Garage
- Garage Door Opener
Outdoor Features
- Enclosed patio or porch
Utilities
- Forced Air Heating System
- Heating System Uses Gas
- Well
- Septic Tank
Community Details
- Tamarack Lake Est Community
Listing and Financial Details
- Assessor Parcel Number 2803426
Ownership History
Purchase Details
Purchase Details
Home Financials for this Owner
Home Financials are based on the most recent Mortgage that was taken out on this home.Similar Homes in Akron, OH
Home Values in the Area
Average Home Value in this Area
Purchase History
| Date | Buyer | Sale Price | Title Company |
|---|---|---|---|
| Caudill Sandra S | -- | Attorney | |
| Caudill Sandra S | $143,000 | None Available |
Mortgage History
| Date | Status | Borrower | Loan Amount |
|---|---|---|---|
| Open | Eblen Sandra S | $78,200 | |
| Previous Owner | Caudill Sandra S | $93,000 |
Property History
| Date | Event | Price | Change | Sq Ft Price |
|---|---|---|---|---|
| 07/12/2012 07/12/12 | Sold | $143,000 | -13.3% | $60 / Sq Ft |
| 06/07/2012 06/07/12 | Pending | -- | -- | -- |
| 03/02/2012 03/02/12 | For Sale | $165,000 | -- | $69 / Sq Ft |
Tax History Compared to Growth
Tax History
| Year | Tax Paid | Tax Assessment Tax Assessment Total Assessment is a certain percentage of the fair market value that is determined by local assessors to be the total taxable value of land and additions on the property. | Land | Improvement |
|---|---|---|---|---|
| 2025 | $4,392 | $93,734 | $14,483 | $79,251 |
| 2024 | $4,392 | $93,734 | $14,483 | $79,251 |
| 2023 | $4,392 | $93,734 | $14,483 | $79,251 |
| 2022 | $3,945 | $75,656 | $11,585 | $64,071 |
| 2021 | $3,697 | $75,656 | $11,585 | $64,071 |
| 2020 | $3,626 | $75,660 | $11,590 | $64,070 |
| 2019 | $3,020 | $59,050 | $11,590 | $47,460 |
| 2018 | $2,941 | $56,300 | $11,590 | $44,710 |
| 2017 | $2,643 | $56,300 | $11,590 | $44,710 |
| 2016 | $2,630 | $47,510 | $11,590 | $35,920 |
| 2015 | $2,643 | $47,510 | $11,590 | $35,920 |
| 2014 | $2,626 | $47,510 | $11,590 | $35,920 |
| 2013 | $2,785 | $50,060 | $11,590 | $38,470 |
Agents Affiliated with this Home
-
Linda Hartong

Seller's Agent in 2012
Linda Hartong
EXP Realty, LLC.
(330) 802-7788
53 Total Sales
-
Julie Kaszyca

Buyer's Agent in 2012
Julie Kaszyca
Cutler Real Estate
(330) 353-5206
331 Total Sales
Map
Source: MLS Now
MLS Number: 3298058
APN: 28-03426
- 162 S Tamarack Rd
- 3 Shrakes Hotel Dr
- 5 Shrakes Hotel Dr
- 7 Shrakes Hotel Dr
- 4 Shrakes Hotel Dr
- 6 Shrakes Hotel Dr
- lot 8 Whyem Dr
- 166 Shrakes Hotel Dr
- 5064 S Main St
- 5074 S Main St
- 4937 Stevens Rd
- 144 W Caston Rd
- 4927 Coleman Dr
- 4298 S Main St Unit 4302
- 649 Chilham Cir
- 592 Amberley Dr
- 4340 Castlegate Blvd
- 4669 Mars Rd
- 4738 Buhl Blvd
- 62 Starboard Cir Unit 71
- 79 S Tamarack Rd
- 61 S Tamarack Rd
- 4770 Cherimoya Ave
- 93 S Tamarack Rd
- 70 S Tamarack Rd
- 86 S Tamarack Rd
- 4786 Cherimoya Ave
- 4742 Cherimoya Ave
- 43 S Tamarack Rd
- 58 S Tamarack Rd
- 48 S Tamarack Rd
- 100 S Tamarack Rd
- 107 S Tamarack Rd
- 4802 Cherimoya Ave
- 54 N Tamarack Rd
- 4769 Cherimoya Ave
- 27 S Tamarack Rd
- 4755 Cherimoya Ave
- 4781 Cherimoya Ave
- 66 N Tamarack Rd
