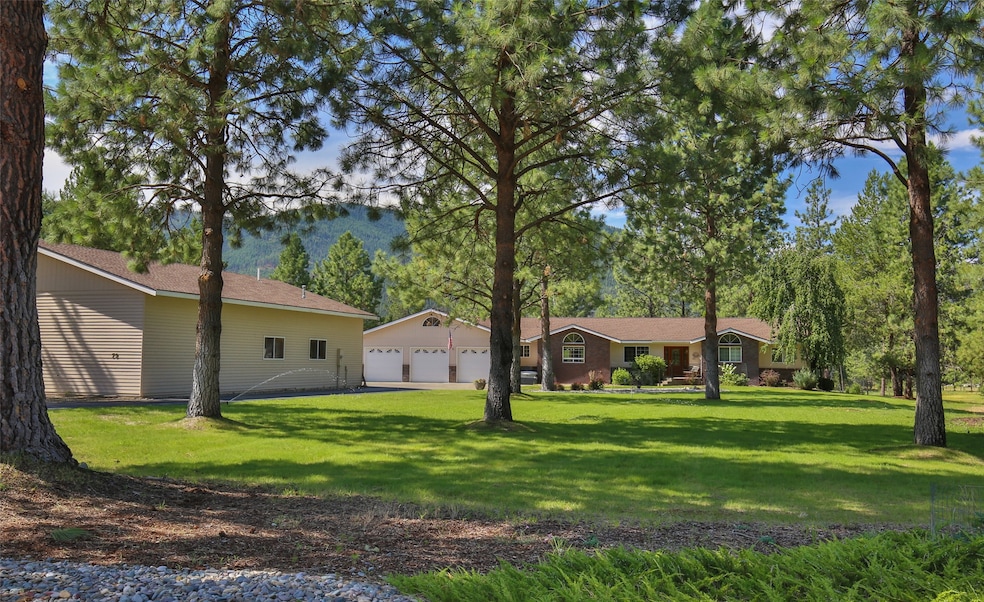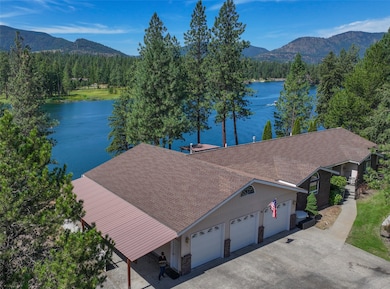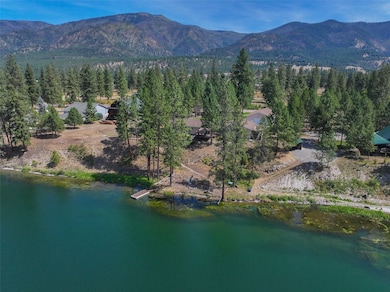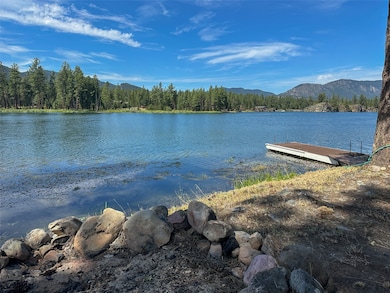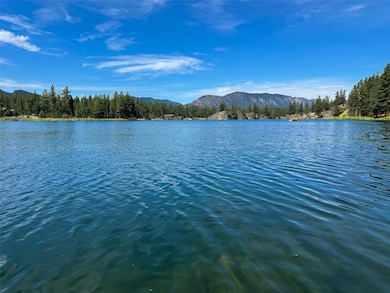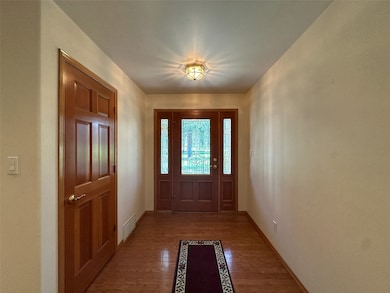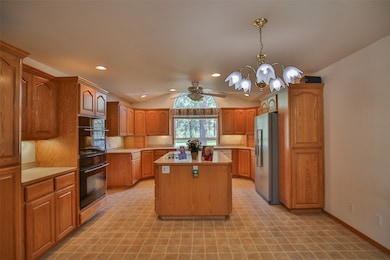79 Steamboat Way W Thompson Falls, MT 59873
Estimated payment $4,961/month
Highlights
- Docks
- Views of Trees
- Open Floorplan
- River Access
- Waterfront
- Deck
About This Home
Imagine a 3 bedroom/2.5 bath Montana river home with pavement to the exposed-aggregate concrete between the 36'x60' shop with bath and the attached, oversized 3-car garage. A ramp leads into the ranch home with lovely brick wainscoting and low-maintenance siding. The curb appeal as you drive past the lush lawn dappled with mature pines watered with in-ground sprinklers pulls your attention to the detail of the finish work with brick accents, beautiful landscaping and warm, inviting architecture including half moon windows. Functional floor plan includes a laundry area off the garage, a central vac system throughout, as well as a guest bath and craft room, which opens into a great room. A semi-formal dining area is off of the generous kitchen including a considerable island with cooktop and trash compactor. Cultured stone hearth with a propane stove for ambiance warms the living room well lit by south facing sliding doors and large windows to the stunning Clark Fork River views! A deck off of the living room sliding door, is partially covered for outside dining and watching breath-taking sunrises and sunsets. 2352 square feet of living space with a master suite, two guest rooms and a full bath on one end of the house. Two closets for the primary suite, a Jacuzzi soaking tub, glass shower and dual-sink vanity make the master bath a treat. Wake up in the primary bedroom to views of the river and mountains and watch the eagles soar. A formal entry with lovely stained glass door and side lites welcomes your guests into the foyer off the dining area. A scenic walkway meanders down to a level area right at the river level, complete with a large fire pit of those moonlight kayak nights and a dock giving access to about 8 miles of boatable river. Kayak, boat or just enjoy the beauty. There is so much to this lovely property. Bring your kayak, your romantic heart. Life is about to be peaceful and filled with mornings with a mug of hot coffee enjoying the bird watching on the river and sunsets with your loved ones on the deck.
Home Details
Home Type
- Single Family
Est. Annual Taxes
- $2,617
Year Built
- Built in 2001
Lot Details
- 1.03 Acre Lot
- Waterfront
- Property fronts a private road
- Landscaped
- Level Lot
- Sprinkler System
- Back and Front Yard
Parking
- 3 Car Attached Garage
- 2 Carport Spaces
- Heated Garage
- Garage Door Opener
Property Views
- Trees
- Creek or Stream
- Mountain
- Valley
Home Design
- Brick Exterior Construction
- Poured Concrete
- Composition Roof
- Wood Siding
Interior Spaces
- 2,352 Sq Ft Home
- Property has 1 Level
- Open Floorplan
- Vaulted Ceiling
- 1 Fireplace
- Fire and Smoke Detector
Kitchen
- Oven or Range
- Stove
- Microwave
- Dishwasher
- Trash Compactor
Bedrooms and Bathrooms
- 3 Bedrooms
- Walk-In Closet
- Soaking Tub
Laundry
- Dryer
- Washer
Accessible Home Design
- Accessible Full Bathroom
- Grab Bars
- Accessible Hallway
- Accessible Doors
- Accessible Approach with Ramp
Outdoor Features
- River Access
- Docks
- Dock Available
- Deck
- Covered Patio or Porch
- Separate Outdoor Workshop
- Outdoor Storage
Utilities
- Forced Air Heating and Cooling System
- Heating System Uses Gas
- Heating System Uses Propane
- Heat Pump System
- Underground Utilities
- Power Generator
- Propane
- Private Water Source
- Septic Tank
- Private Sewer
Community Details
- No Home Owners Association
- Salish Shores Subdivision
Listing and Financial Details
- Assessor Parcel Number 35309116102190000
Map
Home Values in the Area
Average Home Value in this Area
Tax History
| Year | Tax Paid | Tax Assessment Tax Assessment Total Assessment is a certain percentage of the fair market value that is determined by local assessors to be the total taxable value of land and additions on the property. | Land | Improvement |
|---|---|---|---|---|
| 2025 | $2,617 | $794,200 | $0 | $0 |
| 2024 | $2,975 | $716,000 | $0 | $0 |
| 2023 | $3,599 | $716,000 | $0 | $0 |
| 2022 | $2,343 | $481,700 | $0 | $0 |
| 2021 | $2,262 | $481,700 | $0 | $0 |
| 2020 | $1,947 | $438,100 | $0 | $0 |
| 2019 | $1,989 | $438,100 | $0 | $0 |
| 2018 | $1,949 | $434,700 | $0 | $0 |
| 2017 | $2,079 | $434,700 | $0 | $0 |
| 2016 | $2,449 | $410,600 | $0 | $0 |
| 2015 | $2,152 | $410,600 | $0 | $0 |
| 2014 | $2,960 | $263,039 | $0 | $0 |
Property History
| Date | Event | Price | List to Sale | Price per Sq Ft |
|---|---|---|---|---|
| 09/15/2025 09/15/25 | Price Changed | $899,900 | -3.2% | $383 / Sq Ft |
| 08/20/2025 08/20/25 | Price Changed | $929,900 | -5.1% | $395 / Sq Ft |
| 07/31/2025 07/31/25 | For Sale | $979,900 | -- | $417 / Sq Ft |
Purchase History
| Date | Type | Sale Price | Title Company |
|---|---|---|---|
| Deed | $32,850 | None Available | |
| Warranty Deed | -- | Clark Fork Title |
Source: Montana Regional MLS
MLS Number: 30055013
APN: 35-3091-16-1-02-19-0000
- 86 Steamboat Way W
- 87 Steamboat Way W
- 2718 Tradewinds Way
- Nhn Lariat Loop
- 202 & 204 Boulder Ave
- 123 Elk St
- Nhn Whitham Dr
- 215 Woodland St
- 70 Moccasin Ln
- 205 Greenwood St
- 538 Bighorn Dr
- Nhn Mt Hwy 200
- 520 Grizzly Dr
- 519 Grizzly Dr
- 216 Lincoln St
- 217 N Gallatin St
- 5476 Montana 200
- 4 Courtier Rd
- 421 Cherry Creek Rd
- 1 Montana Secondary Highway 471
