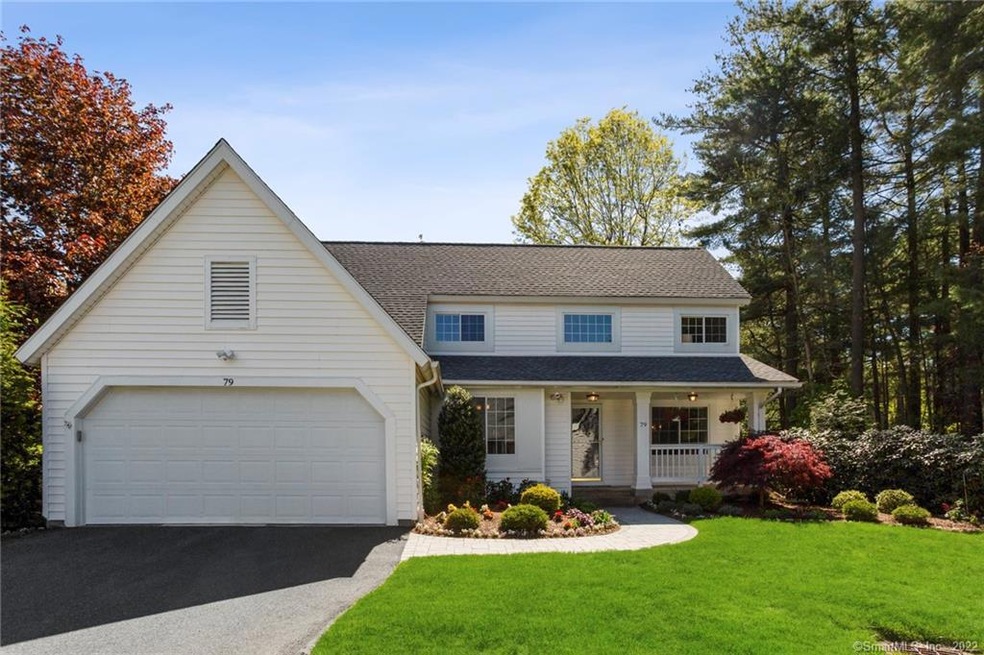
79 Stratton Forest Way Unit 79 Simsbury, CT 06070
Pine Hill NeighborhoodHighlights
- 1 Fireplace
- Cul-De-Sac
- Patio
- Central School Rated A
- 2 Car Attached Garage
- Central Air
About This Home
As of August 2021PRISTINE, IMMACULATE, SPOTLESS, PERFECT ARE JUST SOME OF THE WAYS TO DESCRIBE THIS HOME. THE SELLERS HAVE SPARED NO EXPENSE ON THIS HOME! FROM THE NEWER APPLIANCES TO THE NEWER MECHANICALS TO THE AWESOME PRIVATE PATIO (SEE A MORE COMPLETE LIST OF IMPROVEMENTS IN ATTACHMENTS, THEY ARE TOO NUMEROUS TO STATE HERE). THIS HOME HAS IT ALL AND BOASTS AN END OF CUL-DE-SAC LOCATION. THIS IS A MUST BE SEE. STRATTON FOREST IS CONVENIENTLY LOCATED JUST MINUTES FROM THE TOWN CENTER AND BORDERS STRATTON BROOK STATE PARK WITH IT'S WALKING PATHS, FISHING AND SWIMMING. THIS HOME IS STUNNINGLY BEAUTIFUL AND A PLEASURE TO VISIT. HURRY AND CALL THIS HOME! THIS IS A "COMING SOON" OFFERING. SHOWINGS START 6/1/21. AGENTS USE SHOWINGTIME TO MAKE APPOINTMENTS PLEASE.
Last Agent to Sell the Property
Coldwell Banker Realty License #RES.0120600 Listed on: 05/18/2021

Home Details
Home Type
- Single Family
Est. Annual Taxes
- $6,206
Year Built
- Built in 1986
Lot Details
- Cul-De-Sac
- Level Lot
- Property is zoned RD
HOA Fees
- $443 Monthly HOA Fees
Home Design
- Frame Construction
- Vinyl Siding
Interior Spaces
- 1,773 Sq Ft Home
- 1 Fireplace
Kitchen
- Oven or Range
- Microwave
- Dishwasher
- Disposal
Bedrooms and Bathrooms
- 2 Bedrooms
- 2 Full Bathrooms
Laundry
- Laundry on main level
- Dryer
- Washer
Parking
- 2 Car Attached Garage
- Automatic Garage Door Opener
Schools
- Simsbury High School
Utilities
- Central Air
- Heating System Uses Propane
- Underground Utilities
- Propane Water Heater
- Fuel Tank Located in Ground
Additional Features
- Patio
- Property is near a golf course
Community Details
- Stratton Forest Community
Ownership History
Purchase Details
Purchase Details
Home Financials for this Owner
Home Financials are based on the most recent Mortgage that was taken out on this home.Purchase Details
Home Financials for this Owner
Home Financials are based on the most recent Mortgage that was taken out on this home.Similar Homes in Simsbury, CT
Home Values in the Area
Average Home Value in this Area
Purchase History
| Date | Type | Sale Price | Title Company |
|---|---|---|---|
| Quit Claim Deed | -- | None Available | |
| Quit Claim Deed | -- | None Available | |
| Quit Claim Deed | -- | None Available | |
| Quit Claim Deed | -- | None Available | |
| Warranty Deed | $374,900 | None Available | |
| Warranty Deed | $374,900 | None Available | |
| Warranty Deed | $374,900 | None Available | |
| Warranty Deed | $374,900 | None Available | |
| Warranty Deed | $249,000 | -- | |
| Warranty Deed | $249,000 | -- | |
| Warranty Deed | $249,000 | -- | |
| Warranty Deed | $249,000 | -- |
Mortgage History
| Date | Status | Loan Amount | Loan Type |
|---|---|---|---|
| Previous Owner | $248,500 | Stand Alone Refi Refinance Of Original Loan |
Property History
| Date | Event | Price | Change | Sq Ft Price |
|---|---|---|---|---|
| 08/23/2021 08/23/21 | Sold | $374,900 | +25.0% | $211 / Sq Ft |
| 06/04/2021 06/04/21 | Pending | -- | -- | -- |
| 06/01/2021 06/01/21 | For Sale | $299,999 | +20.5% | $169 / Sq Ft |
| 01/18/2012 01/18/12 | Sold | $249,000 | -11.0% | $140 / Sq Ft |
| 12/20/2011 12/20/11 | Pending | -- | -- | -- |
| 07/13/2011 07/13/11 | For Sale | $279,900 | -- | $157 / Sq Ft |
Tax History Compared to Growth
Tax History
| Year | Tax Paid | Tax Assessment Tax Assessment Total Assessment is a certain percentage of the fair market value that is determined by local assessors to be the total taxable value of land and additions on the property. | Land | Improvement |
|---|---|---|---|---|
| 2025 | $8,871 | $259,700 | $0 | $259,700 |
| 2024 | $8,651 | $259,700 | $0 | $259,700 |
| 2023 | $8,264 | $259,700 | $0 | $259,700 |
| 2022 | $63 | $163,830 | $0 | $163,830 |
| 2021 | $6,464 | $167,330 | $0 | $167,330 |
| 2020 | $6,206 | $167,330 | $0 | $167,330 |
| 2019 | $6,245 | $167,330 | $0 | $167,330 |
| 2018 | $6,290 | $167,330 | $0 | $167,330 |
| 2017 | $6,183 | $159,520 | $0 | $159,520 |
| 2016 | $5,921 | $159,520 | $0 | $159,520 |
| 2015 | $5,921 | $159,520 | $0 | $159,520 |
| 2014 | $5,925 | $159,520 | $0 | $159,520 |
Agents Affiliated with this Home
-

Seller's Agent in 2021
Nick Cifaldi
Coldwell Banker Realty
(860) 306-2076
2 in this area
58 Total Sales
-

Buyer's Agent in 2021
Lisa Barall-Matt
Berkshire Hathaway Home Services
(860) 614-9650
4 in this area
188 Total Sales
-
L
Seller's Agent in 2012
Lisa Sheary
RE/MAX
Map
Source: SmartMLS
MLS Number: 170400785
APN: SIMS-000011E-000150-000001B-003029-590
- 14 Old Mill Ct
- 40 Firetown Rd Unit 42
- 2 Middle Ln
- 603 Hopmeadow St
- 1 West St Unit 206
- 17 Wiggins Farm Dr Unit C
- 18 Banks Rd
- 21 Banks Rd
- 30 Carson Way
- 120 Plank Hill Rd
- 15 Billingsgate Dr Unit 15
- 2 Pennington Dr
- 5 Tamarack Ln
- 6 Mathers Crossing
- 14 Case Cir
- 166 Firetown Rd
- 7 Michael Rd
- 6 Bradley Rd
- 4 Knoll Ln
- 26 Seminary Rd
