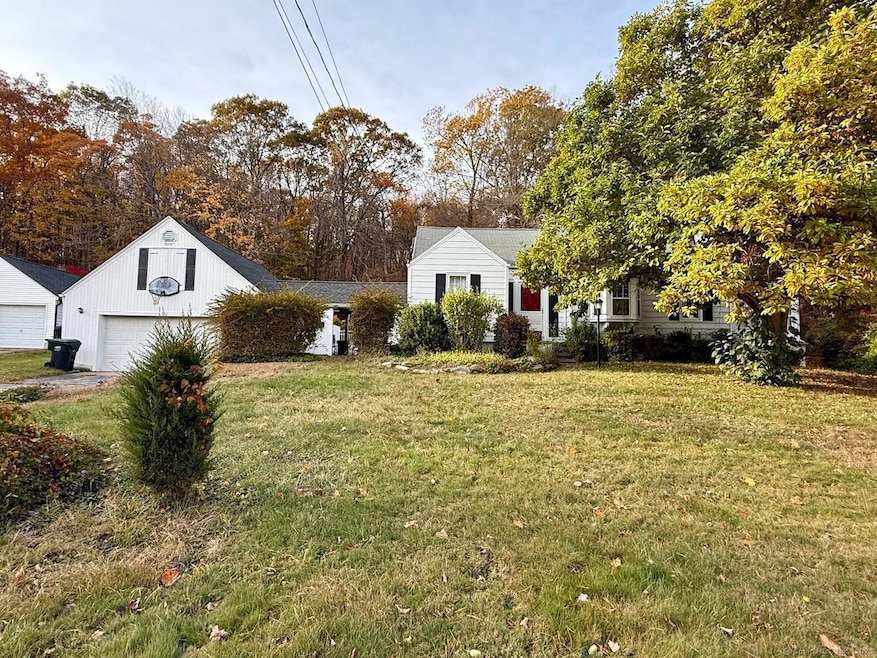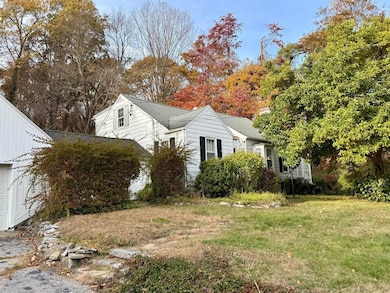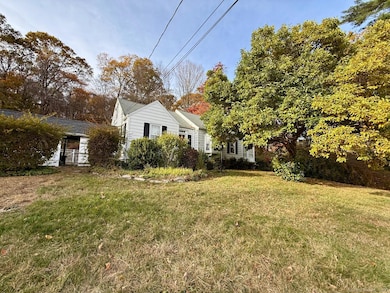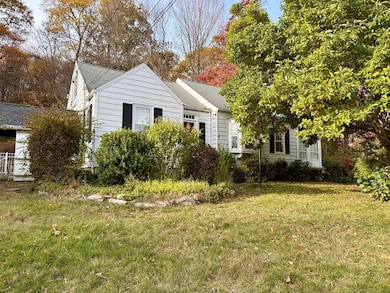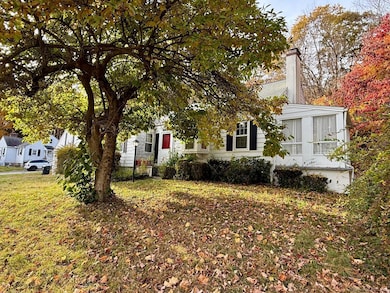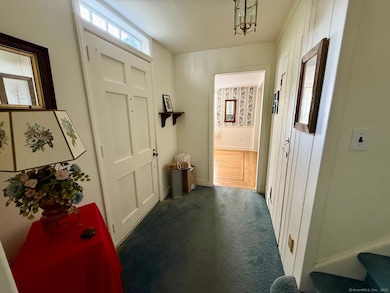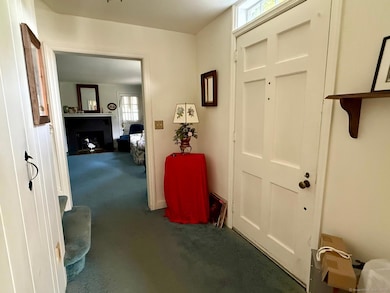79 Summit Rd Prospect, CT 06712
Estimated payment $2,138/month
Highlights
- In Ground Pool
- Attic
- Central Air
- Cape Cod Architecture
- 1 Fireplace
About This Home
Welcome to 79 Summit Road, a classic cape-style home offering warmth, character, and over 1,600 square feet of living space. Step inside to a small foyer that opens to a cozy living room featuring built-ins and a beautiful fireplace. Just off the living room is an enclosed porch, perfect for enjoying morning coffee or a quiet evening. To the left of the entryway, you'll find a dining room that opens to a spacious eat-in kitchen with plenty of cabinet space. This level also includes a bedroom, a full bathroom, and an additional room that can serve as a family room, den, or home office. Upstairs, you'll find three bedrooms and another full bathroom with a stand-up shower. The unfinished basement provides ample storage and potential for future expansion. A covered breezeway connects the home to a two-car garage with a loft above, offering great space for storage or a future workshop. The backyard is highlighted by an in-ground pool, perfect for relaxing and entertaining. This home combines charm, functionality, and outdoor enjoyment in one inviting package.
Listing Agent
eXp Realty Brokerage Phone: (347) 634-2123 License #RES.0811095 Listed on: 10/30/2025

Home Details
Home Type
- Single Family
Est. Annual Taxes
- $5,550
Year Built
- Built in 1947
Lot Details
- 1.26 Acre Lot
- Property is zoned RA-1
Parking
- 2 Car Garage
Home Design
- Cape Cod Architecture
- Concrete Foundation
- Frame Construction
- Shingle Roof
- Aluminum Siding
Interior Spaces
- 1,685 Sq Ft Home
- 1 Fireplace
- Basement Fills Entire Space Under The House
- Attic or Crawl Hatchway Insulated
- Oven or Range
Bedrooms and Bathrooms
- 3 Bedrooms
- 2 Full Bathrooms
Pool
- In Ground Pool
Utilities
- Central Air
- Heating System Uses Oil
- Private Company Owned Well
- Fuel Tank Located in Basement
Listing and Financial Details
- Assessor Parcel Number 1314343
Map
Home Values in the Area
Average Home Value in this Area
Tax History
| Year | Tax Paid | Tax Assessment Tax Assessment Total Assessment is a certain percentage of the fair market value that is determined by local assessors to be the total taxable value of land and additions on the property. | Land | Improvement |
|---|---|---|---|---|
| 2025 | $5,550 | $217,070 | $82,110 | $134,960 |
| 2024 | $5,251 | $163,370 | $82,120 | $81,250 |
| 2023 | $5,215 | $163,370 | $82,120 | $81,250 |
| 2022 | $5,220 | $163,370 | $82,120 | $81,250 |
| 2021 | $5,277 | $163,370 | $82,120 | $81,250 |
| 2020 | $5,113 | $161,810 | $82,130 | $79,680 |
| 2019 | $5,008 | $161,810 | $82,130 | $79,680 |
| 2018 | $5,016 | $161,810 | $82,130 | $79,680 |
| 2017 | $5,057 | $161,810 | $82,130 | $79,680 |
| 2016 | $4,840 | $161,810 | $82,130 | $79,680 |
| 2015 | $4,703 | $160,880 | $82,130 | $78,750 |
| 2014 | $4,662 | $160,880 | $82,130 | $78,750 |
Property History
| Date | Event | Price | List to Sale | Price per Sq Ft |
|---|---|---|---|---|
| 12/17/2025 12/17/25 | Pending | -- | -- | -- |
| 11/20/2025 11/20/25 | For Sale | $325,000 | 0.0% | $193 / Sq Ft |
| 11/13/2025 11/13/25 | Pending | -- | -- | -- |
| 10/30/2025 10/30/25 | For Sale | $325,000 | -- | $193 / Sq Ft |
Source: SmartMLS
MLS Number: 24136974
APN: PROS-000109-000148-000079
Ask me questions while you tour the home.
