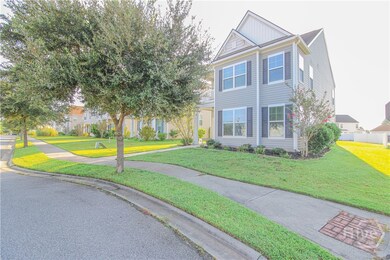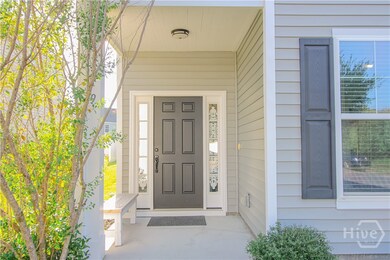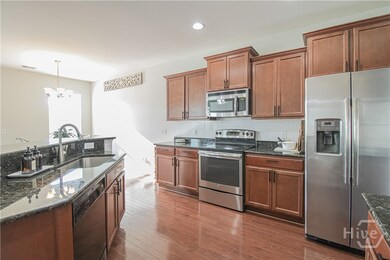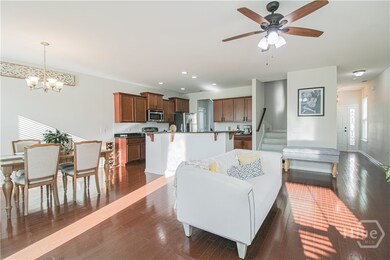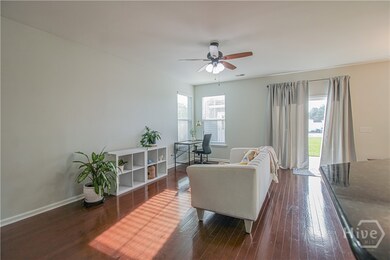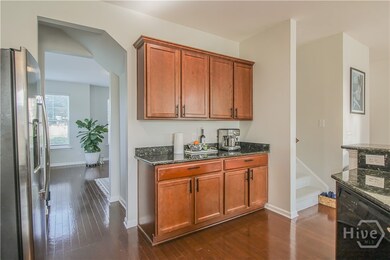79 Timber Crest Ct Savannah, GA 31407
Godley Station NeighborhoodEstimated payment $2,058/month
Highlights
- Primary Bedroom Suite
- Covered Patio or Porch
- Balcony
- Traditional Architecture
- Breakfast Area or Nook
- 1 Car Detached Garage
About This Home
10K PRICE REDUCTION!!! GREAT VALUE!!! PRIME LOCATION!!! near POOLER!!! with easy access to HWY 95, TANGER OUTLETS, GULFSTREAM, AIRPORT, along with great shopping, dining, and entertainment. YOU GOTTA SEE!!! this inviting 3 bedroom 2.5-bathroom home, nicely situated on a spacious corner cul de sac lot. Inside, you’ll find an open and airy floor plan with beautiful wood floors throughout the main living areas. The kitchen is a chef's delight, featuring granite countertops and stainless steel appliances, with a separate dining area for hosting. Upstairs, the large owner's suite includes a private porch, perfect for enjoying your morning coffee. Two additional bedrooms, a full bathroom, and a convenient laundry room complete the second floor. Enjoy the outdoors in the large backyard with a detached garage for extra storage. The community offers exceptional amenities, including a swimming pool, clubhouse, fitness center, volleyball, dog park, and playground. Make it YOURS TODAY!!!
Home Details
Home Type
- Single Family
Est. Annual Taxes
- $4,262
Year Built
- Built in 2014
Lot Details
- 6,621 Sq Ft Lot
- Property is zoned PUD
HOA Fees
- $95 Monthly HOA Fees
Parking
- 1 Car Detached Garage
Home Design
- Traditional Architecture
- Slab Foundation
- Composition Roof
- Asphalt Roof
Interior Spaces
- 2,048 Sq Ft Home
- 2-Story Property
- Recessed Lighting
- Double Pane Windows
- Pull Down Stairs to Attic
Kitchen
- Breakfast Area or Nook
- Breakfast Bar
- Oven
- Range
- Microwave
- Dishwasher
- Kitchen Island
- Disposal
Bedrooms and Bathrooms
- 3 Bedrooms
- Primary Bedroom Upstairs
- Primary Bedroom Suite
- Double Vanity
Laundry
- Laundry Room
- Laundry in Hall
- Laundry on upper level
Eco-Friendly Details
- Energy-Efficient Windows
Outdoor Features
- Balcony
- Covered Patio or Porch
Utilities
- Central Heating and Cooling System
- Underground Utilities
- Electric Water Heater
Community Details
- Godley Park Ph 3C Subdivision
Listing and Financial Details
- Tax Lot 376
- Assessor Parcel Number 21016A02053
Map
Home Values in the Area
Average Home Value in this Area
Tax History
| Year | Tax Paid | Tax Assessment Tax Assessment Total Assessment is a certain percentage of the fair market value that is determined by local assessors to be the total taxable value of land and additions on the property. | Land | Improvement |
|---|---|---|---|---|
| 2025 | $4,262 | $118,720 | $24,000 | $94,720 |
| 2024 | $4,262 | $118,720 | $24,000 | $94,720 |
| 2023 | $1,101 | $90,280 | $12,000 | $78,280 |
| 2022 | $1,007 | $82,560 | $12,000 | $70,560 |
| 2021 | $3,141 | $72,040 | $12,000 | $60,040 |
| 2020 | $2,381 | $70,160 | $12,000 | $58,160 |
| 2019 | $3,350 | $75,400 | $12,000 | $63,400 |
| 2018 | $3,278 | $72,880 | $12,000 | $60,880 |
| 2017 | $3,006 | $72,760 | $12,000 | $60,760 |
| 2016 | $2,098 | $71,920 | $12,000 | $59,920 |
| 2015 | $500 | $12,000 | $12,000 | $0 |
Property History
| Date | Event | Price | List to Sale | Price per Sq Ft | Prior Sale |
|---|---|---|---|---|---|
| 11/14/2025 11/14/25 | Pending | -- | -- | -- | |
| 10/09/2025 10/09/25 | Price Changed | $305,000 | -3.2% | $149 / Sq Ft | |
| 08/26/2025 08/26/25 | For Sale | $315,000 | +5.0% | $154 / Sq Ft | |
| 05/09/2023 05/09/23 | Sold | $300,000 | -4.8% | $150 / Sq Ft | View Prior Sale |
| 03/09/2023 03/09/23 | For Sale | $315,000 | +26.0% | $157 / Sq Ft | |
| 08/19/2021 08/19/21 | Sold | $250,000 | -2.0% | $125 / Sq Ft | View Prior Sale |
| 06/21/2021 06/21/21 | Pending | -- | -- | -- | |
| 06/11/2021 06/11/21 | Price Changed | $255,000 | -1.9% | $127 / Sq Ft | |
| 06/03/2021 06/03/21 | For Sale | $260,000 | +28.4% | $130 / Sq Ft | |
| 09/18/2020 09/18/20 | Sold | $202,500 | -5.8% | $101 / Sq Ft | View Prior Sale |
| 07/14/2020 07/14/20 | For Sale | $215,000 | 0.0% | $107 / Sq Ft | |
| 05/29/2019 05/29/19 | Rented | $1,450 | 0.0% | -- | |
| 05/28/2019 05/28/19 | Under Contract | -- | -- | -- | |
| 05/23/2019 05/23/19 | For Rent | $1,450 | 0.0% | -- | |
| 09/19/2016 09/19/16 | Sold | $192,000 | -12.7% | $96 / Sq Ft | View Prior Sale |
| 06/02/2016 06/02/16 | Pending | -- | -- | -- | |
| 11/07/2014 11/07/14 | For Sale | $219,900 | -- | $110 / Sq Ft |
Purchase History
| Date | Type | Sale Price | Title Company |
|---|---|---|---|
| Warranty Deed | $300,000 | -- | |
| Warranty Deed | -- | -- | |
| Warranty Deed | $250,000 | -- | |
| Warranty Deed | $202,500 | -- | |
| Warranty Deed | $192,000 | -- |
Mortgage History
| Date | Status | Loan Amount | Loan Type |
|---|---|---|---|
| Open | $240,000 | New Conventional | |
| Previous Owner | $195,741 | FHA | |
| Previous Owner | $196,128 | VA |
Source: Savannah Multi-List Corporation
MLS Number: SA337470
APN: 21016A02053
- 75 Timber Crest Ct
- 75 Fairgreen St
- 118 Westover Dr
- 271 Willow Point Cir
- 30 Ashleigh Ln
- 9 Sunbriar Ln
- 38 Ashleigh Ln
- 260 Willow Point Cir
- 9 Chandler Bluff Dr
- 123 Wind Willow Dr
- 107 Willow Point Cir
- 126 Waverly Way
- 42 Westbourne Way
- 105 Archwood Dr
- 12 Greatwood Way
- 29 Godley Park Way
- 225 Willow Point Cir
- 13 Twin Oaks Place
- 9 Saddle St N
- 158 Troupe Dr

