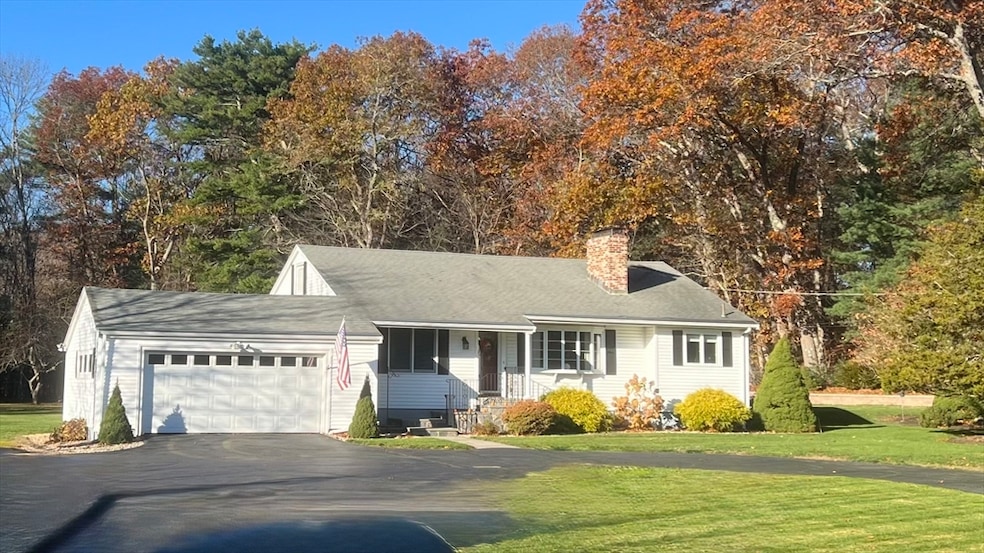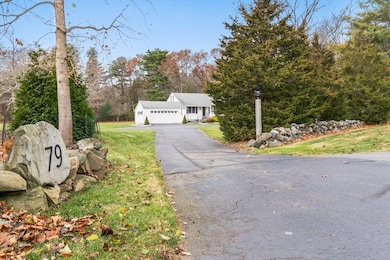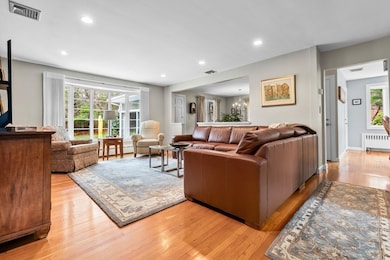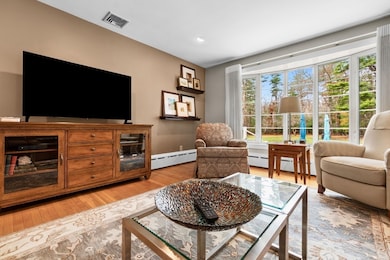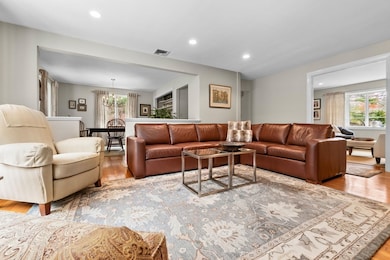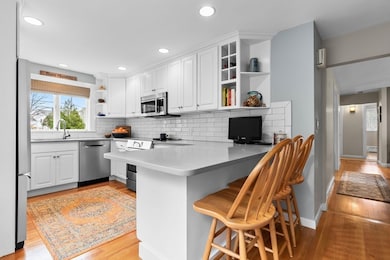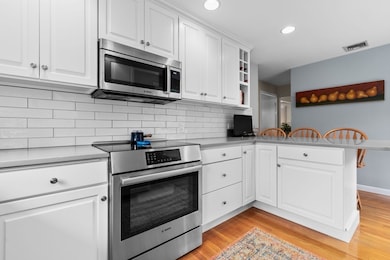79 Topsfield Rd Wenham, MA 01984
Estimated payment $4,748/month
Highlights
- Golf Course Community
- Custom Closet System
- Dining Room with Fireplace
- Winthrop School Rated A-
- Deck
- Ranch Style House
About This Home
Showings by appointment only. Are you looking for easy one floor living? Look no more! This 2 bedroom home has been lovingly maintained with many updates on both the interior and exterior. The property has a new septic system designed for four bedrooms, ready for expansion in any direction. Enjoy the benefits of all seasons inside and out. The den boasts a wood burning insert for those cold days you want to cozy up for reading or relaxing or in fall and summer enjoy the benefits of the expansive quiet backyard with a fire pit and plenty of space gatherings. Many updates include the kitchen, bathrooms, and septic systems. If you like spending time in the outdoors you have conservation land surrounding you as well as the new West Wenham Park and Cedar Pond Wildlife Sanctuary. Whether you're downsizing or looking for that perfect property to expand family space you'll want to come and visit this home.
Home Details
Home Type
- Single Family
Est. Annual Taxes
- $10,923
Year Built
- Built in 1959 | Remodeled
Lot Details
- 0.89 Acre Lot
- Level Lot
- Sprinkler System
Parking
- 2 Car Attached Garage
- Driveway
- Open Parking
- Off-Street Parking
Home Design
- Ranch Style House
- Frame Construction
- Shingle Roof
- Concrete Perimeter Foundation
Interior Spaces
- 1,407 Sq Ft Home
- Recessed Lighting
- Bay Window
- Sliding Doors
- Dining Room with Fireplace
- 2 Fireplaces
- Den
- Attic Ventilator
Kitchen
- Breakfast Bar
- Range
- Microwave
- ENERGY STAR Qualified Refrigerator
- ENERGY STAR Qualified Dishwasher
- Stainless Steel Appliances
- Solid Surface Countertops
Flooring
- Wood
- Ceramic Tile
Bedrooms and Bathrooms
- 2 Bedrooms
- Custom Closet System
- Separate Shower
Laundry
- Dryer
- Washer
Basement
- Basement Fills Entire Space Under The House
- Interior Basement Entry
- Sump Pump
- Block Basement Construction
- Laundry in Basement
Outdoor Features
- Bulkhead
- Balcony
- Deck
- Enclosed Patio or Porch
- Outdoor Storage
Schools
- Buker Elementary School
- Hamilton Wenham High School
Utilities
- Central Air
- Heating System Uses Oil
- Baseboard Heating
- Generator Hookup
- Power Generator
- Water Heater
- Private Sewer
- Cable TV Available
Listing and Financial Details
- Assessor Parcel Number 3219797
Community Details
Overview
- No Home Owners Association
- Near Conservation Area
Amenities
- Shops
Recreation
- Golf Course Community
- Park
- Jogging Path
Map
Home Values in the Area
Average Home Value in this Area
Tax History
| Year | Tax Paid | Tax Assessment Tax Assessment Total Assessment is a certain percentage of the fair market value that is determined by local assessors to be the total taxable value of land and additions on the property. | Land | Improvement |
|---|---|---|---|---|
| 2025 | $10,923 | $702,900 | $425,100 | $277,800 |
| 2024 | $10,744 | $686,100 | $425,100 | $261,000 |
| 2023 | $12,400 | $714,700 | $436,300 | $278,400 |
| 2022 | $9,582 | $489,400 | $288,400 | $201,000 |
| 2021 | $9,124 | $463,600 | $262,600 | $201,000 |
| 2020 | $8,527 | $450,200 | $262,500 | $187,700 |
| 2019 | $8,113 | $450,200 | $262,500 | $187,700 |
| 2018 | $7,471 | $397,600 | $268,900 | $128,700 |
| 2017 | $7,288 | $397,600 | $268,900 | $128,700 |
| 2016 | $6,751 | $397,600 | $268,900 | $128,700 |
| 2015 | $6,461 | $397,600 | $268,900 | $128,700 |
Property History
| Date | Event | Price | List to Sale | Price per Sq Ft |
|---|---|---|---|---|
| 11/26/2025 11/26/25 | For Sale | $729,000 | -- | $518 / Sq Ft |
Purchase History
| Date | Type | Sale Price | Title Company |
|---|---|---|---|
| Deed | $200,000 | -- | |
| Deed | $225,000 | -- |
Mortgage History
| Date | Status | Loan Amount | Loan Type |
|---|---|---|---|
| Open | $175,000 | No Value Available | |
| Closed | $199,000 | No Value Available |
Source: MLS Property Information Network (MLS PIN)
MLS Number: 73457110
APN: WENH-000025-000000-000007
- 158 Main St Unit 2
- 14 Enon St Unit 3
- 8 Enon St Unit 201
- 8 Enon St Unit 203
- 17 Conant St
- 30 Conant St Unit 3B
- 240 Conant St
- 0 Beverly Commons Dr
- 113 Railroad Ave Unit 2
- 1 Apple Rd
- 4 East St Unit 3
- 50 Conant St
- 20 Locust St Unit 311
- 20 Locust St
- 128 Maple St
- 201 Broughton Dr
- 50 Maple St Unit 5
- 509 Bay Rd Unit 1
- 22 Swan St Unit 2
- 10 River St Unit 1
