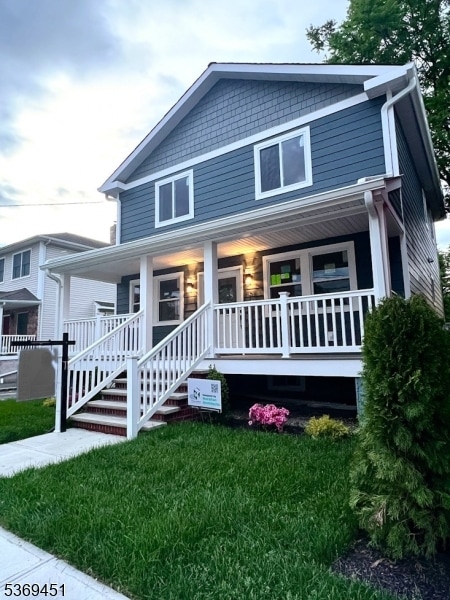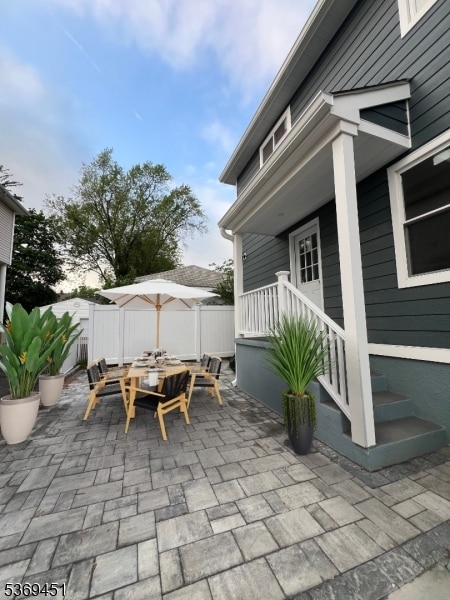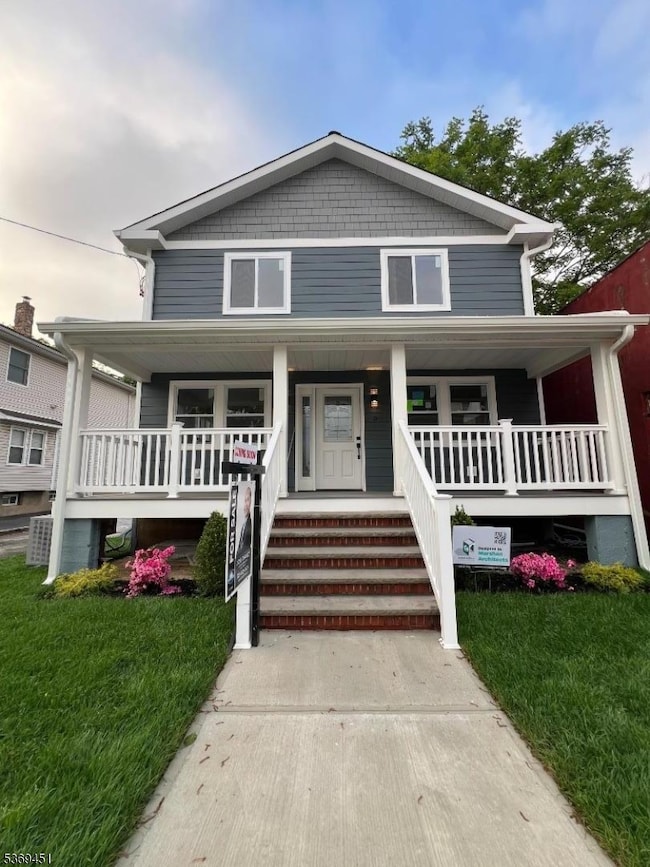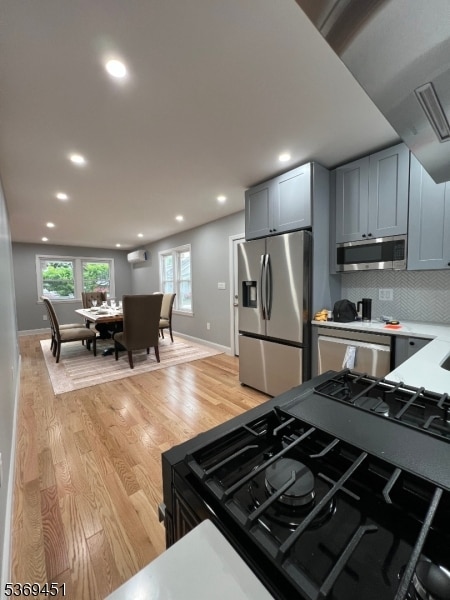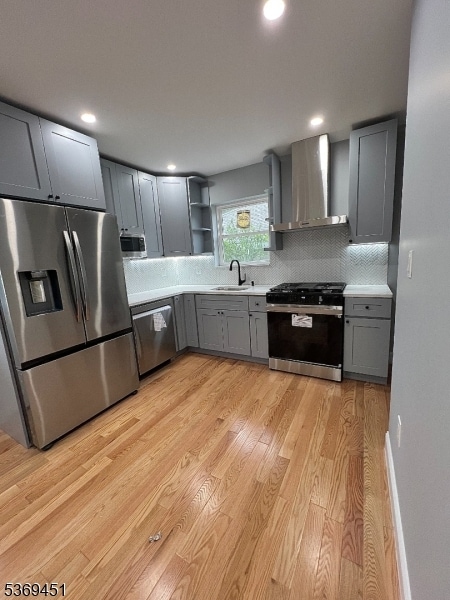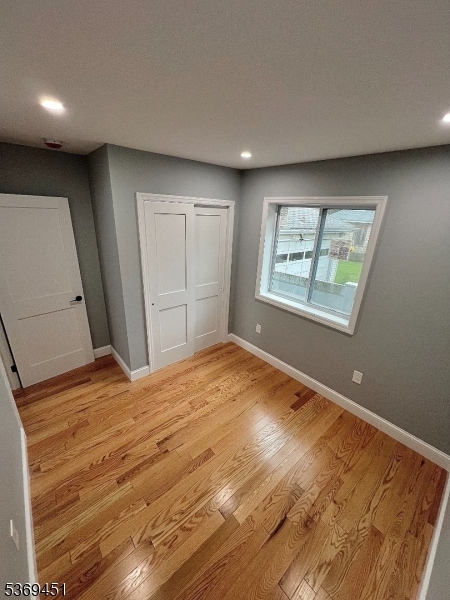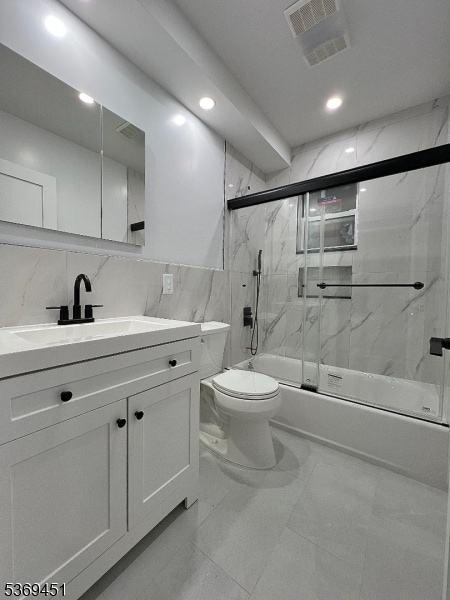79 Van Winkle Ave Hawthorne, NJ 07506
Estimated payment $3,755/month
Highlights
- Colonial Architecture
- Wood Flooring
- Electric Vehicle Charging Station
- Recreation Room
- Formal Dining Room
- Thermal Windows
About This Home
REDUCED PRICE!!! The seller is HIGHLY motivated to move forward with a sale on this architect-designed, fully renovated 1,750-square-foot single-family colonial, a low-maintenance gem in the heart of Hawthorne! Inside, enjoy 4 bedrooms with large closets, 3.5 baths, central air, and 8-foot ceilings with LED lighting throughout. The modern kitchen boasts quartz countertops, new stainless steel appliances, and ample storage. A new roof, durable hardy plank siding that is resistant to weather, pests, and fire. New windows, high-efficiency insulation, updated plumbing, electrical, and laundry connections in the basement and second floor ensure hassle-free living. Outside, this low-maintenance home shines with a beautifully paved brick side patio, perfect for relaxing or entertaining without the burden of a backyard. Unwind on the charming front porch with durable Trex planks, and take advantage of dedicated one-car parking and an electric car charger. Located just a 1-minute walk from the 103-acre Goffle Brook Park and steps from restaurants, shopping malls, NYC transit, and major highways, this home blends modern convenience with classic colonial charm, and not in a flood zone!
Listing Agent
HALO REALTY PROPERTIES LLC Brokerage Phone: 848-229-1810 Listed on: 05/15/2025
Open House Schedule
-
Saturday, October 25, 20251:00 to 3:00 pm10/25/2025 1:00:00 PM +00:0010/25/2025 3:00:00 PM +00:00Reduced PriceAdd to Calendar
-
Sunday, October 26, 20251:00 to 4:00 pm10/26/2025 1:00:00 PM +00:0010/26/2025 4:00:00 PM +00:00Reduced PriceAdd to Calendar
Home Details
Home Type
- Single Family
Est. Annual Taxes
- $6,044
Year Built
- Built in 2025 | Remodeled
Lot Details
- 2,178 Sq Ft Lot
Parking
- 1 Parking Space
Home Design
- Colonial Architecture
Interior Spaces
- 1,750 Sq Ft Home
- Thermal Windows
- Living Room
- Formal Dining Room
- Recreation Room
- Wood Flooring
- Laundry Room
- Finished Basement
Kitchen
- Gas Oven or Range
- Self-Cleaning Oven
- Recirculated Exhaust Fan
- Microwave
- Dishwasher
Bedrooms and Bathrooms
- 4 Bedrooms
- Primary bedroom located on second floor
- En-Suite Primary Bedroom
- Walk-In Closet
- Bathtub with Shower
Home Security
- Carbon Monoxide Detectors
- Fire and Smoke Detector
Outdoor Features
- Patio
- Porch
Utilities
- Ductless Heating Or Cooling System
- Forced Air Zoned Heating and Cooling System
- Heat Pump System
- Standard Electricity
- Gas Water Heater
Community Details
- Electric Vehicle Charging Station
Listing and Financial Details
- Assessor Parcel Number 2504-00265-0000-00035-0000-
Map
Home Values in the Area
Average Home Value in this Area
Tax History
| Year | Tax Paid | Tax Assessment Tax Assessment Total Assessment is a certain percentage of the fair market value that is determined by local assessors to be the total taxable value of land and additions on the property. | Land | Improvement |
|---|---|---|---|---|
| 2025 | $6,044 | $198,700 | $130,500 | $68,200 |
| 2024 | $5,461 | $198,700 | $130,500 | $68,200 |
| 2022 | $5,862 | $198,700 | $130,500 | $68,200 |
| 2021 | $5,746 | $198,700 | $130,500 | $68,200 |
| 2020 | $5,665 | $198,700 | $130,500 | $68,200 |
| 2019 | $5,744 | $96,100 | $57,800 | $38,300 |
| 2018 | $5,619 | $96,100 | $57,800 | $38,300 |
| 2017 | $5,527 | $96,100 | $57,800 | $38,300 |
| 2016 | $4,950 | $96,100 | $57,800 | $38,300 |
| 2015 | $4,885 | $96,100 | $57,800 | $38,300 |
| 2014 | $4,664 | $96,100 | $57,800 | $38,300 |
Property History
| Date | Event | Price | List to Sale | Price per Sq Ft | Prior Sale |
|---|---|---|---|---|---|
| 10/07/2025 10/07/25 | Price Changed | $615,000 | -4.7% | $351 / Sq Ft | |
| 07/22/2025 07/22/25 | Price Changed | $645,000 | -5.0% | $369 / Sq Ft | |
| 05/15/2025 05/15/25 | For Sale | $679,000 | +76.4% | $388 / Sq Ft | |
| 02/12/2025 02/12/25 | Off Market | $385,000 | -- | -- | |
| 11/14/2024 11/14/24 | Sold | $385,000 | -3.8% | -- | View Prior Sale |
| 11/06/2024 11/06/24 | Pending | -- | -- | -- | |
| 09/24/2024 09/24/24 | For Sale | $400,000 | +45.5% | -- | |
| 11/02/2023 11/02/23 | Sold | $275,000 | +41.0% | -- | View Prior Sale |
| 09/26/2023 09/26/23 | Pending | -- | -- | -- | |
| 09/12/2023 09/12/23 | For Sale | $195,000 | -- | -- |
Purchase History
| Date | Type | Sale Price | Title Company |
|---|---|---|---|
| Deed | $385,000 | Elite Title Group | |
| Deed | $385,000 | Elite Title Group | |
| Bargain Sale Deed | $275,000 | Foundation Title | |
| Bargain Sale Deed | $275,000 | Foundation Title |
Source: Garden State MLS
MLS Number: 3973334
APN: 04-00265-0000-00035
- 759 Lafayette Ave Unit 2
- 213 4th Ave
- 106 6th Ave
- 106 6th Ave Unit 2
- 49 7th Ave Unit 2
- 4 Rea Avenue Extension Unit 1
- 24 Parker Ave Unit 1
- 175 Forest Ave
- 14 9th Ave Unit 2
- 15 9th Ave
- 55 Rock Rd
- 43 Ekings Ave Unit 43 Ekings Ave
- 6 Sotnick St
- 6 Sotnick St Unit A
- 100 Rock Rd
- 100 Metro Vista Dr
- 27 Mawhinney Ave
- 10 Goffle Brook Ct
- 35 Magnolia Way
- 34 Mawhinney Ave
