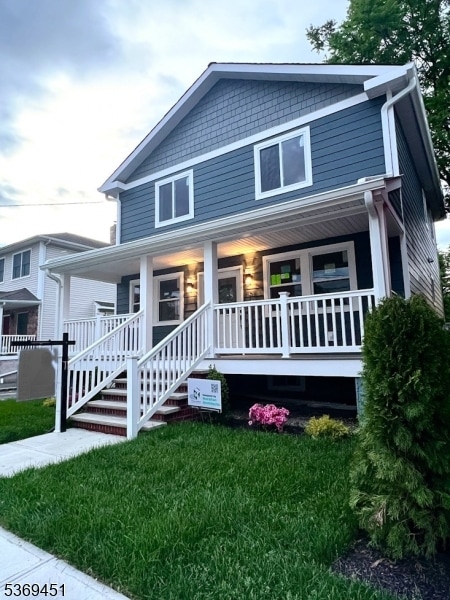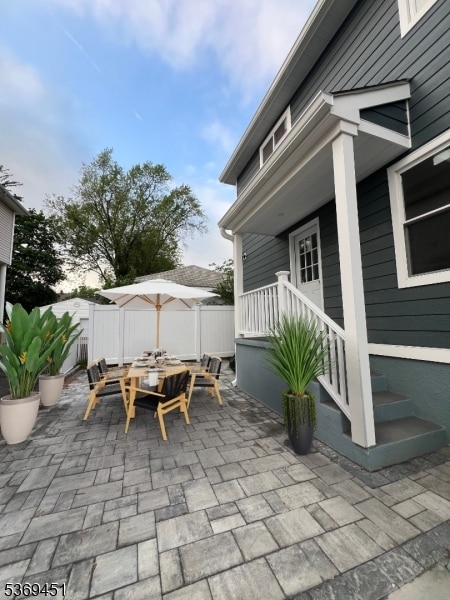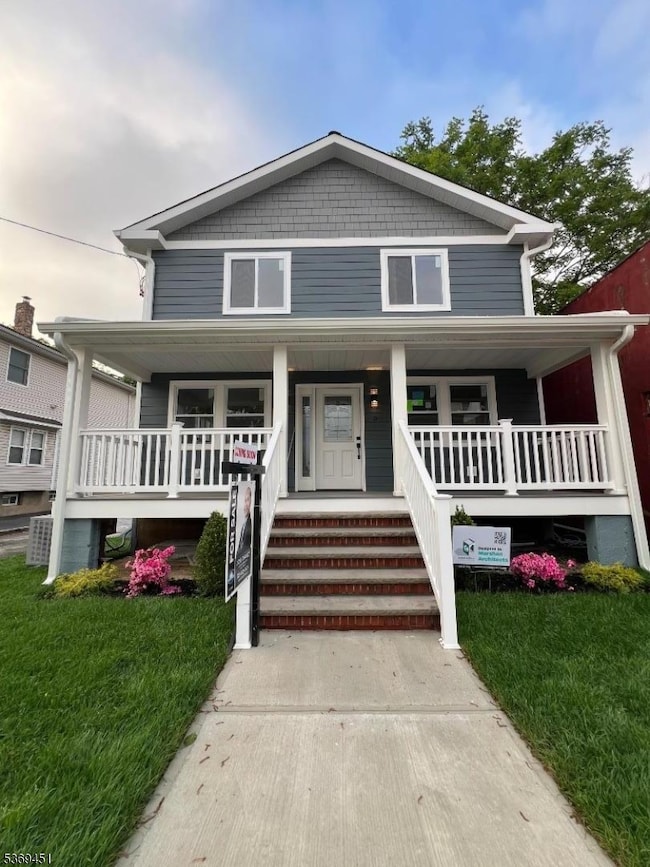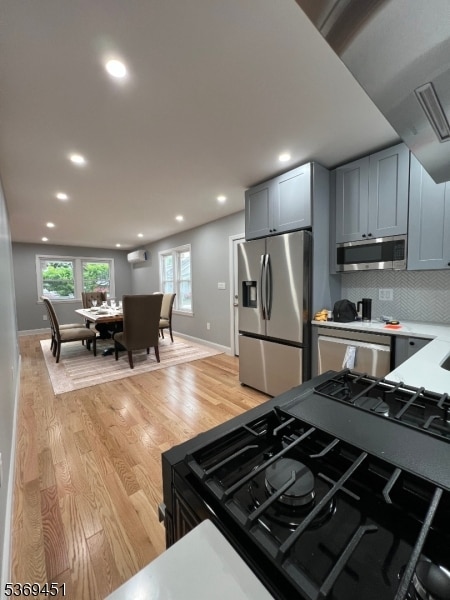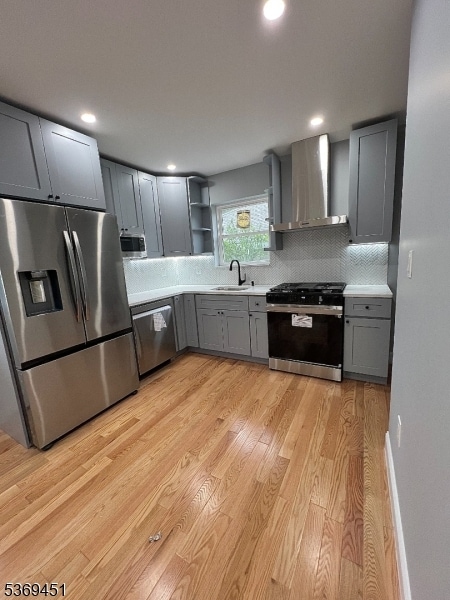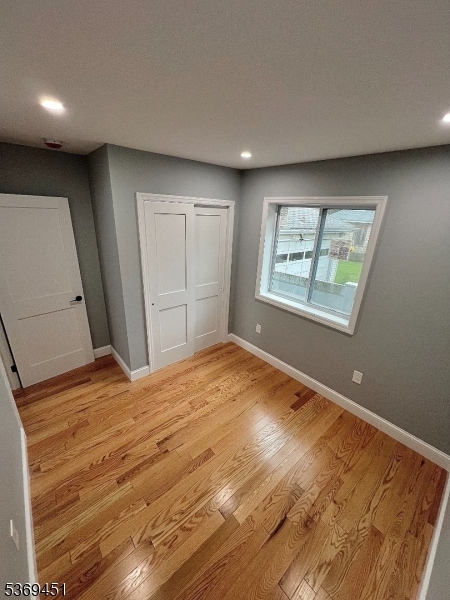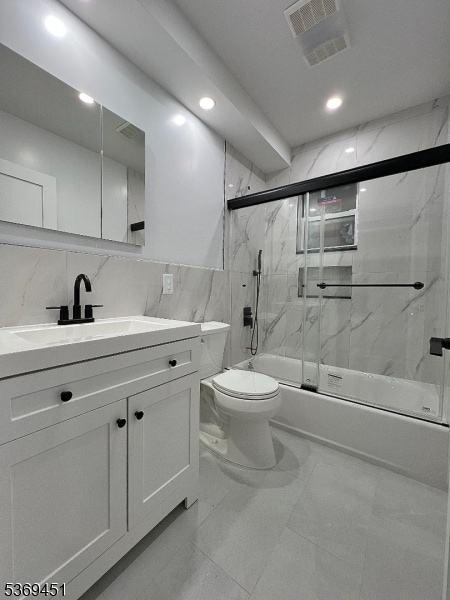Discover this stunning 4-bedroom, 3.5-bathroom home! Fully renovated, it boasts Hardie Plank siding, recessed LED lighting, new windows, hardwood floors, a new HVAC system, and additional ductless units with Wi-Fi capabilities. The open-concept living area is filled with natural light, while the updated kitchen features quartz countertops, custom cabinetry, and new appliances. The inviting master suite offers a walk-in closet and a spa-like en-suite bath, while the additional bedrooms include large closets to accommodate all your storage needs.This home also provides plenty of storage areas, ensuring functionality and organization. Additional features include dual laundry hookups, a charming porch, a paver stone patio for outdoor entertaining, and eco-friendly amenities like an electric car charger. Thoughtfully designed by an architect, every renovation and space was executed to perfection.This property places both the vibrant heart of the town and nature's beauty at your fingertips. Just a short walk to Goffle Brook Park, spanning 103 acres of manicured meadows, woodlands, and walking paths, the park also features playgrounds, athletic fields, and a dedicated dog run, town pool - perfect for leisure & recreation. Nearby, you'll find shops, restaurants, schools, and NJ Transit, offering effortless access to daily conveniences, local attractions, malls, highways, and NYC just 24 miles away. Schedule your viewing today to experience this move-in-ready gem! NOT IN A FLOOD ZONE.

