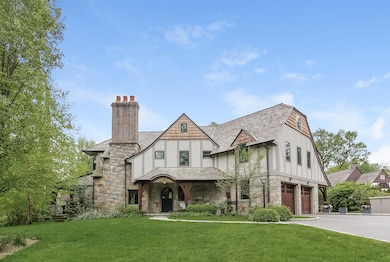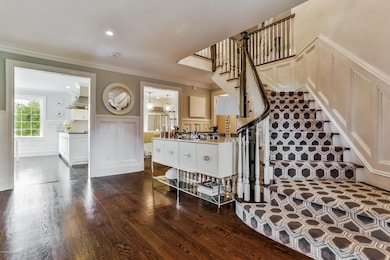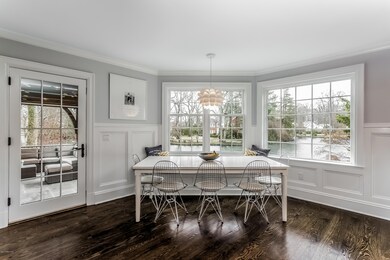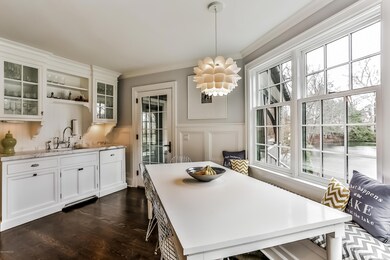
79 W Brother Dr Greenwich, CT 06830
Downtown Greenwich NeighborhoodAbout This Home
As of August 2021Custom built in 2009, and updated by the designer-owner regularly since. This chic English Manor features 6 bedrooms, a modern floorplan, high ceilings and views of the lake from virtually every room. Located in the private Milbrook Association which is minutes from downtown Greenwich's shopping, restaurants and train station, this property is designed for casual living or formal entertaining. The light filled home embraces indoor/outdoor living by incorporating over-sized windows and stone terraces off the living and family rooms. The gourmet kitchen is a chef's dream with professional grade appliances, large marble island and plenty of seating. The attention to detail is exquisite with moldings, wood paneling, custom cabinetry, oak flooring and designer lighting throughout the home. The spacious Master Suite with large marble bath, walk-in closet, fireplace and lakefront balcony provides a true oasis. Each of the 6 bedrooms feature en-suite baths with Waterworks fixtures. The ambiance extends to the lower level that houses a wine cellar, home theatre, large executive office with fire place and gym. Additional amenities include heated 2 car garage, professional landscape, and large capacity generator. Home is fully wired. SF per architect and includes all 4 levels of living space, 2,194 level 1, 1,990 level 2, 285 level 3 and 1,629 lower level. PROPERTY IS AVAILABLE FULLY FURNISHED.
Last Agent to Sell the Property
Jeffrey Jackson
Centric Property Group Inc. License #REB.0754846 Listed on: 04/09/2021
Co-Listed By
Eric Parent
Centric Property Group Inc. License #RES.0803080
Last Buyer's Agent
Sarah Muir
Sotheby's International Realty License #RES.0813247
Home Details
Home Type
Single Family
Est. Annual Taxes
$29,443
Year Built
2009
Lot Details
0
Parking
2
Listing Details
- Directions: East Putnam Avenue to West Brother Drive, property is on the right.
- Prop. Type: Residential
- Year Built: 2009
- Property Sub Type: Single Family Residence
- Lot Size Acres: 0.34
- Co List Office Mls Id: CPGR01
- Co List Office Phone: 203-625-9500
- Inclusions: Washer/Dryer, All Kitchen Applncs
- Architectural Style: English Manor
- Garage Yn: Yes
- Special Features: VirtualTour
Interior Features
- Other Equipment: Generator
- Has Basement: Finished
- Full Bathrooms: 7
- Half Bathrooms: 2
- Total Bedrooms: 5
- Fireplace: No
- Interior Amenities: Kitchen Island, Cat 5/6 Wiring, Entrance Foyer, Wet Bar
- Other Room Comments:Office Space: Yes
- Basement Type:Finished2: Yes
- Other Room LevelFP:LL49: 1
- Other Room LevelFP 2:LL50: 1
- Other Room Comments:Exercise Room2: Yes
- Other Room Comments 2:Mudroom2: Yes
- Other Room Comments 2:Wine Cellar2: Yes
- Other Room LevelFP 3:LL51: 1
- Other Room Comments:Home Theater: Yes
- Other Room Comments:Wine Cellar: Yes
- Other Room Comments 3:Exercise Room4: Yes
- Other Room Comments:Butler_squote_s Pantry: Yes
Exterior Features
- Roof: Wood
- Fencing: Invisible
- Pool Private: No
- Waterfront Features: Pond/Lake, Waterviews
- Waterfront: Yes
- Exclusions: Call LB
- Construction Type: Stucco
- Exterior Features: Balcony
- Patio And Porch Features: Terrace
Garage/Parking
- Garage Spaces: 2.0
- General Property Info:Garage Desc: Attached
Utilities
- Water Source: Public
- Cooling: Central A/C
- Laundry Features: Laundry Room
- Security: Security System
- Cooling Y N: Yes
- Heating: Forced Air, Natural Gas
- Heating Yn: Yes
- Sewer: Public Sewer
Condo/Co-op/Association
- Association Fee: 2900.0
- Association Name: Milbrook
- Association: Yes
Schools
- Elementary School: Julian Curtiss
- Middle Or Junior School: Central
Lot Info
- Zoning: R-12
- Lot Size Sq Ft: 14810.4
- Parcel #: 01-1092/S
- ResoLotSizeUnits: Acres
Tax Info
- Tax Annual Amount: 31904.0
Similar Homes in Greenwich, CT
Home Values in the Area
Average Home Value in this Area
Property History
| Date | Event | Price | Change | Sq Ft Price |
|---|---|---|---|---|
| 08/20/2021 08/20/21 | Sold | $4,300,000 | 0.0% | $705 / Sq Ft |
| 04/21/2021 04/21/21 | Pending | -- | -- | -- |
| 04/09/2021 04/09/21 | For Sale | $4,300,000 | +3.4% | $705 / Sq Ft |
| 04/21/2014 04/21/14 | Sold | $4,160,000 | -7.5% | $682 / Sq Ft |
| 03/11/2014 03/11/14 | Pending | -- | -- | -- |
| 02/18/2014 02/18/14 | For Sale | $4,495,000 | -- | $737 / Sq Ft |
Tax History Compared to Growth
Tax History
| Year | Tax Paid | Tax Assessment Tax Assessment Total Assessment is a certain percentage of the fair market value that is determined by local assessors to be the total taxable value of land and additions on the property. | Land | Improvement |
|---|---|---|---|---|
| 2021 | $29,443 | $2,654,260 | $1,067,710 | $1,586,550 |
Agents Affiliated with this Home
-
J
Seller's Agent in 2021
Jeffrey Jackson
Centric Property Group Inc.
-
E
Seller Co-Listing Agent in 2021
Eric Parent
Centric Property Group Inc.
-
S
Buyer's Agent in 2021
Sarah Muir
Sotheby's International Realty
-
Barbara Wells

Seller's Agent in 2014
Barbara Wells
Houlihan Lawrence
(203) 912-5644
9 in this area
72 Total Sales
-
L
Buyer's Agent in 2014
Lauren Muse
Preferred Properties
Map
Source: Greenwich Association of REALTORS®
MLS Number: 112746
APN: GREE M:01 B:1092/S
- 92 Orchard Dr
- 52 Morningside Dr
- 87 Orchard Dr
- 148 E Elm St Unit 1&2
- 148 E Elm St Unit 2
- 148 E Elm St Unit 1
- 151 E Elm St
- 88 Indian Field Rd
- 42 Mallard Dr
- 2 Putnam Hill Rd Unit 4D
- 4 Putnam Hill Rd Unit 4G
- 57 Locust St Unit A
- 57 Locust St Unit B
- 40 Bruce Park Dr
- 182 Milbank Ave Unit 3
- 59 Locust St Unit A
- 59 Locust St Unit B
- 282 Bruce Park Ave Unit 2
- 101 Lewis St Unit E
- 2 Putnam Hill Unit 1K






