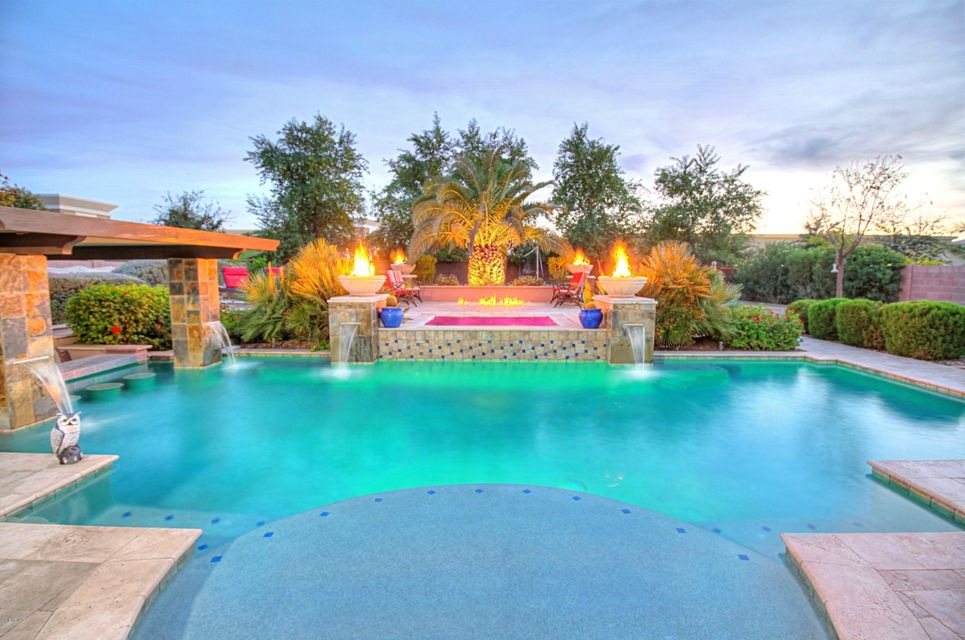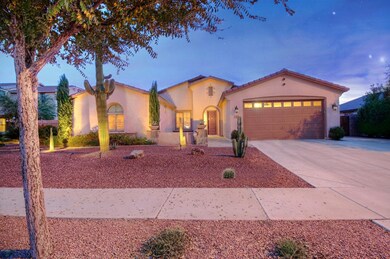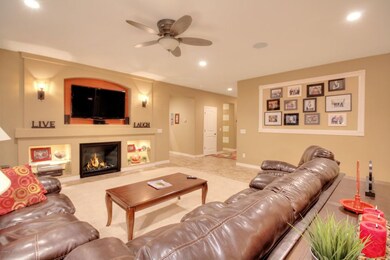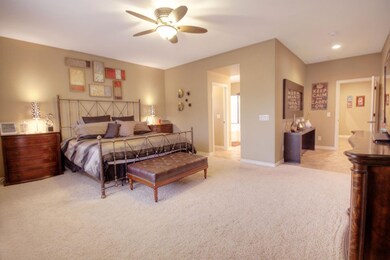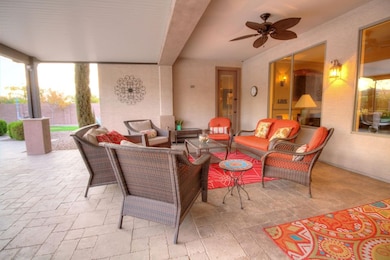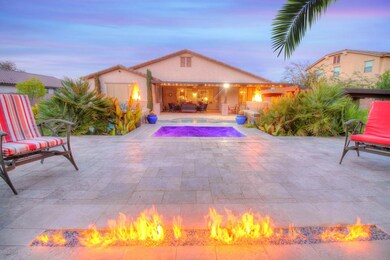
79 W Powell Way Chandler, AZ 85248
Ocotillo NeighborhoodEstimated Value: $969,029 - $1,152,000
Highlights
- Heated Spa
- RV Gated
- Community Lake
- Fulton Elementary School Rated A
- 0.4 Acre Lot
- Contemporary Architecture
About This Home
As of February 2017WELCOME TO PARADISE!! This stunning & immaculate home in beautiful Fulton Ranch has it all! The most desirable Cayman floor plan has all the bells & whistles. Inside boasts tons of upgrades such as knotty alder cabinets, 1'' granite counter-tops, 20'' tile, surround-sound & lots more. Bonus room can be an office, media or game room, you decide. Backyard is an absolute masterpiece with $150,000 in upgrades, spectacular infinity pool & spa, multiple fire features, including fire bowls & in-floor fire stream. Hang out at the swim-up bar & relaxing pergola or on the tiered paver patio!Built-in Egg BBQ,putting green & full-sized volleyball court complete the party-central atmosphere on 17,000+ s.f.lot. RV gate & parking for your toys. ABSOLUTELY GORGEOUS - the only way to describe this propert Indoor and Outdoor furnishings available on a seperate Bill of Sale.
Last Agent to Sell the Property
Realty Executives License #SA532006000 Listed on: 12/11/2016

Co-Listed By
craigfink Fink
Realty Executives License #SA555623000
Home Details
Home Type
- Single Family
Est. Annual Taxes
- $3,920
Year Built
- Built in 2009
Lot Details
- 0.4 Acre Lot
- Desert faces the front and back of the property
- Block Wall Fence
- Front and Back Yard Sprinklers
- Sprinklers on Timer
- Private Yard
- Grass Covered Lot
Parking
- 3 Car Direct Access Garage
- Garage Door Opener
- RV Gated
Home Design
- Contemporary Architecture
- Wood Frame Construction
- Tile Roof
- Concrete Roof
- Stucco
Interior Spaces
- 2,696 Sq Ft Home
- 1-Story Property
- Ceiling height of 9 feet or more
- Ceiling Fan
- Gas Fireplace
- Double Pane Windows
- Solar Screens
- Family Room with Fireplace
- 2 Fireplaces
- Fire Sprinkler System
Kitchen
- Eat-In Kitchen
- Breakfast Bar
- Gas Cooktop
- Built-In Microwave
- Dishwasher
- Kitchen Island
- Granite Countertops
Flooring
- Carpet
- Tile
Bedrooms and Bathrooms
- 4 Bedrooms
- Walk-In Closet
- Primary Bathroom is a Full Bathroom
- 2.5 Bathrooms
- Dual Vanity Sinks in Primary Bathroom
- Bathtub With Separate Shower Stall
Laundry
- Laundry in unit
- Washer and Dryer Hookup
Pool
- Heated Spa
- Play Pool
Outdoor Features
- Covered patio or porch
- Outdoor Fireplace
- Fire Pit
- Gazebo
- Built-In Barbecue
Schools
- Ira A. Fulton Elementary School
- Bogle Junior High School
- Hamilton High School
Utilities
- Refrigerated Cooling System
- Heating System Uses Natural Gas
- Water Filtration System
- High Speed Internet
- Cable TV Available
Additional Features
- No Interior Steps
- Property is near a bus stop
Listing and Financial Details
- Legal Lot and Block 91 / 2000
- Assessor Parcel Number 303-49-628
Community Details
Overview
- Property has a Home Owners Association
- Ccm Management Association, Phone Number (480) 921-7500
- Built by Ira A. Fulton
- Fulton Ranch Parcel 6 Subdivision, Cayman Floorplan
- Community Lake
Recreation
- Community Playground
- Bike Trail
Ownership History
Purchase Details
Home Financials for this Owner
Home Financials are based on the most recent Mortgage that was taken out on this home.Purchase Details
Home Financials for this Owner
Home Financials are based on the most recent Mortgage that was taken out on this home.Purchase Details
Home Financials for this Owner
Home Financials are based on the most recent Mortgage that was taken out on this home.Similar Homes in Chandler, AZ
Home Values in the Area
Average Home Value in this Area
Purchase History
| Date | Buyer | Sale Price | Title Company |
|---|---|---|---|
| Jacobo Edwina | -- | First American Title Ins Co | |
| Jacobo Edwina | $566,000 | First American Title Ins Co | |
| Tweten Craig | $535,000 | Chicago Title Agency Inc | |
| Lassen Tom C | $360,703 | The Talon Group Tempe Supers | |
| Fulton Homes Sales Corporation | $267,891 | The Talon Group Tempe Supers |
Mortgage History
| Date | Status | Borrower | Loan Amount |
|---|---|---|---|
| Open | Jacobo Edwina | $85,000 | |
| Closed | Jacobo Edwina | $85,000 | |
| Previous Owner | Jacobo Edwina | $424,000 | |
| Previous Owner | Lassen Tom C | $342,000 | |
| Previous Owner | Lassen Tom C | $352,309 |
Property History
| Date | Event | Price | Change | Sq Ft Price |
|---|---|---|---|---|
| 02/23/2017 02/23/17 | Sold | $566,000 | -4.9% | $210 / Sq Ft |
| 01/05/2017 01/05/17 | Pending | -- | -- | -- |
| 12/10/2016 12/10/16 | For Sale | $595,000 | +11.2% | $221 / Sq Ft |
| 09/30/2014 09/30/14 | Sold | $535,000 | 0.0% | $198 / Sq Ft |
| 08/19/2014 08/19/14 | For Sale | $535,000 | -- | $198 / Sq Ft |
Tax History Compared to Growth
Tax History
| Year | Tax Paid | Tax Assessment Tax Assessment Total Assessment is a certain percentage of the fair market value that is determined by local assessors to be the total taxable value of land and additions on the property. | Land | Improvement |
|---|---|---|---|---|
| 2025 | $3,508 | $52,114 | -- | -- |
| 2024 | $4,103 | $49,632 | -- | -- |
| 2023 | $4,103 | $68,780 | $13,750 | $55,030 |
| 2022 | $3,955 | $52,020 | $10,400 | $41,620 |
| 2021 | $4,081 | $50,560 | $10,110 | $40,450 |
| 2020 | $4,055 | $47,050 | $9,410 | $37,640 |
| 2019 | $3,892 | $41,620 | $8,320 | $33,300 |
| 2018 | $3,764 | $41,070 | $8,210 | $32,860 |
| 2017 | $3,500 | $39,760 | $7,950 | $31,810 |
| 2016 | $3,960 | $42,180 | $8,430 | $33,750 |
| 2015 | $3,797 | $39,300 | $7,860 | $31,440 |
Agents Affiliated with this Home
-
Robin Fink

Seller's Agent in 2017
Robin Fink
Realty Executives
(480) 794-0256
1 in this area
41 Total Sales
-
c
Seller Co-Listing Agent in 2017
craigfink Fink
Realty Executives
-
Jardin Ratzken

Buyer's Agent in 2017
Jardin Ratzken
Two Brothers Realty & Co
(602) 413-4753
3 in this area
94 Total Sales
-
Ben Arredondo

Seller's Agent in 2014
Ben Arredondo
My Home Group Real Estate
(480) 206-7077
4 in this area
503 Total Sales
-
Jenna Lassen
J
Seller Co-Listing Agent in 2014
Jenna Lassen
NextHome Source
(480) 818-2269
3 in this area
9 Total Sales
Map
Source: Arizona Regional Multiple Listing Service (ARMLS)
MLS Number: 5534974
APN: 303-49-628
- 205 W Blue Ridge Way
- 5140 S Tanglewood Dr
- 60 W Beechnut Place
- 245 E Mead Dr
- 5185 S Eileen Dr
- 550 W Powell Way
- 560 W Powell Way
- 4463 S Oregon Ct
- 4376 S Santiago Way
- 4332 S Oregon Ct
- 710 W Cherrywood Dr
- 721 W Cherrywood Dr
- 5440 S Arizona Place
- 277 E Kaibab Dr
- 665 W Beechnut Dr
- 4700 S Fulton Ranch Blvd Unit 62
- 546 E San Carlos Way
- 211 W New Dawn Dr
- 4281 S Iowa St
- 560 E Rainbow Dr
- 79 W Powell Way
- 99 W Powell Way
- 59 W Powell Way
- 119 W Powell Way
- 4831 S Eileen Dr
- 58 W Powell Way
- 78 W Powell Way
- 139 W Powell Way
- 98 W Powell Way
- 4821 S Eileen Dr
- 118 W Powell Way
- 4920 S Arizona Ave
- 4811 S Eileen Dr
- 159 W Powell Way
- 57 W Lynx Way
- 77 W Lynx Way
- 97 W Lynx Way
- 138 W Powell Way
- 4801 S Eileen Dr
- 117 W Lynx Way
