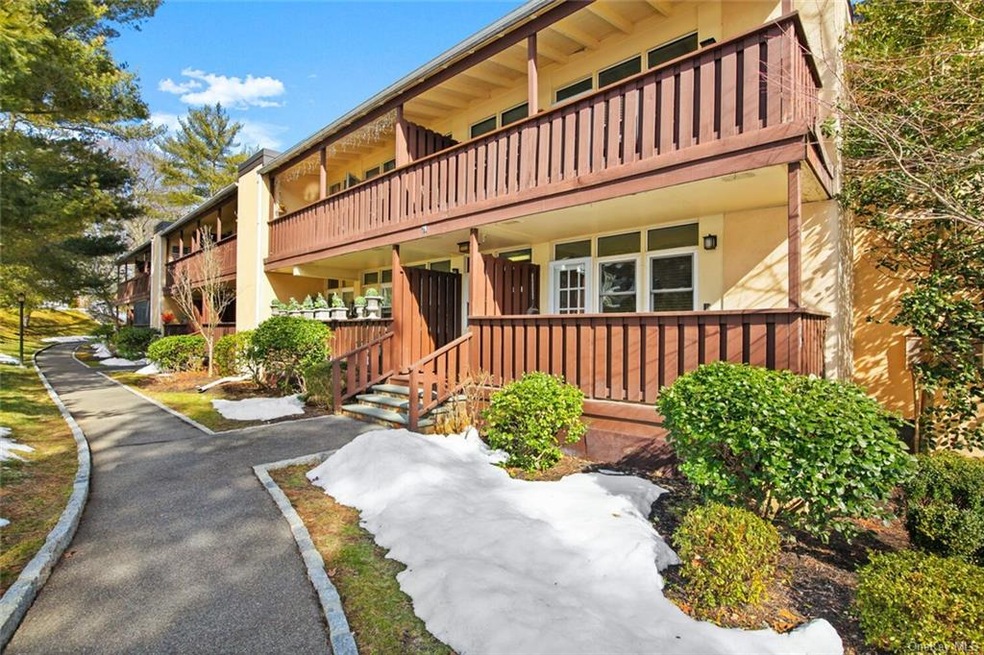
79 Wiltshire Rd Unit A6 Scarsdale, NY 10583
Dorchester Hills NeighborhoodHighlights
- Property is near public transit
- Wood Flooring
- Eat-In Kitchen
- George M. Davis Elementary School Rated A-
- Granite Countertops
- Walk-In Closet
About This Home
As of October 2021Bright and renovated, this 2 bedroom, 2 bath co-op with patio is move in ready. Gleaming hardwood floors, open concept living room, dining area and kitchen, renovated bathrooms and a large patio are a few of the special features that you will love. The living room is large with plenty of space for a dining area. The renovated kitchen has ample cabinet space and is open with a granite island, pendant lighting and stainless steel appliances. The main bedroom is also oversized with a large closet and beautifully renovated ensuite bath with glass enclosed walk-in shower. The second bedroom is also large and has a walk-in closet. The hall bath is renovated and features a bathtub with shower. Heathcote Court is a hidden gem located just steps away from Scarsdale's 5 Corners and shopping. Assigned parking spot for $22/month and waitlist for garage parking. Convenience, turn key, storage, parking and outdoor patio. What more do you need?
Last Agent to Sell the Property
William Raveis Real Estate License #30CA0969479 Listed on: 03/05/2021

Last Buyer's Agent
Gezim Nilaj
Double C Realty License #40NI1167940
Property Details
Home Type
- Co-Op
Year Built
- Built in 1958
HOA Fees
- $1,203 Monthly HOA Fees
Home Design
- Garden Apartment
Interior Spaces
- 1,200 Sq Ft Home
- 1-Story Property
- Storage
- Wood Flooring
Kitchen
- Eat-In Kitchen
- Oven
- Microwave
- Dishwasher
- Granite Countertops
- Instant Hot Water
Bedrooms and Bathrooms
- 2 Bedrooms
- Walk-In Closet
- 2 Full Bathrooms
Parking
- Waiting List for Parking
- $22 Parking Fee
- 1 Assigned Parking Space
Schools
- George M Davis Elementary School
- Albert Leonard Middle School
- New Rochelle High School
Utilities
- Cooling System Mounted In Outer Wall Opening
- Hot Water Heating System
- Heating System Uses Natural Gas
Additional Features
- Patio
- Two or More Common Walls
- Property is near public transit
Community Details
Overview
- Association fees include heat, hot water
- Archer Association
- Heathcote Court Community
- Heathcote Court Subdivision
Amenities
- Laundry Facilities
Recreation
- Park
Pet Policy
- Pet Size Limit
Similar Homes in Scarsdale, NY
Home Values in the Area
Average Home Value in this Area
Property History
| Date | Event | Price | Change | Sq Ft Price |
|---|---|---|---|---|
| 10/21/2021 10/21/21 | Sold | $349,500 | -2.9% | $291 / Sq Ft |
| 07/03/2021 07/03/21 | Pending | -- | -- | -- |
| 06/17/2021 06/17/21 | Price Changed | $360,000 | -2.7% | $300 / Sq Ft |
| 06/09/2021 06/09/21 | For Sale | $370,000 | 0.0% | $308 / Sq Ft |
| 05/05/2021 05/05/21 | Pending | -- | -- | -- |
| 04/23/2021 04/23/21 | Price Changed | $370,000 | -2.6% | $308 / Sq Ft |
| 03/05/2021 03/05/21 | For Sale | $380,000 | +46.2% | $317 / Sq Ft |
| 07/14/2014 07/14/14 | Sold | $260,000 | -10.0% | $217 / Sq Ft |
| 04/14/2014 04/14/14 | Pending | -- | -- | -- |
| 02/10/2014 02/10/14 | For Sale | $289,000 | -- | $241 / Sq Ft |
Tax History Compared to Growth
Agents Affiliated with this Home
-
Marina Kolmer

Seller's Agent in 2021
Marina Kolmer
William Raveis Real Estate
(917) 562-5485
1 in this area
122 Total Sales
-
G
Buyer's Agent in 2021
Gezim Nilaj
Double C Realty
-
Michael Marciano

Seller's Agent in 2014
Michael Marciano
Keller Williams NY Realty
(914) 437-6292
110 Total Sales
-
V
Buyer's Agent in 2014
Vincent Goffe
Legof Realty Inc
Map
Source: OneKey® MLS
MLS Number: KEY6094544
- 103 Wiltshire Rd Unit D13
- 103 Wiltshire Rd Unit D8
- 139 Morris Ln
- 161 Morris Ln S
- 2 Weaver St Unit 5
- 2 Weaver St Unit 9
- 2 Weaver St Unit 3
- 19 Palmer Ave
- 40 Brookby Rd
- 36 Secor Rd
- 17 Weaver St
- 39 Secor Rd
- 20 Tintern Ln
- 18 Lincoln Rd
- 85 Birchall Dr
- 74 Carthage Rd
- 15 Puritan Dr
- 30 Morris Ln
- 63 Carthage Rd
- 335 Heathcote Rd
