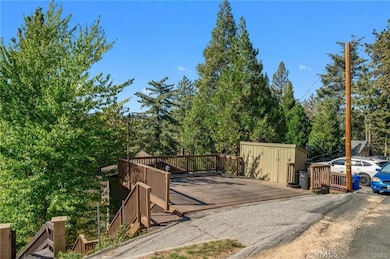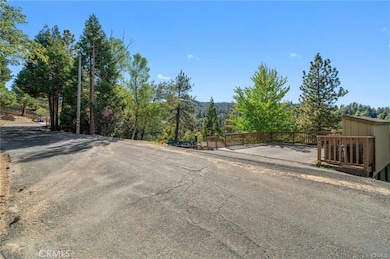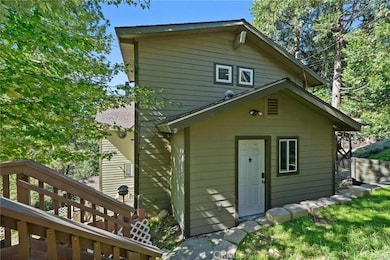790 Berne Dr Crestline, CA 92325
Highlights
- Mountain View
- Wood Flooring
- No HOA
- Deck
- High Ceiling
- Open to Family Room
About This Home
Welcome to this beautiful mountain home located in Crestline within walking distance to Lake Gregory! Offering over 2,300 square feet of living space including 4 bedrooms and 3 bathrooms this home has plenty of space for your family, or even two! This home can be split into 2 units as it has 3 separate entrances with the highest level being a 2 bedroom 2 bathroom and the lower level being a 2 bedroom 1 bathroom. Upon entry you are greeted by an abundance of natural light beaming through oversized windows, beautiful wood floors and ceilings. The family room features a fireplace perfect for the cold snowy mountain winter weather and offers convenient access to the deck. The large upgraded kitchen showcases stainless steel appliances, plenty of cabinet space and is open to the dining area making entertaining a breeze! The first master bedroom offers a wonderful view of the tree lined mountains, large walk in closet and a private bathroom with a walk in shower. The second master bedroom second master offers plush carpeting, private bathroom with dual sinks and deck access! Each guest bedroom is bright with natural sunlight and offers spacious closets. Furniture is included! Do not let this one pass you by, schedule your showing today!
Listing Agent
Fiv Realty Co. Brokerage Phone: 8486673205 License #02101206 Listed on: 06/30/2025

Home Details
Home Type
- Single Family
Est. Annual Taxes
- $6,656
Year Built
- Built in 1977
Lot Details
- 6,600 Sq Ft Lot
- Back Yard
- Density is up to 1 Unit/Acre
- Property is zoned CF/RS-14M
Home Design
- Turnkey
Interior Spaces
- 2,303 Sq Ft Home
- 2-Story Property
- High Ceiling
- Family Room with Fireplace
- Family Room Off Kitchen
- Mountain Views
- Fire and Smoke Detector
Kitchen
- Open to Family Room
- Eat-In Kitchen
- Gas Oven
- Microwave
- Dishwasher
Flooring
- Wood
- Carpet
Bedrooms and Bathrooms
- 4 Bedrooms | 2 Main Level Bedrooms
- Walk-In Closet
- 3 Full Bathrooms
- Dual Sinks
- Bathtub with Shower
- Walk-in Shower
Laundry
- Laundry Room
- Washer and Gas Dryer Hookup
Parking
- Parking Available
- Private Parking
- Driveway
Outdoor Features
- Deck
- Patio
Utilities
- Central Heating and Cooling System
Listing and Financial Details
- Security Deposit $2,800
- 12-Month Minimum Lease Term
- Available 6/27/25
- Tax Lot 107
- Tax Tract Number 2616
- Assessor Parcel Number 0340052370000
- Seller Considering Concessions
Community Details
Overview
- No Home Owners Association
- Crestline Subdivision
Pet Policy
- Call for details about the types of pets allowed
Map
Source: California Regional Multiple Listing Service (CRMLS)
MLS Number: IG25144929
APN: 0340-052-37
- 770 Berne Dr
- 820 Arbula Dr
- 0 Valle Unit WS24232025
- 781 Arbula Dr
- 839 Arbula Dr
- 24833 Matterhorn Ct
- 24757 Basel Dr
- 625 Arth Dr
- 3 Arth Dr
- 24586 Horst Dr
- 24540 Horst Dr
- 818 Berne Dr
- 0 Berne Dr Unit HD22154179
- 854 Arbula Dr
- 24906 Jewel Dr
- 800 Arbula Dr
- 0 Balfrin Unit EV19281282
- 990 Nesthorn Dr
- 24531 San Moritz Dr
- 920 Arbula Dr
- 652 Arbula Dr
- 625 Arth Dr
- 24719 Valle Dr
- 938 Balfrin Dr
- 24646 Lake Gregory Dr
- 24466 Horst Dr
- 500 Acacia Dr
- 24792 Bernard Dr
- 24798 Bernard Dr
- 264 Darfo Dr
- 23775 APT A Lake Dr
- 24977 Crest Forest Dr
- 690 Forest Shade Rd
- 210 Wylerhorn Dr
- 24027 Lakeview Dr
- 23988 Straight Way
- 23938 Park Ln
- 23933 Straight Way
- 23984 Skyland Dr
- 618 Wildrose Ln






