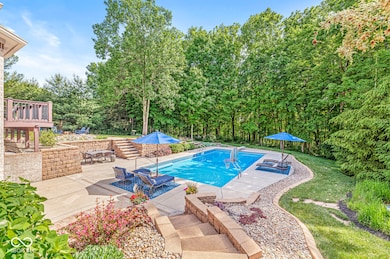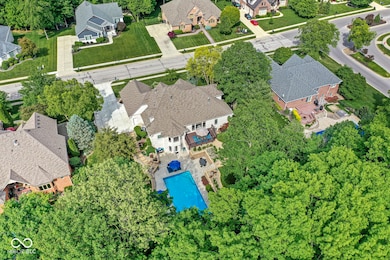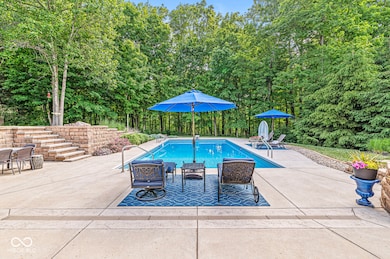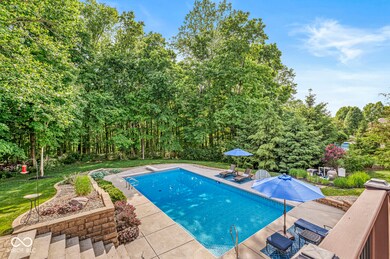
Estimated payment $6,074/month
Highlights
- Heated Pool
- View of Trees or Woods
- Mature Trees
- Hickory Elementary School Rated A-
- 0.59 Acre Lot
- Cathedral Ceiling
About This Home
GET READY FOR YOUR STAYCATION!! Take a breath, let out a sigh and let this backyard oasis soothe your soul! Have dinner on the deck, a glass of wine on the stone fire pit patio or lounge with a book by the 20x40 saltwater pool all in your very private backyard. Impressive 6,148 sf custom executive home in a beautiful park like tranquil setting. The Parks at Prestwick golf community. Lovely main level primary suite with walk in custom California Closet, high tray ceiling. Primary bathroom remodel in 2020. Large shower with additional rain shower head and bench, soaking tub. Kitchen, dining and deck are perfect for entertaining. Gorgeous KitchenAid black stainless appliances in 2020, range hood and backsplash 2022, 5 burner stove. Large pantry and plenty of cabinet space. Black Emerald Pearl granite counters. Dramatic 16ft high foyer entry with split curved staircase. Library/Office off foyer. Separate dining room with stunning 24x24 marble look porcelain tile. Hardwood on main floor with carpet in living area. 9 ft luxury vinyl flooring in basement. Large separate gym with padded floor. Huge storage area above 3 car finished garage. Irrigation system and Landscape lighting front and back. Meticulously cared for with new mechanicals, roof upgraded Duration shingles limited lifetime warranty to 130mph wind, driveway and more. 3 zone heat/cool. Review all the updates in the listing documents - all newer roof 2020, driveway 2023, 2 air conditioners 2019 and 2021, downstairs furnace 2021, 2 RO systems 2019, radon mitigation system, 75 gal commercial water heater 2023, water softener 2019, fireplace blower fan 2024, Pella kitchen window with in pane blinds 2022, pool: liner 2023, automatic cover 2021, gas heater 2024 and variable speed pump motor 2023. Pool deck sealed 2024. Community trails, pool, basketball court, playground, nature area. Walkout basement directly to the pool completes your living and relaxation experience in this stunning home. Welcome Home!
Home Details
Home Type
- Single Family
Est. Annual Taxes
- $8,596
Year Built
- Built in 2005
Lot Details
- 0.59 Acre Lot
- Sprinkler System
- Mature Trees
- Wooded Lot
HOA Fees
- $46 Monthly HOA Fees
Parking
- 3 Car Attached Garage
Property Views
- Woods
- Forest
Home Design
- Brick Exterior Construction
- Concrete Perimeter Foundation
Interior Spaces
- 3-Story Property
- Woodwork
- Tray Ceiling
- Cathedral Ceiling
- Paddle Fans
- Gas Log Fireplace
- Entrance Foyer
- Great Room with Fireplace
- Wood Flooring
- Attic Access Panel
- Radon Detector
Kitchen
- Breakfast Bar
- Oven
- Gas Cooktop
- Range Hood
- Microwave
- Dishwasher
- ENERGY STAR Qualified Appliances
- Disposal
Bedrooms and Bathrooms
- 5 Bedrooms
- Walk-In Closet
- Dual Vanity Sinks in Primary Bathroom
Laundry
- Laundry on main level
- Dryer
- Washer
Finished Basement
- Basement Fills Entire Space Under The House
- Exterior Basement Entry
- 9 Foot Basement Ceiling Height
- Sump Pump with Backup
- Basement Window Egress
Pool
- Heated Pool
- Outdoor Pool
- Pool Cover
- Pool Liner
- Diving Board
Outdoor Features
- Fire Pit
Utilities
- Forced Air Zoned Cooling and Heating System
- SEER Rated 16+ Air Conditioning Units
- ENERGY STAR Qualified Water Heater
- Gas Water Heater
Community Details
- Association fees include home owners, clubhouse, maintenance, nature area, parkplayground, management, walking trails
- The Parks At Prestwick Subdivision
- Property managed by CASI
Listing and Financial Details
- Tax Lot 81
- Assessor Parcel Number 321008480005000022
Map
Home Values in the Area
Average Home Value in this Area
Tax History
| Year | Tax Paid | Tax Assessment Tax Assessment Total Assessment is a certain percentage of the fair market value that is determined by local assessors to be the total taxable value of land and additions on the property. | Land | Improvement |
|---|---|---|---|---|
| 2024 | $9,248 | $807,100 | $99,400 | $707,700 |
| 2023 | $8,672 | $744,000 | $91,200 | $652,800 |
| 2022 | $8,489 | $727,800 | $88,400 | $639,400 |
| 2021 | $7,656 | $642,300 | $83,500 | $558,800 |
| 2020 | $7,334 | $608,300 | $83,500 | $524,800 |
| 2019 | $7,694 | $622,100 | $83,500 | $538,600 |
| 2018 | $7,787 | $612,900 | $83,500 | $529,400 |
| 2017 | $6,476 | $609,800 | $83,500 | $526,300 |
| 2016 | $6,398 | $598,800 | $83,500 | $515,300 |
| 2014 | $4,737 | $473,700 | $77,500 | $396,200 |
Property History
| Date | Event | Price | Change | Sq Ft Price |
|---|---|---|---|---|
| 07/02/2025 07/02/25 | Pending | -- | -- | -- |
| 05/22/2025 05/22/25 | For Sale | $975,000 | +54.2% | $159 / Sq Ft |
| 08/04/2017 08/04/17 | Sold | $632,500 | -4.2% | $103 / Sq Ft |
| 06/30/2017 06/30/17 | Pending | -- | -- | -- |
| 06/06/2017 06/06/17 | For Sale | $659,900 | +20.0% | $107 / Sq Ft |
| 07/09/2014 07/09/14 | Sold | $550,000 | 0.0% | $89 / Sq Ft |
| 06/03/2014 06/03/14 | Pending | -- | -- | -- |
| 04/08/2014 04/08/14 | Off Market | $550,000 | -- | -- |
| 03/11/2014 03/11/14 | Price Changed | $599,999 | -4.0% | $98 / Sq Ft |
| 01/13/2014 01/13/14 | Price Changed | $625,000 | -3.8% | $102 / Sq Ft |
| 09/11/2013 09/11/13 | For Sale | $649,900 | -- | $106 / Sq Ft |
Purchase History
| Date | Type | Sale Price | Title Company |
|---|---|---|---|
| Warranty Deed | -- | None Listed On Document | |
| Quit Claim Deed | -- | None Listed On Document | |
| Deed | $632,500 | -- | |
| Deed | $632,500 | Stewart Title | |
| Warranty Deed | -- | Chicago Title | |
| Warranty Deed | -- | None Available | |
| Warranty Deed | -- | -- |
Mortgage History
| Date | Status | Loan Amount | Loan Type |
|---|---|---|---|
| Previous Owner | $355,150 | New Conventional | |
| Previous Owner | $370,200 | New Conventional | |
| Previous Owner | $367,000 | New Conventional | |
| Previous Owner | $382,500 | New Conventional | |
| Previous Owner | $103,359 | Stand Alone Second | |
| Previous Owner | $413,433 | New Conventional |
Similar Homes in Avon, IN
Source: MIBOR Broker Listing Cooperative®
MLS Number: 22040275
APN: 32-10-08-480-005.000-022
- 633 Foxboro Dr
- 737 Bracknell Dr
- 773 Bracknell Dr
- 4196 Parliament Way
- 643 Bracknell Dr
- 5023 Fairway Dr
- 5038 Hawthorne Way
- 5097 Vantage Point Rd Unit B 2
- 5125 Vantage Point Rd
- 748 Ironwood Dr
- 5177 Fairway Dr
- 5152 Coppertree Ln
- 5156 Fairview Ct
- 741 Ironwood Dr
- 476 Turnberry Ct
- 4118 Galena Dr
- 5085 Baltustrol Dr
- 5217 Dunewood Way Unit 3002
- 4270 Victoria Ln
- 5298 Royal Troon Way






