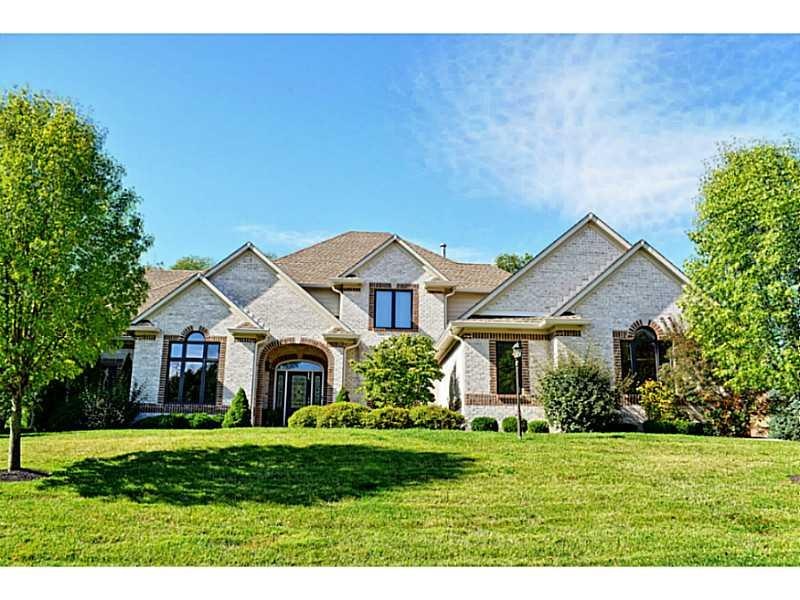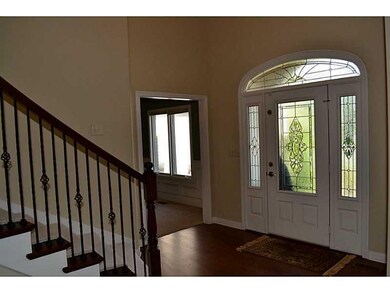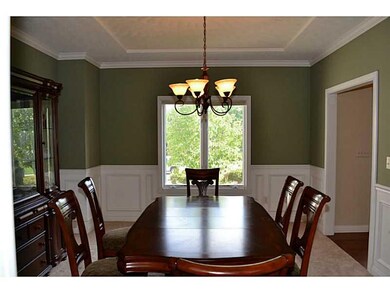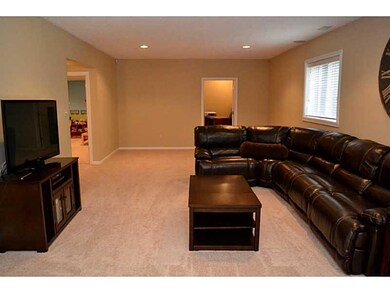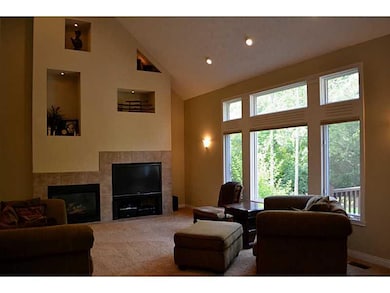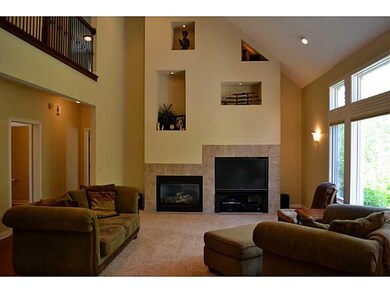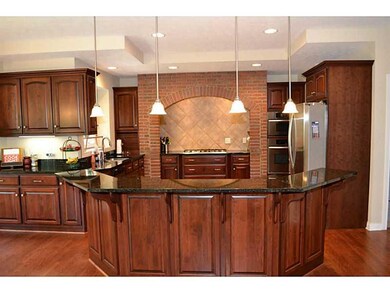
Highlights
- 0.59 Acre Lot
- Tray Ceiling
- Walk-In Closet
- Hickory Elementary School Rated A-
- Woodwork
- Forced Air Heating and Cooling System
About This Home
As of August 2017Gorgeous custom home nestled on a tree lined lot in a upscale neighborhood. Master on main with walk in closet and freshly re-tiled master bath. Property has 5 bedrooms with 4.5 baths. Full finished walk out basement, which will take you out back where you will never have to worry about anyone building behind you. Custom kitchen will allow you to entertain guests without a problem. Hidden spice racks make seasoning a breeze. This gem has too many rooms and features to list them all.
Last Buyer's Agent
Shea Duymovic
RE/MAX Centerstone

Home Details
Home Type
- Single Family
Est. Annual Taxes
- $4,452
Year Built
- Built in 2005
Lot Details
- 0.59 Acre Lot
Parking
- Garage
Home Design
- Brick Exterior Construction
- Concrete Perimeter Foundation
Interior Spaces
- 2-Story Property
- Woodwork
- Tray Ceiling
- Gas Log Fireplace
- Window Screens
- Great Room with Fireplace
- Finished Basement
- Sump Pump
- Attic Access Panel
- Fire and Smoke Detector
Kitchen
- Oven
- Gas Cooktop
- Microwave
- Dishwasher
- Disposal
Bedrooms and Bathrooms
- 5 Bedrooms
- Walk-In Closet
Utilities
- Forced Air Heating and Cooling System
- Heating System Uses Gas
- Gas Water Heater
Community Details
- Association fees include insurance, maintenance, pool
- The Parks At Prestwick Subdivision
Listing and Financial Details
- Assessor Parcel Number 321008480005000022
Ownership History
Purchase Details
Home Financials for this Owner
Home Financials are based on the most recent Mortgage that was taken out on this home.Purchase Details
Home Financials for this Owner
Home Financials are based on the most recent Mortgage that was taken out on this home.Purchase Details
Home Financials for this Owner
Home Financials are based on the most recent Mortgage that was taken out on this home.Purchase Details
Home Financials for this Owner
Home Financials are based on the most recent Mortgage that was taken out on this home.Purchase Details
Home Financials for this Owner
Home Financials are based on the most recent Mortgage that was taken out on this home.Purchase Details
Map
Similar Homes in the area
Home Values in the Area
Average Home Value in this Area
Purchase History
| Date | Type | Sale Price | Title Company |
|---|---|---|---|
| Warranty Deed | -- | None Listed On Document | |
| Quit Claim Deed | -- | None Listed On Document | |
| Deed | $632,500 | -- | |
| Deed | $632,500 | Stewart Title | |
| Warranty Deed | -- | Chicago Title | |
| Warranty Deed | -- | None Available | |
| Warranty Deed | -- | -- |
Mortgage History
| Date | Status | Loan Amount | Loan Type |
|---|---|---|---|
| Previous Owner | $355,150 | New Conventional | |
| Previous Owner | $370,200 | New Conventional | |
| Previous Owner | $367,000 | New Conventional | |
| Previous Owner | $382,500 | New Conventional | |
| Previous Owner | $103,359 | Stand Alone Second | |
| Previous Owner | $413,433 | New Conventional |
Property History
| Date | Event | Price | Change | Sq Ft Price |
|---|---|---|---|---|
| 05/22/2025 05/22/25 | For Sale | $975,000 | +54.2% | $159 / Sq Ft |
| 08/04/2017 08/04/17 | Sold | $632,500 | -4.2% | $103 / Sq Ft |
| 06/30/2017 06/30/17 | Pending | -- | -- | -- |
| 06/06/2017 06/06/17 | For Sale | $659,900 | +20.0% | $107 / Sq Ft |
| 07/09/2014 07/09/14 | Sold | $550,000 | 0.0% | $89 / Sq Ft |
| 06/03/2014 06/03/14 | Pending | -- | -- | -- |
| 04/08/2014 04/08/14 | Off Market | $550,000 | -- | -- |
| 03/11/2014 03/11/14 | Price Changed | $599,999 | -4.0% | $98 / Sq Ft |
| 01/13/2014 01/13/14 | Price Changed | $625,000 | -3.8% | $102 / Sq Ft |
| 09/11/2013 09/11/13 | For Sale | $649,900 | -- | $106 / Sq Ft |
Tax History
| Year | Tax Paid | Tax Assessment Tax Assessment Total Assessment is a certain percentage of the fair market value that is determined by local assessors to be the total taxable value of land and additions on the property. | Land | Improvement |
|---|---|---|---|---|
| 2024 | $9,248 | $807,100 | $99,400 | $707,700 |
| 2023 | $8,672 | $744,000 | $91,200 | $652,800 |
| 2022 | $8,489 | $727,800 | $88,400 | $639,400 |
| 2021 | $7,656 | $642,300 | $83,500 | $558,800 |
| 2020 | $7,334 | $608,300 | $83,500 | $524,800 |
| 2019 | $7,694 | $622,100 | $83,500 | $538,600 |
| 2018 | $7,787 | $612,900 | $83,500 | $529,400 |
| 2017 | $6,476 | $609,800 | $83,500 | $526,300 |
| 2016 | $6,398 | $598,800 | $83,500 | $515,300 |
| 2014 | $4,737 | $473,700 | $77,500 | $396,200 |
Source: MIBOR Broker Listing Cooperative®
MLS Number: MBR21255219
APN: 32-10-08-480-005.000-022
- 4577 Parkstone Ln
- 633 Foxboro Dr
- 621 Foxboro Dr
- 655 Bracknell Dr
- 4196 Parliament Way
- 643 Bracknell Dr
- 4285 Nottinghill Dr
- 4284 E County Road 100 S
- 543 Amersham Ct
- 532 Amersham Ct
- 4739 Beechwood Rd
- 5060 Hawthorne Way Unit 11
- 5077 Vantage Point Rd Unit 1 WM-5-1
- 372 Foxboro Dr
- 5097 Vantage Point Rd Unit B 2
- 4977 Beechwood Rd
- 4281 Cairo Way
- 5183 Fairway Dr
- 5152 Coppertree Ln
- 741 Ironwood Dr
