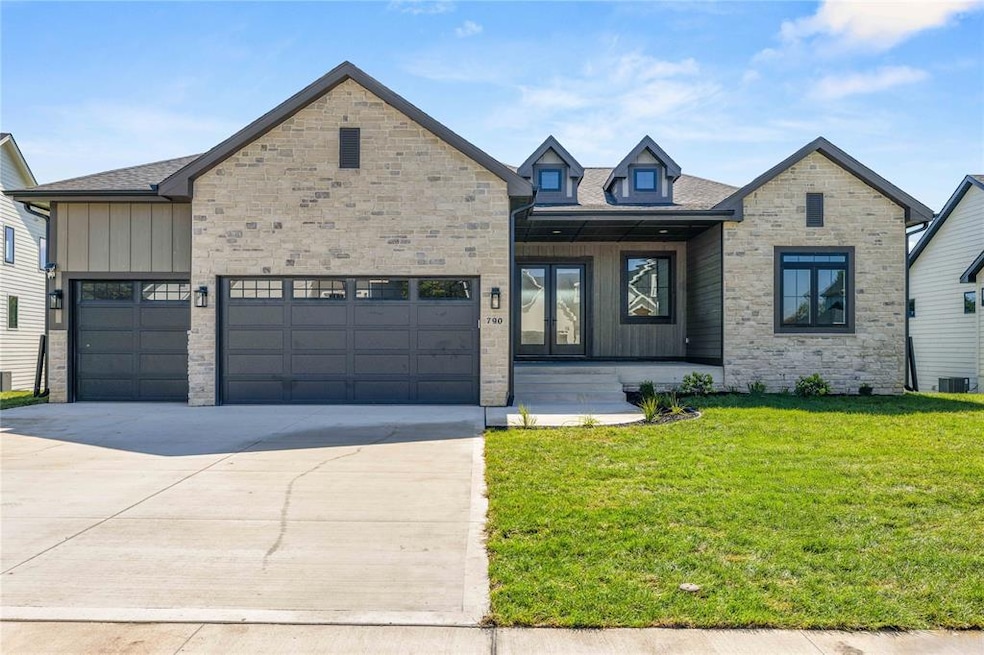
790 Hamilton Rd Waukee, IA 50263
Estimated payment $4,641/month
Highlights
- Covered Deck
- Ranch Style House
- Covered Patio or Porch
- Timberline School Rated A-
- 3 Fireplaces
- Walk-In Pantry
About This Home
Located in one of the Waukee's sought after neighborhoods, this stunning ranch home offers over 3,500 square feet of beautifully finished living space. The main level boasts 1,900 sq ft of elevated finishes, including a prime kitchen with a double refrigerator, quartz countertops, and sleek upper cabinetry, and walk in pantry. The expansive primary suite features a spa-like en suite with a jet-powered shower, waterfall fixtures, and custom tile work.
Thoughtful trim accents, wood closet built-ins, and epoxy garage floors showcase the quality craftsmanship throughout. The lower level is built to entertain with over 1,600 square ft that includes a massive walk-behind wet bar, floor-to-ceiling fireplace, and flexible spaces ready for an office, home gym, or additional bedroom. There is even a separate John Deere garage for your lawn care equipment or extra storage needs with a fully epoxy main garage garage. Step outside to an oversized patio with a built-in exterior gas fireplace, composite deck, and a flat fenced in backyard ideal for a future pool or family play area. This home is a rare combination of luxury, practicality, and opportunity in a prime cul-de-sac setting!
All information obtained from seller and public records.
Home Details
Home Type
- Single Family
Est. Annual Taxes
- $8
Year Built
- Built in 2025
Lot Details
- 0.32 Acre Lot
- Partially Fenced Property
- Irrigation
HOA Fees
- $17 Monthly HOA Fees
Home Design
- Ranch Style House
- Traditional Architecture
- Asphalt Shingled Roof
- Stone Siding
- Cement Board or Planked
Interior Spaces
- 1,900 Sq Ft Home
- Wet Bar
- 3 Fireplaces
- Electric Fireplace
- Gas Fireplace
- Family Room Downstairs
- Finished Basement
- Walk-Out Basement
- Fire and Smoke Detector
- Laundry on main level
Kitchen
- Eat-In Kitchen
- Walk-In Pantry
- Stove
- Microwave
- Dishwasher
Flooring
- Carpet
- Tile
- Luxury Vinyl Plank Tile
Bedrooms and Bathrooms
- 5 Bedrooms | 3 Main Level Bedrooms
Parking
- 3 Car Attached Garage
- Driveway
Outdoor Features
- Covered Deck
- Covered Patio or Porch
Utilities
- Forced Air Heating System
Community Details
- Lankmark Development Association, Phone Number (515) 986-5994
- Built by APLL Homes
Listing and Financial Details
- Assessor Parcel Number 1607237011
Map
Home Values in the Area
Average Home Value in this Area
Tax History
| Year | Tax Paid | Tax Assessment Tax Assessment Total Assessment is a certain percentage of the fair market value that is determined by local assessors to be the total taxable value of land and additions on the property. | Land | Improvement |
|---|---|---|---|---|
| 2024 | $8 | $380 | $380 | -- |
| 2023 | $8 | $380 | $380 | $0 |
Property History
| Date | Event | Price | Change | Sq Ft Price |
|---|---|---|---|---|
| 07/10/2025 07/10/25 | For Sale | $850,000 | -- | $447 / Sq Ft |
Purchase History
| Date | Type | Sale Price | Title Company |
|---|---|---|---|
| Special Warranty Deed | $165,000 | None Listed On Document |
Mortgage History
| Date | Status | Loan Amount | Loan Type |
|---|---|---|---|
| Open | $427,500 | New Conventional |
Similar Homes in Waukee, IA
Source: Des Moines Area Association of REALTORS®
MLS Number: 722005
APN: 16-07-237-011
- Winslow Plan at Hamilton Ridge
- Cypress Plan at Hamilton Ridge
- St. Cloud Plan at Hamilton Ridge
- Aster | Ranch Plan at Hamilton Ridge
- Carlton II Plan at Hamilton Ridge
- Danbury Plan at Hamilton Ridge
- Cromwell Plan at Hamilton Ridge
- Rockport Plan at Hamilton Ridge
- Palmer Plan at Hamilton Ridge
- Palasade Plan at Hamilton Ridge
- Monterey Plan at Hamilton Ridge
- Dahlia Plan at Hamilton Ridge
- Cadbury Plan at Hamilton Ridge
- 805 Canterbury Cir
- 820 Hamilton Rd
- 840 Hamilton Rd
- 885 Hamilton Rd
- 895 Hamilton Rd
- 905 Hamilton Rd
- 915 Hamilton Rd
- 3681 Jasmine Ln
- 3680 Jasmine Ln
- 3684 Jasmine Ln
- 4195 Cheyenne Ct
- 2950 SE La Grant Pkwy
- 660 SE Greyson Ln
- 2595 SE Encompass Dr
- 1325 SE Centennial Pkwy
- 1003 Elizabeth Place
- 1380 SE Florence Dr Unit 47
- 1335 SE Florence Dr Unit 302
- 2295 SE Glacier Trail
- 1045 Cedar St
- 617 Venice Ave
- 623 Venice Ave
- 629 Venice Ave
- 2290 SE Waco Place
- 1765 SE Glacier Trail
- 395 4th St
- 1272 SE Bishop Dr






