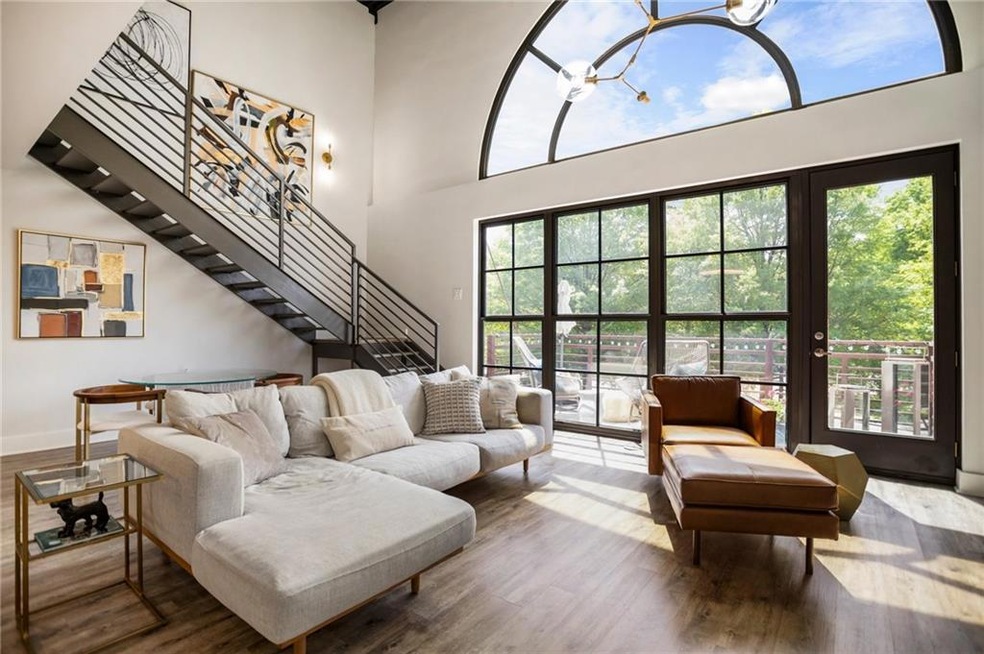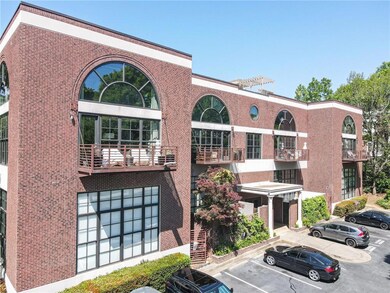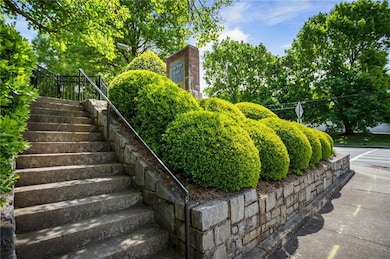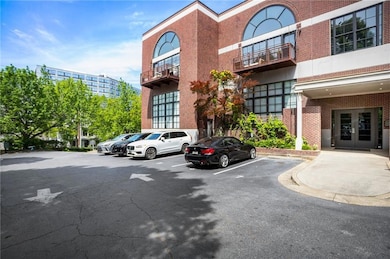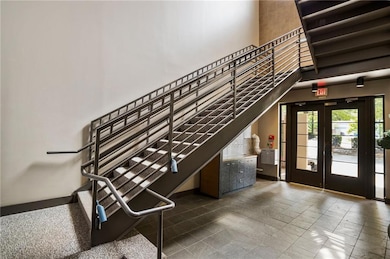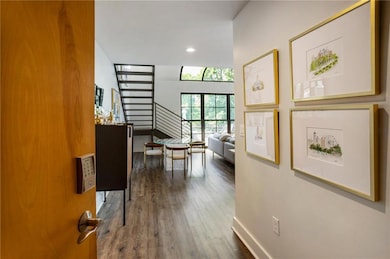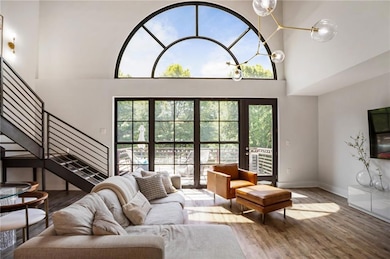790 North Ave NE Unit 209 Atlanta, GA 30306
Poncey-Highland NeighborhoodEstimated payment $3,836/month
Highlights
- Open-Concept Dining Room
- Rooftop Deck
- Cathedral Ceiling
- Springdale Park Elementary School Rated A
- City View
- 3-minute walk to Eastside BeltLine Trail
About This Home
*Price Refresh with seller paid HOA for ONE YEAR & $5K in closing costs to close by the end of the year on reasonable offers!! Light-Filled Top-Floor Loft with Skyline Views in Poncey-Highland! Rare opportunity to own a spacious top-floor loft with over 1,500 square feet of beautifully updated living space just one block from Ponce City Market and the Beltline. This two-bedroom layout offers incredible flexibility, featuring one fully enclosed bedroom and a loft-style second bedroom (currently used as an office), ideal for a roommate, guest room, creative studio, or WFH setup.
The two bedrooms share a renovated full bath with a double vanity, plus there’s a convenient half bath on the main level—perfect for guests.
Located in an intimate 20-residence building full of historic charm and modern upgrades, this loft stuns with soaring ceilings, rounded windows, and skyline views that flood the space with natural light. The open-concept living area flows seamlessly to a private patio, ideal for morning coffee or evening cocktails.
Enjoy tastefully updated finishes throughout, including a sleek, modern kitchen, renovated bathrooms, and warm hardwood floors. One assigned parking spot is included, plus additional Resident Reserved and Guest parking spots, and easy street permit parking is available for just $20/year. All of this set in the heart of Poncey-Highland, one of Atlanta’s most walkable and vibrant neighborhoods—just steps from restaurants, shops, parks, and nightlife. Big space. Bold style. Prime location. Welcome to your Poncey-Highland loft.
Property Details
Home Type
- Condominium
Est. Annual Taxes
- $6,854
Year Built
- Built in 1968
Lot Details
- Two or More Common Walls
- Fenced
- Landscaped
HOA Fees
- $524 Monthly HOA Fees
Property Views
- City
- Park or Greenbelt
- Neighborhood
Home Design
- Slab Foundation
- Shingle Roof
- Four Sided Brick Exterior Elevation
Interior Spaces
- 1,519 Sq Ft Home
- 2-Story Property
- Cathedral Ceiling
- Window Treatments
- Open-Concept Dining Room
- Wood Flooring
- Security Gate
Kitchen
- Open to Family Room
- Breakfast Bar
- Gas Range
- Dishwasher
- Kitchen Island
- Stone Countertops
- White Kitchen Cabinets
- Disposal
Bedrooms and Bathrooms
- 2 Bedrooms
- Studio bedroom
- Walk-In Closet
- Dual Vanity Sinks in Primary Bathroom
Laundry
- Laundry closet
- Dryer
- Washer
Parking
- 1 Parking Space
- Secured Garage or Parking
- Parking Lot
- Assigned Parking
Outdoor Features
- Balcony
- Rooftop Deck
- Patio
Location
- Property is near the Beltline
Schools
- Springdale Park Elementary School
- David T Howard Middle School
- Midtown High School
Utilities
- Central Heating and Cooling System
- Cable TV Available
Listing and Financial Details
- Assessor Parcel Number 14 001700110926
Community Details
Overview
- 22 Units
- City View Lofts Subdivision
- FHA/VA Approved Complex
- Rental Restrictions
Security
- Card or Code Access
- Carbon Monoxide Detectors
- Fire and Smoke Detector
- Fire Sprinkler System
Map
Home Values in the Area
Average Home Value in this Area
Tax History
| Year | Tax Paid | Tax Assessment Tax Assessment Total Assessment is a certain percentage of the fair market value that is determined by local assessors to be the total taxable value of land and additions on the property. | Land | Improvement |
|---|---|---|---|---|
| 2025 | $5,254 | $206,360 | $29,160 | $177,200 |
| 2023 | $5,254 | $197,320 | $24,760 | $172,560 |
| 2022 | $6,375 | $197,320 | $24,760 | $172,560 |
| 2021 | $5,805 | $182,000 | $22,840 | $159,160 |
| 2020 | $7,756 | $189,320 | $23,760 | $165,560 |
| 2019 | $172 | $165,960 | $21,760 | $144,200 |
| 2018 | $4,595 | $111,000 | $13,680 | $97,320 |
| 2017 | $3,944 | $91,320 | $13,080 | $78,240 |
| 2016 | $3,954 | $91,320 | $13,080 | $78,240 |
| 2015 | $4,013 | $91,320 | $13,080 | $78,240 |
| 2014 | $3,207 | $70,720 | $10,760 | $59,960 |
Property History
| Date | Event | Price | List to Sale | Price per Sq Ft | Prior Sale |
|---|---|---|---|---|---|
| 11/13/2025 11/13/25 | Price Changed | $520,000 | -1.0% | $342 / Sq Ft | |
| 10/29/2025 10/29/25 | For Sale | $525,000 | +15.4% | $346 / Sq Ft | |
| 06/30/2020 06/30/20 | Sold | $455,000 | -4.2% | $300 / Sq Ft | View Prior Sale |
| 05/31/2020 05/31/20 | Pending | -- | -- | -- | |
| 05/13/2020 05/13/20 | For Sale | $475,000 | -- | $313 / Sq Ft |
Purchase History
| Date | Type | Sale Price | Title Company |
|---|---|---|---|
| Warranty Deed | $455,000 | -- | |
| Warranty Deed | $277,500 | -- | |
| Deed | $320,900 | -- |
Mortgage History
| Date | Status | Loan Amount | Loan Type |
|---|---|---|---|
| Open | $364,000 | New Conventional | |
| Previous Owner | $222,000 | New Conventional | |
| Previous Owner | $288,762 | New Conventional |
Source: First Multiple Listing Service (FMLS)
MLS Number: 7673177
APN: 14-0017-0011-092-6
- 790 North Ave NE Unit 102
- 677 Somerset Terrace NE Unit 4C
- 825 North Ave NE
- 819 Belgrade Ave NE
- 825 Highland Ln NE Unit 1216
- 825 Highland Ln NE Unit 1115
- 825 Highland Ln NE Unit 1312
- 825 Highland Ln NE Unit 1111
- 825 Highland Ln NE Unit 1207
- 825 Highland Ln NE Unit 1112
- 850 Ralph McGill Blvd NE Unit 30
- 758 Saint Charles Ave NE
- 737 Barnett St NE Unit B3
- 787 Bonaventure Ave NE
- 747 Ralph McGill Blvd NE Unit 223
- 620 Glen Iris Dr NE Unit 223
- 620 Glen Iris Dr NE Unit 206
- 620 Glen Iris Dr NE Unit 205
- 790 North Ave NE Unit 111
- 755 North Ave NE
- 825 North Ave NE Unit B
- 825 North Ave NE Unit A
- 830 Belgrade Ave NE
- 785 Ponce de Leon Place NE Unit 9
- 687 Bonaventure Ave NE
- 385 N Angier Ave NE
- 699 Ponce de Leon Ave NE
- 680 North Ave
- 675 Ponce de Leon Ave NE Unit ID1034854P
- 675 Ponce de Leon Ave NE Unit ID1034859P
- 675 Ponce de Leon Ave NE Unit ID1034860P
- 675 Ponce de Leon Ave NE Unit ID1034858P
- 675 Ponce de Leon Ave NE
- 641 NE North Ave Unit 4107
- 641 NE North Ave Unit 1124
- 828-828 Ralph McGill Blvd NE
- 856 Ponce de Leon Ave NE Unit 4
- 743 Saint Charles Ave NE
