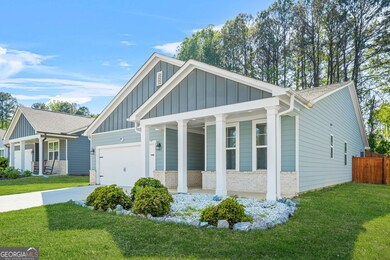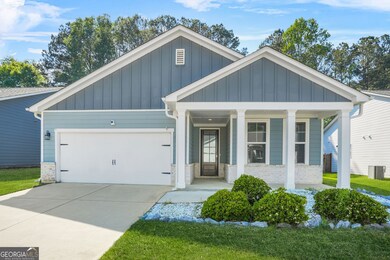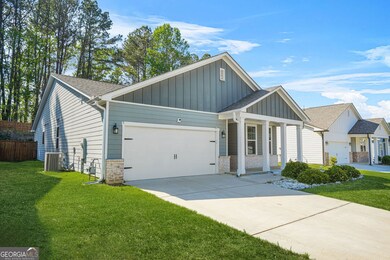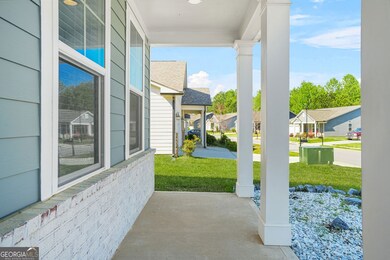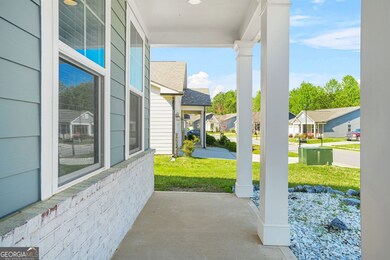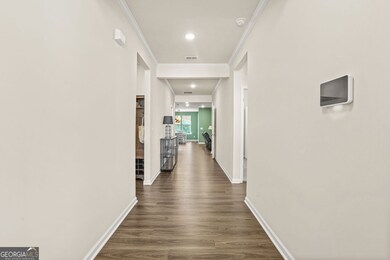Perfect for any family desiring a 1-LEVEL ranch home in an outstanding community. NO HOA RENTAL RESTRICTIONS makes community perfect for investors (Airbnb) and/or families alike!! This Nearly New Construction has an active mature community with community events blended for all of the different phase of Riverwood (with a 4.99% with preferred lender- ASK FOR DETAILS) with beautifully designed high-end finishes - Move-in ready with technology and energy-efficient upgrades, including High-speed internet enabled, video doorbell, and smart lighting controls. Nestled in one of the most desired & sought-after communities, Riverwood Club. The neighborhood fosters a strong sense of community with planned events through out the year with a plethora of amenities. Just minutes from the hospital, Publix, Costco, and too many shopping and dining options in Hiram and Marietta to mention, this home is also a short drive to Kennesaw Mountain, Parks & trails such as the Silver Comet Trail. ....................................................................................................................................................................................................................... Step into this meticulous ranch residence that radiates life, warmth and comfort. This Everett floorplan designed with an abundance of natural lighting & luxury vinyl plank floors throughout main living areas. This gem comes fully equipped with an in-law suite tucked away from the other bedrooms and would also be perfect for a private office. If you enjoy entertaining, say less, the 42" white cabinets complete this gourmet kitchen with stunning quartz countertops are truly the chefs kiss. Enjoy the double wall oven & microwave combo, stainless steel appliances with a gas stove top and a walk-in pantry that gives you all the function one needs. A large island with quartz countertops serves as a perfect gathering spot, seamlessly flows into the spacious family room, where your family can congregate & sit around the cozy gas fireplace. End your evening in your relaxing spacious primary suite with a luxury primary en-suite. The large primary closet has storage space for days and leads directly into the laundry room with common area access as well. Mornings start and nights end in the screened-in back porch with your drink of choice which seamlessly transitions onto the back patio with a completely fenced in backyard to create your own backyard oasis for the privacy that you desire. The community itself boasts plenty of amenities, such as a top of the art meticulously designed clubhouse, a fitness center, a Junior Olympic pool, 30 new pickleball courts. Don't miss out on your perfect forever home call or text us for a private tour!


