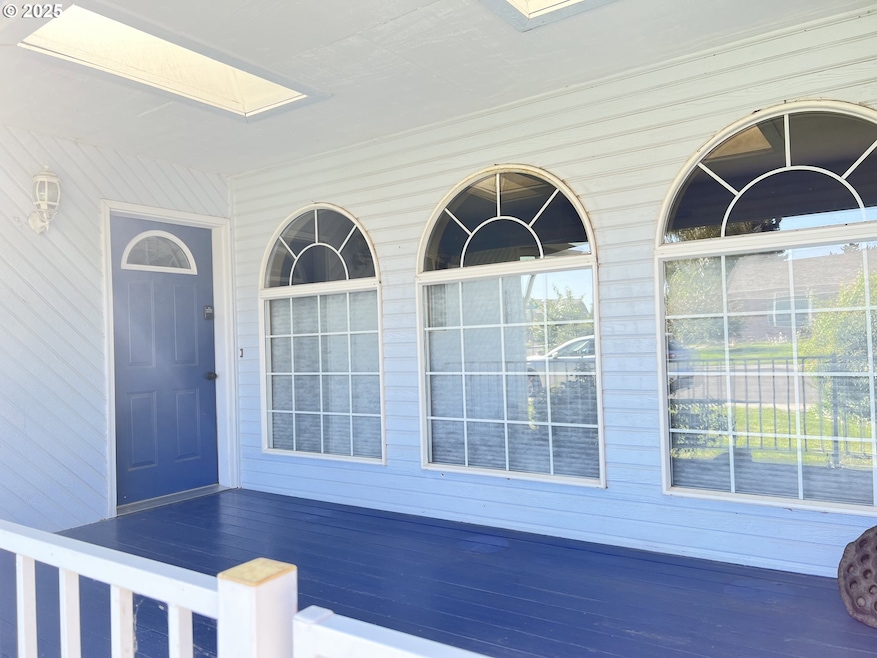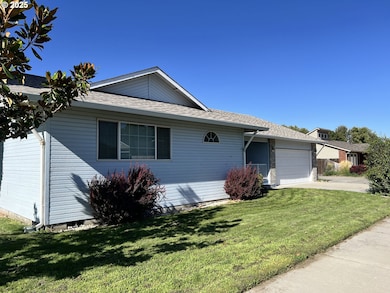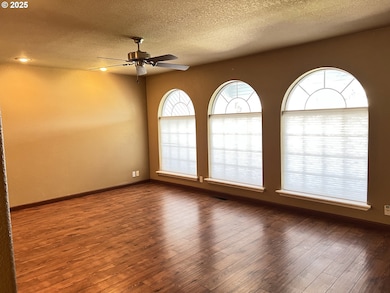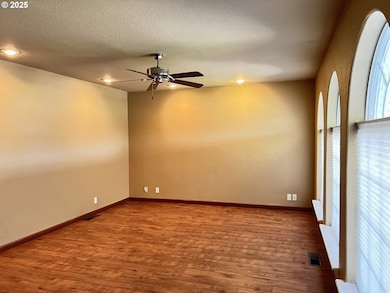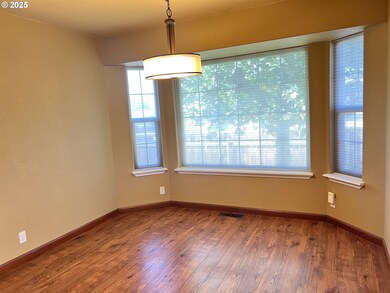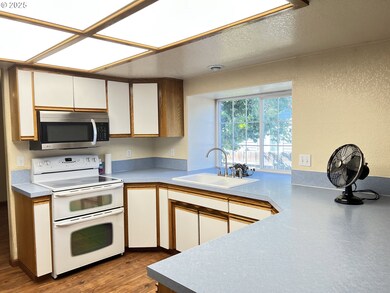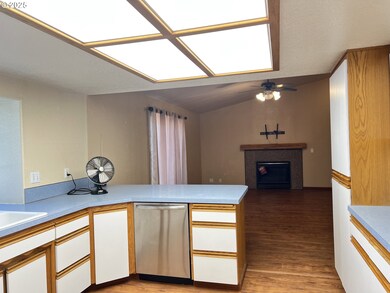790 W Division Ave Hermiston, OR 97838
Estimated payment $2,344/month
Highlights
- RV Access or Parking
- Built-In Refrigerator
- Marble Flooring
- Custom Home
- Deck
- Hydromassage or Jetted Bathtub
About This Home
Seller says, bring me an offer! Welcome to this warm and inviting single-level 3-bedroom, 2-bath home on a spacious corner lot in a great neighborhood—just blocks from schools, parks, and more! Inside, you’ll love the flexible layout with two separate living rooms, giving you space to relax, entertain, or set up a home office or play area. A cozy gas fireplace adds charm, while the bay window in the dining room and a large garden window in the kitchen bring in beautiful natural light. The separate dining room is perfect for hosting dinners or holiday gatherings. The kitchen offers plenty of counter space and storage, with room to cook and connect. A spacious ledge runs along the main living area—perfect for seasonal decor or personal touches. The primary suite feels like a retreat, complete with a luxurious bathroom featuring double sinks, a relaxing jacuzzi tub and a walk-in shower. Two additional bedrooms and a second full bath offer flexibility for family, guests, or hobbies. Need storage? You’ll appreciate the multiple storage areas throughout, plus 2 sheds out back for tools or toys. Outside, enjoy a fully fenced yard, a covered front porch for your morning coffee, and a back deck that’s great for BBQs or quiet evenings. The 2-car garage and extra parking give you plenty of room for vehicles, guests, or outdoor gear. Comfortable, functional, and full of charm—this home truly has it all. Come take a look and picture yourself settling in!
Home Details
Home Type
- Single Family
Est. Annual Taxes
- $4,739
Year Built
- Built in 1994
Lot Details
- 9,583 Sq Ft Lot
- Fenced
- Corner Lot
- Sprinkler System
- Private Yard
Parking
- 2 Car Attached Garage
- Garage Door Opener
- Off-Street Parking
- RV Access or Parking
Home Design
- Custom Home
- Craftsman Architecture
- Composition Roof
- Wood Siding
- Concrete Perimeter Foundation
Interior Spaces
- 1,758 Sq Ft Home
- 1-Story Property
- Wainscoting
- Ceiling Fan
- Gas Fireplace
- Double Pane Windows
- Vinyl Clad Windows
- Bay Window
- Family Room
- Living Room
- Dining Room
- Crawl Space
Kitchen
- Double Oven
- Built-In Range
- Range Hood
- Microwave
- Built-In Refrigerator
- Dishwasher
- Disposal
Flooring
- Laminate
- Marble
Bedrooms and Bathrooms
- 3 Bedrooms
- 2 Full Bathrooms
- Hydromassage or Jetted Bathtub
Laundry
- Laundry Room
- Washer and Dryer
Outdoor Features
- Deck
- Shed
- Porch
Schools
- Desert View Elementary School
- Armand Larive Middle School
- Hermiston High School
Utilities
- Forced Air Heating and Cooling System
- Heating System Uses Gas
- Heat Pump System
- Gas Water Heater
Community Details
- No Home Owners Association
Listing and Financial Details
- Assessor Parcel Number 139078
Map
Home Values in the Area
Average Home Value in this Area
Tax History
| Year | Tax Paid | Tax Assessment Tax Assessment Total Assessment is a certain percentage of the fair market value that is determined by local assessors to be the total taxable value of land and additions on the property. | Land | Improvement |
|---|---|---|---|---|
| 2024 | $4,739 | $226,730 | $54,720 | $172,010 |
| 2023 | $4,743 | $220,130 | $53,130 | $167,000 |
| 2022 | $4,455 | $213,720 | $0 | $0 |
| 2021 | $4,485 | $207,500 | $50,070 | $157,430 |
| 2020 | $4,331 | $201,460 | $48,610 | $152,850 |
| 2018 | $4,197 | $189,910 | $45,820 | $144,090 |
| 2017 | $4,098 | $184,380 | $44,480 | $139,900 |
| 2016 | $3,882 | $179,010 | $43,190 | $135,820 |
| 2015 | $3,555 | $165,150 | $39,590 | $125,560 |
| 2014 | $3,298 | $165,150 | $39,590 | $125,560 |
Property History
| Date | Event | Price | List to Sale | Price per Sq Ft | Prior Sale |
|---|---|---|---|---|---|
| 11/18/2025 11/18/25 | For Sale | $369,000 | +48.2% | $210 / Sq Ft | |
| 05/22/2018 05/22/18 | Sold | $249,000 | 0.0% | $142 / Sq Ft | View Prior Sale |
| 03/26/2018 03/26/18 | Pending | -- | -- | -- | |
| 02/06/2018 02/06/18 | For Sale | $249,000 | -- | $142 / Sq Ft |
Purchase History
| Date | Type | Sale Price | Title Company |
|---|---|---|---|
| Warranty Deed | $249,000 | None Available |
Mortgage History
| Date | Status | Loan Amount | Loan Type |
|---|---|---|---|
| Open | $199,200 | New Conventional |
Source: Regional Multiple Listing Service (RMLS)
MLS Number: 290657033
APN: 139078
- 785 W Johns Ave
- 833 E Montana Ave
- 885 W Duane Ave
- 833 E Autumn Ave
- 827 E Autumn Ave
- 620 W Wren Ave
- 717 W Pheasant Ave
- 880 W Quince Ave
- 751 W Joseph Ave
- 1825 W Highland Ave
- 590 SW Cottonwood Dr
- 905 SW 11th St
- 820 W Tamarack Ave
- 370 W Moore Ave
- 572 SW Desert Sky Dr Unit 80
- 915 SW Coyote Dr
- 563 SW Cottonwood Dr Unit 54
- 0 Tl 9011 W Condon Ave Unit 12
- 230 SW Butte Dr
- 0 Tl 9010 W Condon Ave Unit 11
- 986 W Juniper Ave
- 405 SW 11th St
- 215 NW 11th St
- 320 NE Columbia Ave
- 203 Tidewater Way
- 331 NW Boardman Ave
- 7175 W 35th Ave
- 5651 W 36th Place
- 5207 W Hildebrand Blvd
- 5501 W Hildebrand Blvd
- 3509 S Johnson St
- 3001 S Dawes St
- 7330 W 22nd Place
- 2962 S Belfair St
- 10251 Ridgeline Dr
- 4112 W 24th Ave
- 2921 Westgate
- 1760 SW Kidder Cir
- 2311 Hanson Loop
