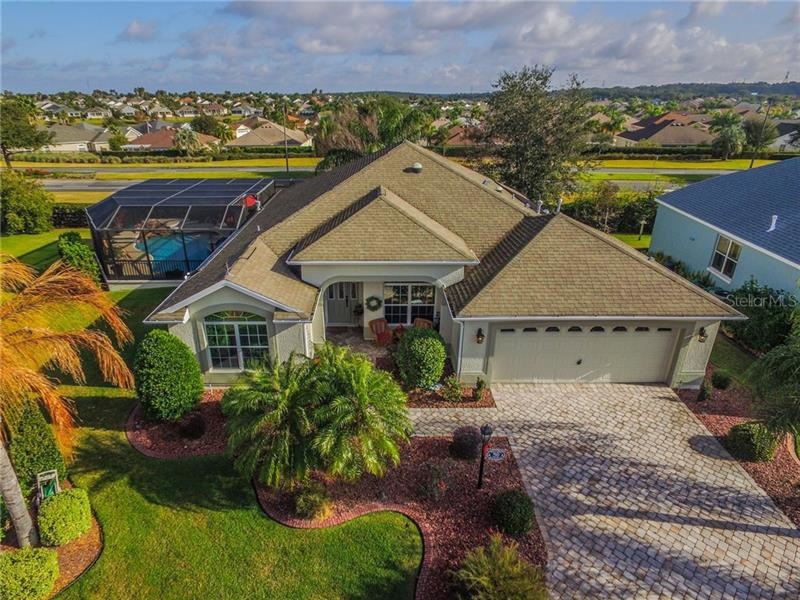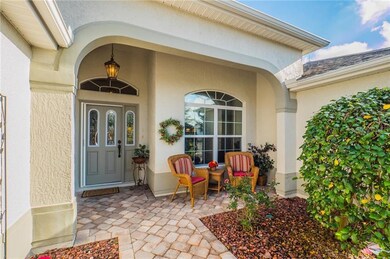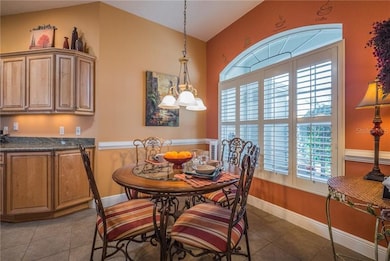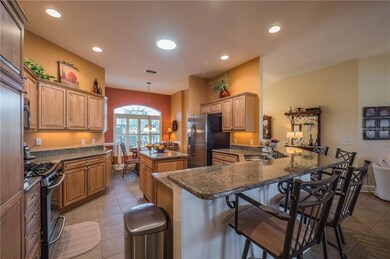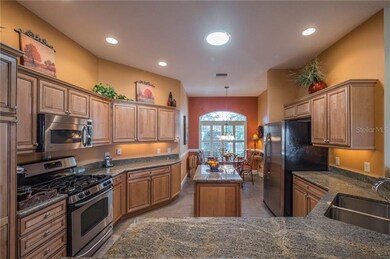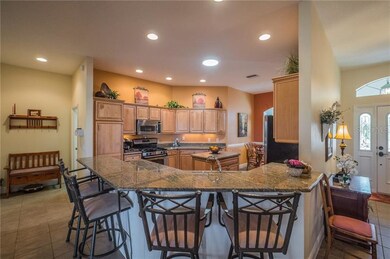
790 Yemassee Loop The Villages, FL 32162
Village of Largo NeighborhoodEstimated Value: $610,353 - $703,000
Highlights
- Golf Course Community
- Screened Pool
- Open Floorplan
- Fitness Center
- Senior Community
- Deck
About This Home
As of February 2018FANTASTIC LOCATION IN THE VILLAGE OF LARGO! The Home You Have been Dreaming of! Why wait?? Better Than NEW! GORGEOUS GARDENIA DESIGNER IS THE MOST POPULAR FLOOR PLAN IN THE VILLAGES! This home is a ONE of a KIND with all the UPGRADES you WANT PLUS an AMAZING, LUXURIOUS POOL w/SPA and all the Extras! The home has Plantation Shutters, beautiful GRANITE, Stainless Steel Appl, and a custom ISLAND in the Gourmet Kitchen! The Living Room and Dining Room have Rich Hand-scraped Hickory faux wood flooring. Living Room boasts a GAS Fireplace for Ambiance & Warmth! Master Bedroom & Bath have lots of room, his & her closets, his & her sinks & a Roman Shower! Your heart will race when you see the OUTDOOR LIVING SPACE! PARADISE AWAITS YOU! a large, exotic SALTWATER POOL & SPA with Beautiful rock WATERFALL! Relax, Entertain and Exercise! This pool has it ALL! The pool is elevated with PRIVACY & a VIEW - at night the lighting is Magical! Close to Sumter Landing Square with Free Music Nightly, Restaurants & more, walk to the Rec Center & Community Pool, a quick golf ride to many Executive 9 hole golf course PLUS within minutes to Mallory Championship CC & Havana Championship CC! Close to the newer Brownwood Square too! This home won't last now! Call today for your Private Showing! PLEASE ENJOY THE WALKTHROUGH VIDEO BY CLICKING ON IT! Time for you to RELAX & ENJOY this Meticulously cared for one owner home with pride of ownership! Pool/Spa just 5 years old and gas & solar heated! Don't miss a day in the pool! AHS Warranty!
Last Listed By
Susan Wellington
License #3298791 Listed on: 12/22/2017

Home Details
Home Type
- Single Family
Est. Annual Taxes
- $2,478
Year Built
- Built in 2007
Lot Details
- 9,548 Sq Ft Lot
- Mature Landscaping
Parking
- 2 Car Attached Garage
- Oversized Parking
- Workshop in Garage
- On-Street Parking
Home Design
- Slab Foundation
- Shingle Roof
- Block Exterior
- Stucco
Interior Spaces
- 1,927 Sq Ft Home
- Open Floorplan
- Cathedral Ceiling
- Ceiling Fan
- Gas Fireplace
- Thermal Windows
- Blinds
- Rods
- Sliding Doors
- Entrance Foyer
- Living Room with Fireplace
- Combination Dining and Living Room
- Inside Utility
- Fire and Smoke Detector
- Attic
Kitchen
- Eat-In Kitchen
- Range with Range Hood
- Microwave
- Dishwasher
- Stone Countertops
- Solid Wood Cabinet
- Disposal
Flooring
- Laminate
- Ceramic Tile
Bedrooms and Bathrooms
- 3 Bedrooms
- Split Bedroom Floorplan
- Walk-In Closet
- 2 Full Bathrooms
Laundry
- Laundry in unit
- Dryer
- Washer
Eco-Friendly Details
- Reclaimed Water Irrigation System
Pool
- Screened Pool
- Swim Spa
- Heated Spa
- Gunite Pool
- Saltwater Pool
- Fence Around Pool
- Fiber Optic Pool Lighting
- Pool Lighting
Outdoor Features
- Balcony
- Deck
- Enclosed patio or porch
- Exterior Lighting
- Rain Gutters
Utilities
- Central Heating and Cooling System
- Heating System Uses Natural Gas
- Underground Utilities
- Gas Water Heater
- High Speed Internet
- Cable TV Available
Listing and Financial Details
- Home warranty included in the sale of the property
- Homestead Exemption
- Legal Lot and Block 50 / 122/50
- Assessor Parcel Number D36A050
- $1,911 per year additional tax assessments
Community Details
Overview
- Senior Community
- No Home Owners Association
- Association fees include recreational facilities
- Villages Of Sumter Subdivision
- Association Owns Recreation Facilities
Recreation
- Golf Course Community
- Tennis Courts
- Racquetball
- Recreation Facilities
- Fitness Center
- Community Pool
- Community Spa
- Park
Security
- Security Service
- Card or Code Access
Ownership History
Purchase Details
Home Financials for this Owner
Home Financials are based on the most recent Mortgage that was taken out on this home.Similar Homes in The Villages, FL
Home Values in the Area
Average Home Value in this Area
Purchase History
| Date | Buyer | Sale Price | Title Company |
|---|---|---|---|
| Anderson John | $449,000 | Marion Lake Sumeter Title Ll |
Property History
| Date | Event | Price | Change | Sq Ft Price |
|---|---|---|---|---|
| 02/06/2018 02/06/18 | Sold | $449,000 | 0.0% | $233 / Sq Ft |
| 12/25/2017 12/25/17 | Pending | -- | -- | -- |
| 12/22/2017 12/22/17 | For Sale | $449,000 | -- | $233 / Sq Ft |
Tax History Compared to Growth
Tax History
| Year | Tax Paid | Tax Assessment Tax Assessment Total Assessment is a certain percentage of the fair market value that is determined by local assessors to be the total taxable value of land and additions on the property. | Land | Improvement |
|---|---|---|---|---|
| 2024 | $6,840 | $514,700 | $57,290 | $457,410 |
| 2023 | $6,840 | $517,510 | $38,190 | $479,320 |
| 2022 | $6,338 | $463,100 | $42,970 | $420,130 |
| 2021 | $6,083 | $362,270 | $42,970 | $319,300 |
| 2020 | $6,149 | $352,470 | $28,640 | $323,830 |
| 2019 | $6,146 | $341,830 | $28,640 | $313,190 |
| 2018 | $4,362 | $257,910 | $0 | $0 |
| 2017 | $4,389 | $252,610 | $0 | $0 |
| 2016 | $4,400 | $247,420 | $0 | $0 |
| 2015 | $4,423 | $245,700 | $0 | $0 |
| 2014 | $4,504 | $243,750 | $0 | $0 |
Agents Affiliated with this Home
-

Seller's Agent in 2018
Susan Wellington
(352) 638-3821
-
Susan BeVille

Buyer's Agent in 2018
Susan BeVille
SELLSTATE SUPERIOR REALTY
(352) 804-0297
69 Total Sales
Map
Source: Stellar MLS
MLS Number: G4850943
APN: D36A050
- 859 Parksville Path
- 627 Leeds Place
- 544 Audrey Ln
- 1930 Harston Trail
- 2176 Blackville Dr
- 2192 Kerwood Loop
- 485 Pixie Ln
- 2197 Derringer Ave
- 2111 Harston Trail
- 2167 Kerwood Loop
- 1829 Foxwood Ln
- 882 Tanglewood Place
- 1923 Greeleyville Terrace
- 2082 Harston Trail
- 2325 Kenya St
- 2136 Kerwood Loop
- 906 Drakeswood Ave
- 508 Little River Path
- 591 Statesburg St
- 1716 Bugle Terrace
- 790 Yemassee Loop
- 792 Yemassee Loop
- 788 Yemassee Loop
- 794 Yemassee Loop
- 786 Yemassee Loop
- 787 Yemassee Loop
- 2046 Ridge Spring Dr
- 2050 Ridge Spring Dr
- 796 Yemassee Loop
- 784 Yemassee Loop
- 1957 Dipper Loop
- 783 Yemassee Loop
- 2054 Ridge Spring Dr
- 1953 Dipper Loop
- 2074 Beacon Hill Ct
- 2042 Ridge Spring Dr
- 798 Yemassee Loop
- 782 Yemassee Loop
- 1961 Dipper Loop
- 1949 Dipper Loop
