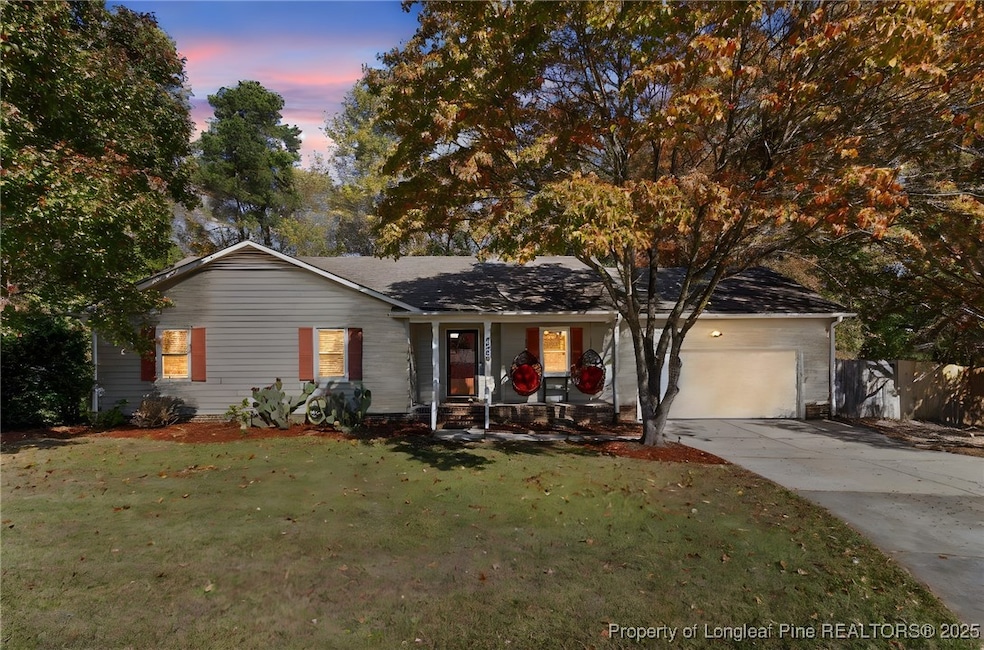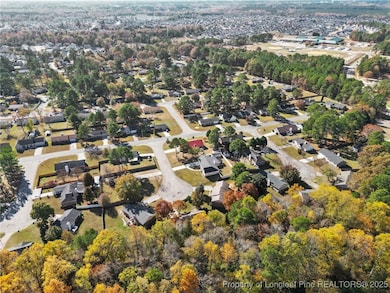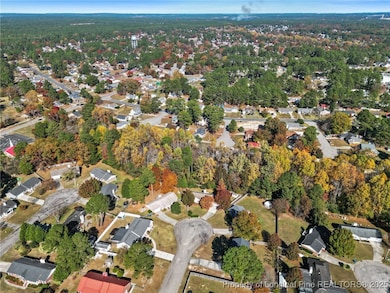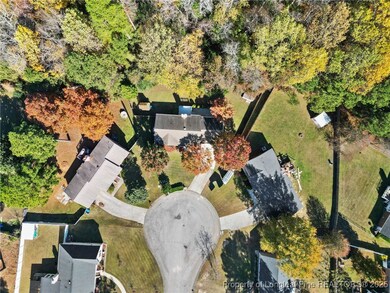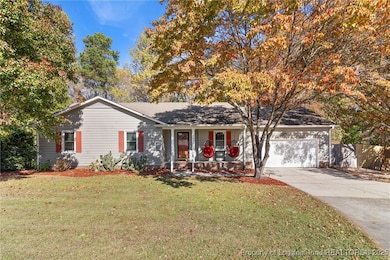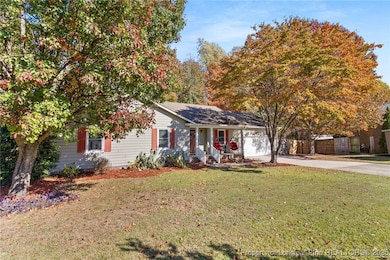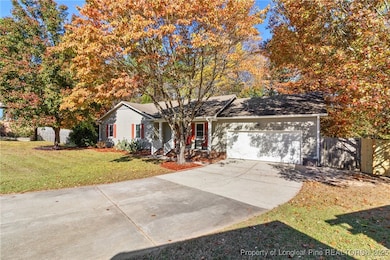7900 Judah Ct Fayetteville, NC 28314
Seventy-First NeighborhoodEstimated payment $1,416/month
Highlights
- Deck
- Attic
- No HOA
- Ranch Style House
- 1 Fireplace
- Covered Patio or Porch
About This Home
Welcome to this home that blends comfort, functionality, and thoughtful updates throughout. From day one of listing, the sellers are offering $5,000 towards closing costs/concessions! The inviting foyer opens to a beautiful living room featuring a cozy wood-burning fireplace, ceiling fan, and durable LVP flooring—perfect for relaxing or entertaining. The kitchen offers bar seating, an eat-in area, and ample storage with a dual sink and all appliances. The laundry room includes cabinets and shelving, offering great organization options. The guest bath features a tub/shower combo with a rain-head and bidet, while the primary suite boasts a walk-in closet, ensuite bath with a rain-head shower, medicine cabinet, and a linen closet. Enjoy outdoor living in the fully fenced backyard complete with a deck, patio, shed, and playset. The two-car garage comes equipped with shelves, a workbench, and pull-down attic access. Additional highlights include blinds, carpet and tile flooring and gutters with guards. This home truly offers comfortable living, both inside and out, with plenty of thoughtful touches that make it move-in ready!
Listing Agent
KELLER WILLIAMS REALTY (PINEHURST) License #288657 Listed on: 11/13/2025

Home Details
Home Type
- Single Family
Est. Annual Taxes
- $2,754
Year Built
- Built in 1994
Lot Details
- 0.32 Acre Lot
- Back Yard Fenced
- Property is in good condition
Parking
- 2 Car Attached Garage
Home Design
- Ranch Style House
- Brick Veneer
- HardiePlank Type
Interior Spaces
- 1,363 Sq Ft Home
- Ceiling Fan
- 1 Fireplace
- Insulated Windows
- Blinds
- Entrance Foyer
- Combination Kitchen and Dining Room
- Crawl Space
- Attic
Kitchen
- Eat-In Kitchen
- Microwave
- Dishwasher
Flooring
- Carpet
- Tile
- Luxury Vinyl Plank Tile
Bedrooms and Bathrooms
- 3 Bedrooms
- Walk-In Closet
- 2 Full Bathrooms
- Bathtub with Shower
- Walk-in Shower
Laundry
- Laundry Room
- Laundry on main level
- Washer and Dryer Hookup
Outdoor Features
- Deck
- Covered Patio or Porch
- Shed
Schools
- Anne Chestnut Middle School
- Seventy-First Senior High School
Utilities
- Forced Air Heating and Cooling System
- Heating System Uses Gas
Community Details
- No Home Owners Association
- Farmington Subdivision
Listing and Financial Details
- Exclusions: W/D, Shelves in living room, TV mount in primary bedroom and garage, Cameras
- Tax Lot 128
- Assessor Parcel Number 9477-93-4872.000
- Seller Considering Concessions
Map
Home Values in the Area
Average Home Value in this Area
Tax History
| Year | Tax Paid | Tax Assessment Tax Assessment Total Assessment is a certain percentage of the fair market value that is determined by local assessors to be the total taxable value of land and additions on the property. | Land | Improvement |
|---|---|---|---|---|
| 2024 | $2,754 | $120,773 | $20,000 | $100,773 |
| 2023 | $2,143 | $117,216 | $20,000 | $97,216 |
| 2022 | $1,867 | $114,858 | $20,000 | $94,858 |
| 2021 | $1,867 | $114,858 | $20,000 | $94,858 |
| 2019 | $1,832 | $116,600 | $20,000 | $96,600 |
| 2018 | $1,832 | $116,600 | $20,000 | $96,600 |
| 2017 | $1,729 | $116,600 | $20,000 | $96,600 |
| 2016 | $1,505 | $110,400 | $20,000 | $90,400 |
| 2015 | $1,491 | $110,400 | $20,000 | $90,400 |
| 2014 | $1,484 | $110,400 | $20,000 | $90,400 |
Property History
| Date | Event | Price | List to Sale | Price per Sq Ft | Prior Sale |
|---|---|---|---|---|---|
| 11/15/2025 11/15/25 | Pending | -- | -- | -- | |
| 11/13/2025 11/13/25 | For Sale | $225,000 | +18.4% | $165 / Sq Ft | |
| 09/09/2022 09/09/22 | Sold | $190,000 | +3.8% | $141 / Sq Ft | View Prior Sale |
| 08/05/2022 08/05/22 | Pending | -- | -- | -- | |
| 08/03/2022 08/03/22 | For Sale | $183,000 | +15.1% | $136 / Sq Ft | |
| 10/22/2020 10/22/20 | Sold | $159,000 | +2.6% | $118 / Sq Ft | View Prior Sale |
| 09/18/2020 09/18/20 | Pending | -- | -- | -- | |
| 09/17/2020 09/17/20 | For Sale | $155,000 | +20.2% | $115 / Sq Ft | |
| 02/15/2019 02/15/19 | Sold | $129,000 | 0.0% | $96 / Sq Ft | View Prior Sale |
| 01/19/2019 01/19/19 | Pending | -- | -- | -- | |
| 01/16/2019 01/16/19 | For Sale | $129,000 | -- | $96 / Sq Ft |
Purchase History
| Date | Type | Sale Price | Title Company |
|---|---|---|---|
| Warranty Deed | $190,500 | -- | |
| Warranty Deed | $159,000 | None Available | |
| Warranty Deed | $135,000 | Attorney | |
| Warranty Deed | $110,000 | -- | |
| Deed | $92,000 | -- | |
| Deed | $85,000 | -- |
Mortgage History
| Date | Status | Loan Amount | Loan Type |
|---|---|---|---|
| Open | $187,209 | VA | |
| Previous Owner | $162,657 | VA | |
| Previous Owner | $131,773 | VA | |
| Previous Owner | $112,365 | VA | |
| Previous Owner | $93,840 | No Value Available | |
| Previous Owner | $86,550 | No Value Available |
Source: Longleaf Pine REALTORS®
MLS Number: 752769
APN: 9477-93-4872
