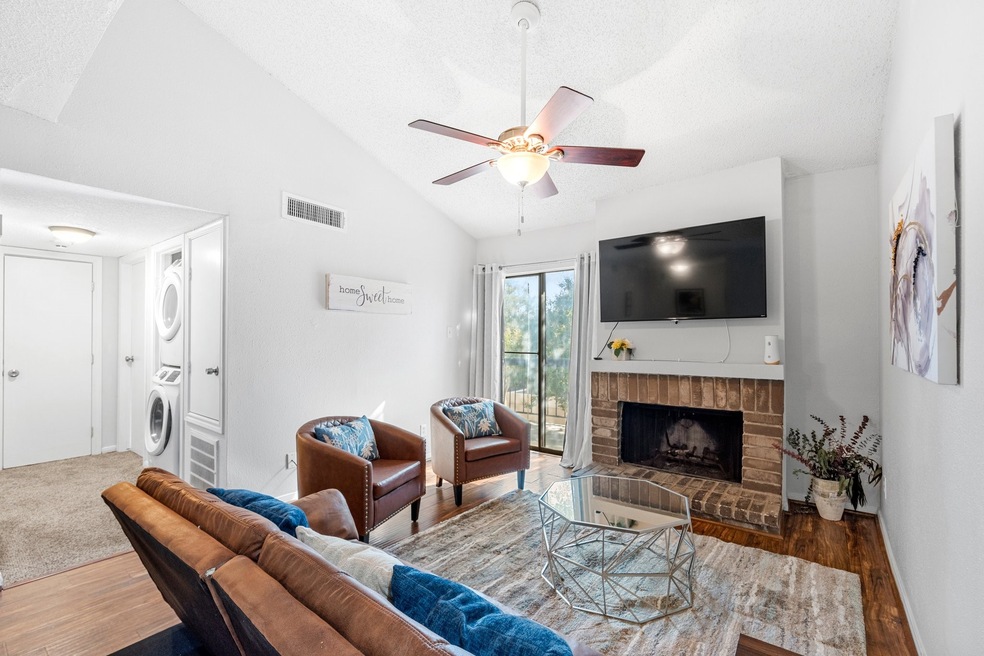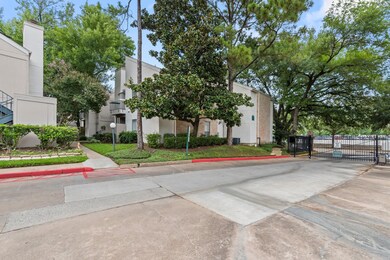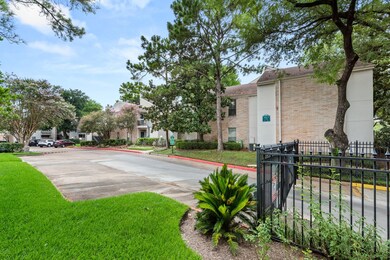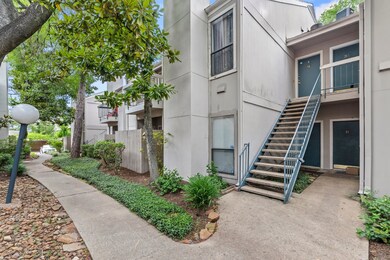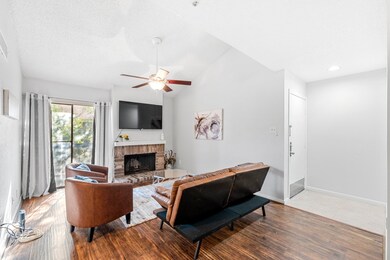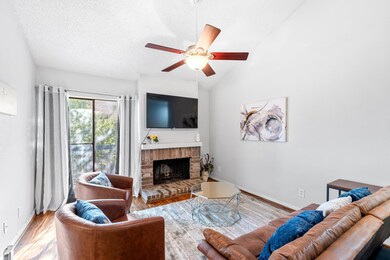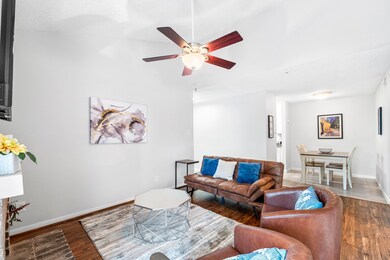7900 N Stadium Dr Unit 32 Houston, TX 77030
Astrodome NeighborhoodHighlights
- 5.3 Acre Lot
- Views to the West
- Community Pool
- Roberts Elementary School Rated A
- Granite Countertops
- Balcony
About This Home
Nicely updated 2 Bed / 1 Bath condo located in quiet gated Briar Green Condominiums with assigned covered parking spot. The second floor unit features living room open to dinning, updated kitchen with stainless steel appliances, granite countertop and soft close cabinets. Washer & dryer are included in the condo with a balcony view towards community pool & tennis court. All utilities included (water, sewer, trash, internet, etc) except electricity. Close to NRG Stadium, Houston Medical Center, Hermann Park/Golf Course/Museums/Zoo, Rice University Campus, Houston Light Rail station, restaurants & shopping and the Brays Bayou Greenway jogging trail.
Housing program tenants welcome. Schedule your tour today!
Condo Details
Home Type
- Condominium
Est. Annual Taxes
- $3,034
Year Built
- Built in 1979
Lot Details
- West Facing Home
Home Design
- Entry on the 2nd floor
Interior Spaces
- 972 Sq Ft Home
- 1-Story Property
- Ceiling Fan
- Wood Burning Fireplace
- Window Treatments
- Combination Dining and Living Room
- Storage
- Stacked Washer and Dryer
- Utility Room
- Views to the West
- Security Gate
Kitchen
- Electric Oven
- Electric Range
- Free-Standing Range
- Microwave
- Dishwasher
- Granite Countertops
- Pots and Pans Drawers
- Self-Closing Drawers and Cabinet Doors
- Disposal
Flooring
- Carpet
- Laminate
- Tile
Bedrooms and Bathrooms
- 2 Bedrooms
- 1 Full Bathroom
- Double Vanity
- Bathtub with Shower
Parking
- 1 Detached Carport Space
- Additional Parking
- Assigned Parking
Eco-Friendly Details
- ENERGY STAR Qualified Appliances
- Energy-Efficient HVAC
- Energy-Efficient Thermostat
Outdoor Features
- Balcony
- Outdoor Storage
- Play Equipment
Schools
- Roberts Elementary School
- Cullen Middle School
- Bellaire High School
Utilities
- Central Heating and Cooling System
- Programmable Thermostat
- Municipal Trash
- Cable TV Available
Listing and Financial Details
- Property Available on 9/15/25
- Long Term Lease
Community Details
Overview
- Prosper Realty Group Association
- Briar Green Condo Ph 01 Subdivision
Recreation
- Community Pool
- Tennis Courts
Pet Policy
- Call for details about the types of pets allowed
- Pet Deposit Required
Security
- Card or Code Access
- Fire and Smoke Detector
Map
Source: Houston Association of REALTORS®
MLS Number: 42612918
APN: 1142860020016
- 7900 N Stadium Dr Unit 123
- 7900 N Stadium Dr Unit 102
- 7900 N Stadium Dr Unit 97
- 7900 N Stadium Dr Unit 48
- 7900 N Stadium Dr Unit 16
- 7900 N Stadium Dr Unit 86
- 7900 N Stadium Dr Unit 53
- 2207 S Braeswood Blvd Unit 42E
- 2207 S Braeswood Blvd Unit 43-b
- 2209 S Braeswood Blvd Unit 33F
- 2213 S Braeswood Blvd Unit 12H
- 2213 S Braeswood Blvd Unit 12B
- 2211 S Braeswood Blvd Unit 22H
- 7950 N Stadium Dr Unit 210
- 7950 N Stadium Dr Unit 232
- 7950 N Stadium Dr Unit 136
- 7950 N Stadium Dr Unit 138
- 7950 N Stadium Dr Unit 172
- 7950 N Stadium Dr Unit 215
- 7950 N Stadium Dr Unit 157
- 7900 N Stadium Dr Unit 109
- 7900 N Stadium Dr Unit 123
- 7900 N Stadium Dr Unit 97
- 7900 N Stadium Dr Unit 53
- 7900 N Stadium Dr Unit 102
- 7900 N Stadium Dr Unit 27
- 2207 S Braeswood Blvd Unit 43-b
- 2207 S Braeswood Blvd Unit 42E
- 2209 S Braeswood Blvd Unit 33J
- 2209 S Braeswood Blvd Unit 31B
- 2209 S Braeswood Blvd Unit 32
- 2209 S Braeswood Blvd Unit 33F
- 2213 S Braeswood Blvd Unit 13F
- 2207 S Braeswood Blvd
- 2211 S Braeswood Blvd Unit 22H
- 7950 N Stadium Dr Unit 162
- 7950 N Stadium Dr Unit 192
- 7950 N Stadium Dr Unit 167
- 7557 Main St
- 2255 Braeswood Park Dr Unit 203
