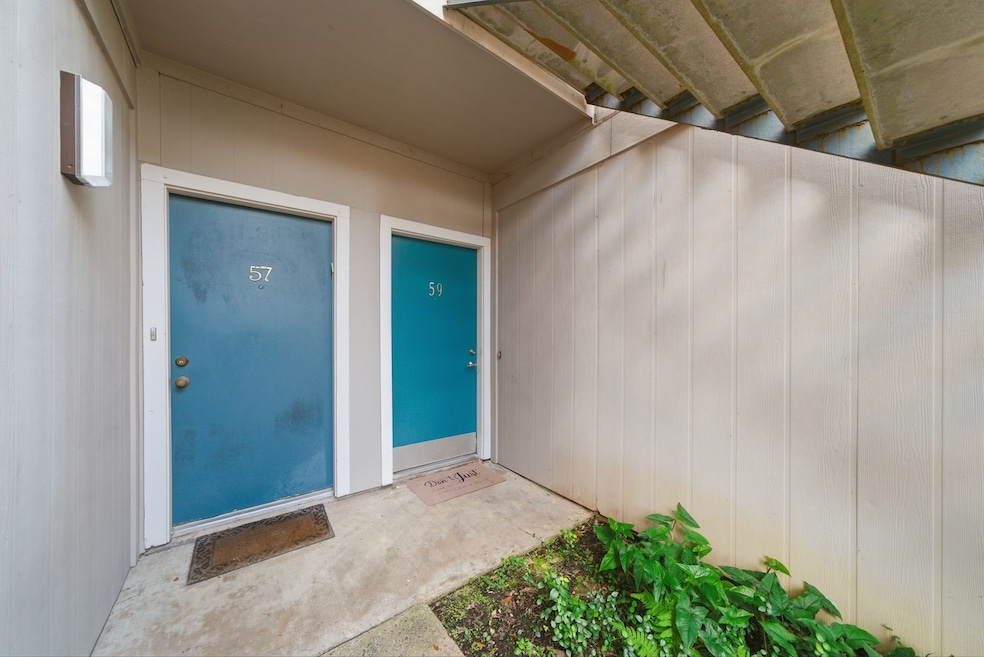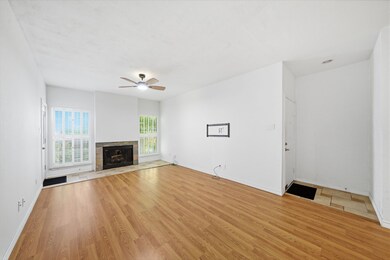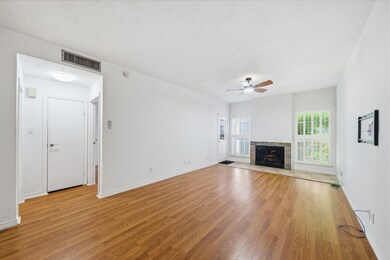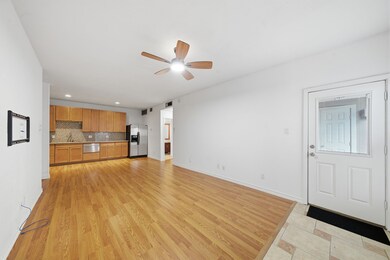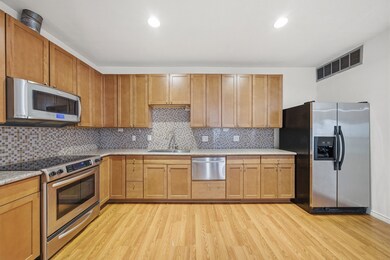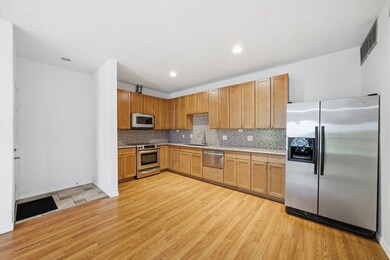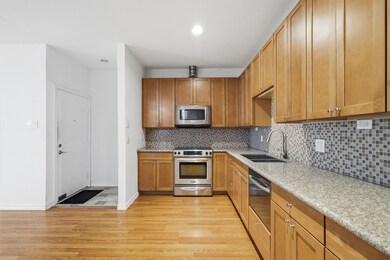7900 N Stadium Dr Unit 59 Houston, TX 77030
Astrodome NeighborhoodEstimated payment $1,256/month
Highlights
- Gunite Pool
- 230,940 Sq Ft lot
- Wood Flooring
- Roberts Elementary School Rated A
- Traditional Architecture
- Hydromassage or Jetted Bathtub
About This Home
FULLY Renovated 1/1 First-floor unit is located in a well-maintained GATED community offering exceptional access to NRG Stadium, Texas Medical Center, Rice University, and the Metrorail Red Line. Home features laminate flooring and tile, tile floor in bath. Spacious living boasts a vaulted ceiling, a new ceiling fan, and a cozy fireplace. Upgraded kitchen opens to living, granite countertops, stylish tile backsplash, and custom built-in cabinetry. fridge, washer/dryer combo unit is included! This is the BEST one-bedroom condo in this entire complex BY FAR, JACUZZI Luxury, High-End, MATCHING appliances and Cabinetry, Most convenient location for parking and access. Directly across from the pool and tennis courts, high-end W/D included Dual Vanity sinks, Sizeable walk-in closet, 4 minute walk to MetroRail, Grocery store, and multiple shopping centers. Soak in your luxurious Jacuzzi before walking just a few steps to jump in the pool for a nice cold plunge
Property Details
Home Type
- Condominium
Est. Annual Taxes
- $2,606
Year Built
- Built in 1979
Lot Details
- East Facing Home
- Fenced Yard
HOA Fees
- $402 Monthly HOA Fees
Parking
- 1 Car Garage
- Garage Door Opener
- Electric Gate
- Additional Parking
- Assigned Parking
Home Design
- Traditional Architecture
- Brick Exterior Construction
- Slab Foundation
- Composition Roof
- Wood Siding
Interior Spaces
- 729 Sq Ft Home
- 1-Story Property
- Wood Burning Fireplace
- Window Treatments
- Living Room
- Security Gate
Kitchen
- Convection Oven
- Electric Oven
- Electric Range
- Microwave
- Dishwasher
- Disposal
Flooring
- Wood
- Tile
Bedrooms and Bathrooms
- 1 Bedroom
- 1 Full Bathroom
- Double Vanity
- Hydromassage or Jetted Bathtub
- Bathtub with Shower
Laundry
- Dryer
- Washer
Eco-Friendly Details
- Energy-Efficient Insulation
- Energy-Efficient Thermostat
Pool
- Gunite Pool
Schools
- Roberts Elementary School
- Cullen Middle School
- Bellaire High School
Utilities
- Central Heating and Cooling System
- Programmable Thermostat
Community Details
Overview
- Association fees include clubhouse, common areas, insurance, ground maintenance, maintenance structure, recreation facilities, sewer, trash, water
- Rise Association Management Group Association
- Briar Green Codno Ph 01 Subdivision
Recreation
- Tennis Courts
- Community Pool
Pet Policy
- The building has rules on how big a pet can be within a unit
Security
- Controlled Access
- Fire and Smoke Detector
Map
Home Values in the Area
Average Home Value in this Area
Tax History
| Year | Tax Paid | Tax Assessment Tax Assessment Total Assessment is a certain percentage of the fair market value that is determined by local assessors to be the total taxable value of land and additions on the property. | Land | Improvement |
|---|---|---|---|---|
| 2025 | $2,172 | $130,484 | $24,792 | $105,692 |
| 2024 | $2,172 | $103,802 | $19,722 | $84,080 |
| 2023 | $2,172 | $105,655 | $20,074 | $85,581 |
| 2022 | $2,192 | $99,556 | $18,916 | $80,640 |
| 2021 | $2,336 | $100,223 | $19,042 | $81,181 |
| 2020 | $2,612 | $107,846 | $20,491 | $87,355 |
| 2019 | $2,729 | $107,846 | $20,491 | $87,355 |
| 2018 | $2,809 | $110,995 | $21,089 | $89,906 |
| 2017 | $2,807 | $110,995 | $21,089 | $89,906 |
| 2016 | $2,456 | $97,135 | $18,456 | $78,679 |
| 2015 | $2,037 | $97,135 | $18,456 | $78,679 |
| 2014 | $2,037 | $79,258 | $15,059 | $64,199 |
Property History
| Date | Event | Price | List to Sale | Price per Sq Ft | Prior Sale |
|---|---|---|---|---|---|
| 12/12/2025 12/12/25 | Price Changed | $123,000 | -9.6% | $169 / Sq Ft | |
| 11/26/2025 11/26/25 | For Sale | $136,000 | 0.0% | $187 / Sq Ft | |
| 10/11/2024 10/11/24 | Sold | -- | -- | -- | View Prior Sale |
| 09/06/2024 09/06/24 | Pending | -- | -- | -- | |
| 07/29/2024 07/29/24 | For Sale | $136,000 | 0.0% | $187 / Sq Ft | |
| 07/01/2015 07/01/15 | Rented | $1,200 | +0.4% | -- | |
| 06/01/2015 06/01/15 | Under Contract | -- | -- | -- | |
| 04/10/2015 04/10/15 | For Rent | $1,195 | -- | -- |
Source: Houston Association of REALTORS®
MLS Number: 29202014
- 7900 N Stadium Dr Unit 123
- 7900 N Stadium Dr Unit 102
- 7900 N Stadium Dr Unit 48
- 7900 N Stadium Dr Unit 16
- 7900 N Stadium Dr Unit 86
- 7900 N Stadium Dr Unit 53
- 7900 N Stadium Dr Unit 32
- 2207 S Braeswood Blvd Unit 42H
- 2207 S Braeswood Blvd Unit 42E
- 2207 S Braeswood Blvd Unit 43-b
- 2209 S Braeswood Blvd Unit 33F
- 2209 S Braeswood Blvd Unit 32
- 2213 S Braeswood Blvd Unit 12B
- 2211 S Braeswood Blvd Unit 22H
- 7950 N Stadium Dr Unit 138
- 7950 N Stadium Dr Unit 210
- 7950 N Stadium Dr Unit 232
- 7950 N Stadium Dr Unit 136
- 7950 N Stadium Dr Unit 172
- 7950 N Stadium Dr Unit 215
- 7900 N Stadium Dr Unit 22
- 7900 N Stadium Dr Unit 83
- 7900 N Stadium Dr Unit 32
- 7900 N Stadium Dr Unit 48
- 7900 N Stadium Dr Unit 109
- 7900 N Stadium Dr Unit 82
- 7900 N Stadium Dr Unit 123
- 7900 N Stadium Dr Unit 97
- 7900 N Stadium Dr Unit 53
- 7900 N Stadium Dr Unit 102
- 7900 N Stadium Dr Unit 86
- 2207 S Braeswood Blvd Unit 42H
- 2207 S Braeswood Blvd Unit 42E
- 2209 S Braeswood Blvd Unit 32
- 2209 S Braeswood Blvd Unit 33F
- 2213 S Braeswood Blvd Unit 13B
- 2213 S Braeswood Blvd Unit 13F
- 2211 S Braeswood Blvd Unit 22H
- 7950 N Stadium Dr Unit 198
- 7950 N Stadium Dr Unit 162
