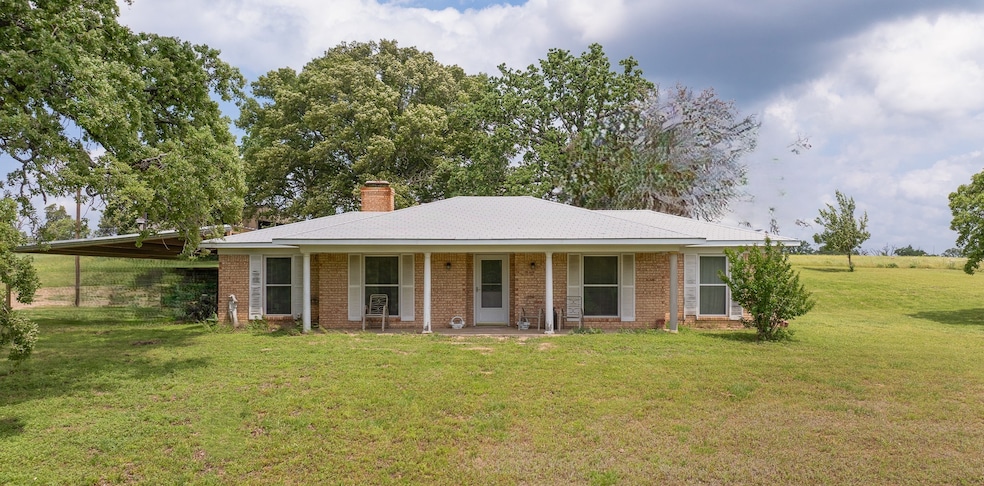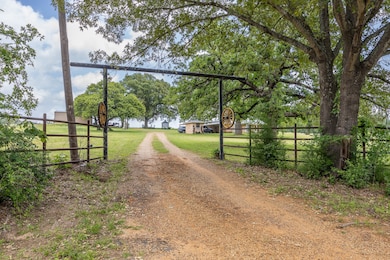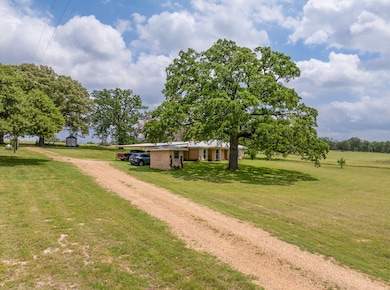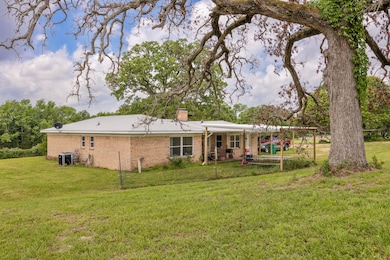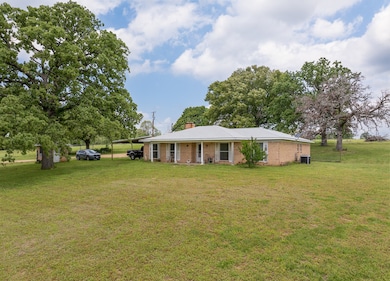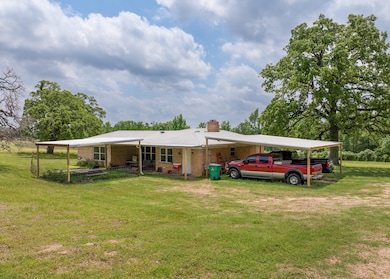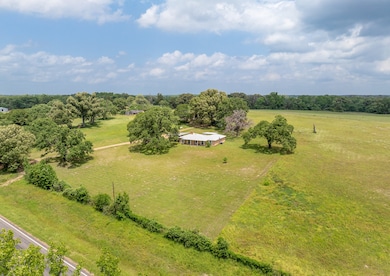
7900 N Us Highway 287 Tennessee Colony, TX 75861
Estimated payment $2,433/month
Highlights
- Parking available for a boat
- Horses Allowed On Property
- Craftsman Architecture
- Northside Primary School Rated A-
- 10.57 Acre Lot
- Partially Wooded Lot
About This Home
This 10.57-acre ranch in Tennessee Colony, TX, offers country charm and functional space. The 3-bedroom, 2-bathroom, 2,063 sq. ft. Craftsman-style home, built in 1969, features a wood-burning fireplace insert and has been partially updated while preserving its character. The multi-use property is fenced and cross-fenced, formerly a cattle ranch, and includes a 1,600 sq. ft. industrial workshop with an attached 480 sq. ft. shed and office, ideal for business, storage, or hobbies. Additional outbuildings provide space for livestock and equipment. With an enclosed water well and community water access, water supply is secure. 867 feet of road frontage on US-287 N offers excellent accessibility. Perfect for ranching, hobby farming, a home-based business, or a private retreat, this estate is full of potential. Schedule your private tour today!
Listing Agent
Miller Homes Group PLLC Brokerage Phone: 903-504-5474 License #0755328 Listed on: 02/07/2025
Property Details
Property Type
- Other
Est. Annual Taxes
- $2,681
Year Built
- Built in 1969
Lot Details
- 10.57 Acre Lot
- Property fronts a highway
- Private Entrance
- Cross Fenced
- Partially Fenced Property
- High Fence
- Barbed Wire
- Lot Has A Rolling Slope
- Cleared Lot
- Partially Wooded Lot
- Few Trees
Parking
- 6 Car Garage
- 2 Carport Spaces
- Enclosed Parking
- Workshop in Garage
- Driveway
- Additional Parking
- Parking available for a boat
- RV Access or Parking
Home Design
- Craftsman Architecture
- Ranch Style House
- Farm
- Brick Exterior Construction
- Slab Foundation
Interior Spaces
- 1,952 Sq Ft Home
- Built-In Features
- Woodwork
- Ceiling Fan
- Fireplace With Glass Doors
- Fireplace Features Blower Fan
- Window Treatments
- Great Room with Fireplace
- Fire and Smoke Detector
- Washer and Gas Dryer Hookup
Kitchen
- Eat-In Kitchen
- Electric Cooktop
- Dishwasher
- Kitchen Island
- Disposal
Bedrooms and Bathrooms
- 3 Bedrooms
- Cedar Closet
- 2 Full Bathrooms
Accessible Home Design
- Accessible Bedroom
- Accessible Entrance
Eco-Friendly Details
- ENERGY STAR Qualified Equipment for Heating
- Energy-Efficient Hot Water Distribution
Outdoor Features
- Covered patio or porch
- Outdoor Storage
- Rain Gutters
Schools
- Story Elementary School
- Palestine High School
Farming
- Agricultural
- Pasture
Horse Facilities and Amenities
- Horses Allowed On Property
Utilities
- Central Heating and Cooling System
- Private Sewer
- Satellite Dish
Community Details
- Riondo, Manuel Subdivision
Listing and Financial Details
- Assessor Parcel Number R16882
- Tax Block 1796
Map
Home Values in the Area
Average Home Value in this Area
Tax History
| Year | Tax Paid | Tax Assessment Tax Assessment Total Assessment is a certain percentage of the fair market value that is determined by local assessors to be the total taxable value of land and additions on the property. | Land | Improvement |
|---|---|---|---|---|
| 2024 | $4,384 | $315,389 | $103,980 | $211,409 |
| 2023 | $2,681 | $165,561 | $0 | $0 |
| 2022 | $2,859 | $150,954 | $0 | $0 |
| 2021 | $2,845 | $0 | $0 | $0 |
| 2020 | $2,618 | $0 | $0 | $0 |
| 2019 | $2,749 | $0 | $0 | $0 |
| 2018 | $2,759 | $0 | $0 | $0 |
| 2017 | $2,745 | $0 | $0 | $0 |
| 2016 | $2,565 | $0 | $0 | $0 |
| 2015 | -- | $0 | $0 | $0 |
| 2014 | -- | $111,905 | $4,409 | $107,496 |
Property History
| Date | Event | Price | Change | Sq Ft Price |
|---|---|---|---|---|
| 06/20/2025 06/20/25 | Price Changed | $399,000 | -2.7% | $193 / Sq Ft |
| 02/07/2025 02/07/25 | For Sale | $410,000 | -- | $199 / Sq Ft |
About the Listing Agent
Gina's Other Listings
Source: North Texas Real Estate Information Systems (NTREIS)
MLS Number: 20862352
APN: R16882
- 228 Wall Dr
- 122 Kickapoo St
- 1849 Acr 450
- 430 Acr 487
- 200 Damon Allen Way
- 100 Damon Allen Way
- 100 Overlook Way
- 1501 S Loop 256
- 1010 Sugar Ln
- 1020 Sugar Ln
- 131 Memory Ln
- 3453 An County Road 318
- 5681 An County Road 153
- TBD Fm 245 N
- 222 Knights Cir
- 113 W Reunion St Unit 204
- 900 Barbara St
- 403 Davis Dr
- 0000 Forest Hill Dr N
- TBD Cr 3421
