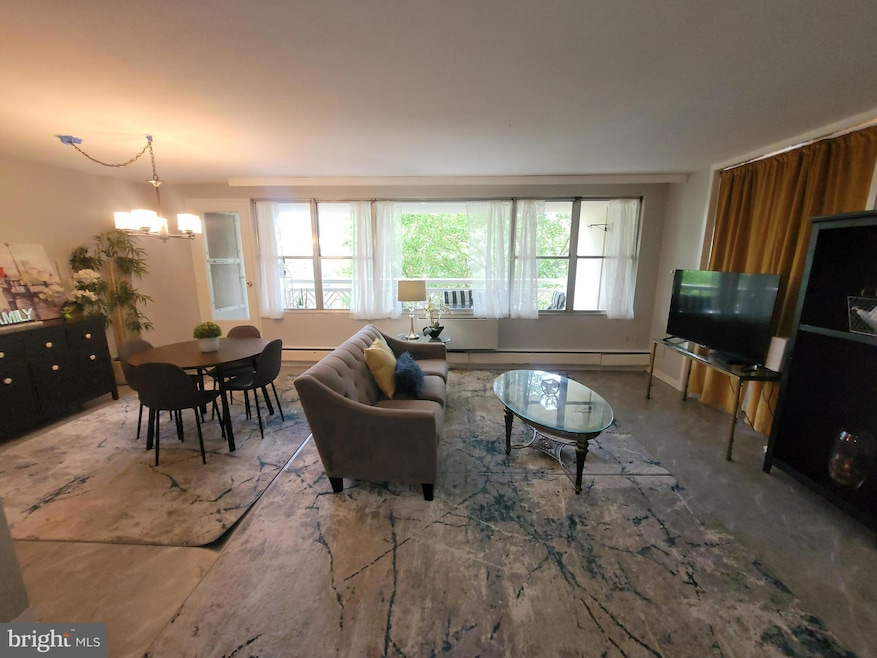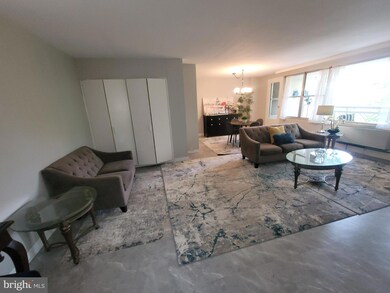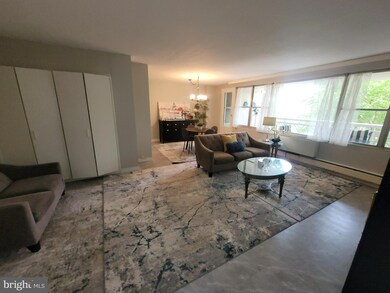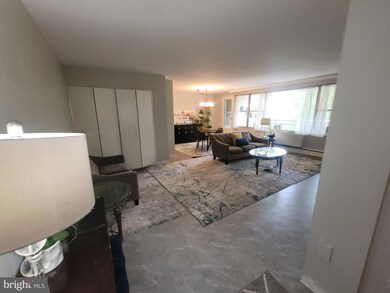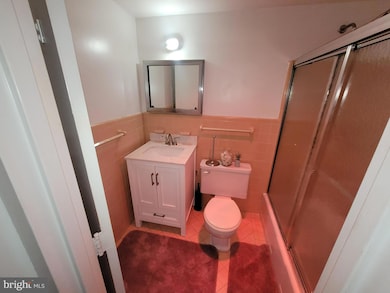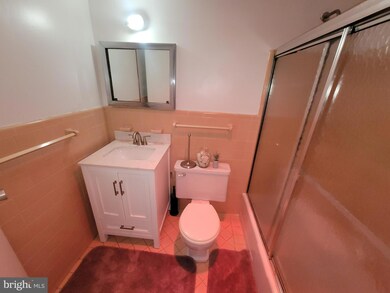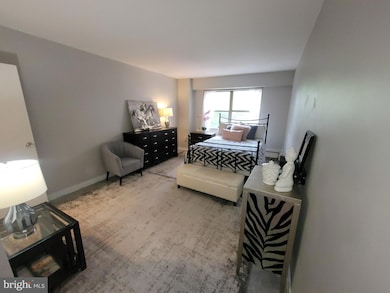
Elkins Park House 7900 Old York Rd Unit 504A Elkins Park, PA 19027
Elkins Park NeighborhoodHighlights
- Private Pool
- Clubhouse
- Living Room
- Wyncote Elementary School Rated A-
- Porch
- Summer or Winter Changeover Switch For Hot Water
About This Home
As of July 2025Welcome to this beautifully appointed, sun-drenched condominium perched on the 5th floor of the Elkins Park House. This expansive two-bedroom, two-bathroom residence offers a thoughtfully designed layout that perfectly balances comfort, style, and functionality—ideal for both everyday living and effortless entertaining.
Step out onto the generous private balcony overlooking serene treetop views—an inviting space for morning coffee or al fresco dining. Inside, a warm and welcoming foyer leads into an open-concept living and dining area, where wall-to-wall windows flood the space with natural light.
The kitchen boasts rich wood cabinetry, abundant counter space, stainless steel appliances, gas cooking, a built-in microwave combining form and function with timeless appeal.
The spacious primary suite features a large bedroom, a private bath, and an oversized walk-in closet. The second bedroom—equally well-suited as a den or home office—includes a custom built-in wall unit, a well-appointed hall bath offers a tub/shower combination.
Condo fees conveniently cover all utilities except electricity. Residents enjoy 24-hour doorman service and on-site amenities including a restaurant, dry cleaner, fitness room, community patio, and in-ground pool.
Ideally located within walking distance to the regional rail station, bus routes, shops, and parks, this home offers exceptional convenience and lifestyle. Easy to show with immediate possession available.
Last Agent to Sell the Property
Yellow Keys Realty, LLC License #RM425449 Listed on: 06/14/2025
Property Details
Home Type
- Condominium
Year Built
- Built in 1957
HOA Fees
- $863 Monthly HOA Fees
Home Design
- Brick Exterior Construction
Interior Spaces
- 1,072 Sq Ft Home
- Property has 1 Level
- Living Room
- Dining Room
- Washer and Dryer Hookup
Kitchen
- Built-In Oven
- Built-In Range
- Dishwasher
- Disposal
Bedrooms and Bathrooms
- 2 Main Level Bedrooms
- En-Suite Primary Bedroom
- En-Suite Bathroom
- 2 Full Bathrooms
Accessible Home Design
- Accessible Elevator Installed
Outdoor Features
- Private Pool
- Porch
Utilities
- Cooling System Mounted In Outer Wall Opening
- Hot Water Heating System
- Summer or Winter Changeover Switch For Hot Water
- Natural Gas Water Heater
Listing and Financial Details
- Tax Lot 049
- Assessor Parcel Number 31-00-30005-483
Community Details
Overview
- $1,726 Capital Contribution Fee
- Association fees include insurance, health club, pier/dock maintenance, bus service, alarm system, water, gas
- $170 Other Monthly Fees
- High-Rise Condominium
- Elkins Park House Condos
- Elkins Park House Community
- Elkins Park House Subdivision
Amenities
- Clubhouse
Recreation
- Tennis Courts
Pet Policy
- No Pets Allowed
Ownership History
Purchase Details
Home Financials for this Owner
Home Financials are based on the most recent Mortgage that was taken out on this home.Purchase Details
Purchase Details
Similar Homes in Elkins Park, PA
Home Values in the Area
Average Home Value in this Area
Purchase History
| Date | Type | Sale Price | Title Company |
|---|---|---|---|
| Special Warranty Deed | $115,000 | World Wide Land Transfer | |
| Interfamily Deed Transfer | -- | None Available | |
| Deed | $77,500 | -- |
Property History
| Date | Event | Price | Change | Sq Ft Price |
|---|---|---|---|---|
| 07/16/2025 07/16/25 | Sold | $165,000 | -2.9% | $154 / Sq Ft |
| 06/14/2025 06/14/25 | For Sale | $169,900 | +47.7% | $158 / Sq Ft |
| 02/14/2025 02/14/25 | Sold | $115,000 | -4.1% | $107 / Sq Ft |
| 01/19/2025 01/19/25 | Pending | -- | -- | -- |
| 01/17/2025 01/17/25 | For Sale | $119,900 | -- | $112 / Sq Ft |
Tax History Compared to Growth
Tax History
| Year | Tax Paid | Tax Assessment Tax Assessment Total Assessment is a certain percentage of the fair market value that is determined by local assessors to be the total taxable value of land and additions on the property. | Land | Improvement |
|---|---|---|---|---|
| 2024 | $4,354 | $65,200 | $28,520 | $36,680 |
| 2023 | $4,305 | $65,200 | $28,520 | $36,680 |
| 2022 | $4,232 | $65,200 | $28,520 | $36,680 |
| 2021 | $4,116 | $65,200 | $28,520 | $36,680 |
| 2020 | $3,997 | $65,200 | $28,520 | $36,680 |
| 2019 | $3,917 | $65,200 | $28,520 | $36,680 |
| 2018 | $828 | $65,200 | $28,520 | $36,680 |
| 2017 | $3,740 | $65,200 | $28,520 | $36,680 |
| 2016 | $3,715 | $65,200 | $28,520 | $36,680 |
| 2015 | $3,542 | $65,200 | $28,520 | $36,680 |
| 2014 | $3,542 | $65,200 | $28,520 | $36,680 |
Agents Affiliated with this Home
-
Red Chahid

Seller's Agent in 2025
Red Chahid
Yellow Keys Realty, LLC
(610) 517-8000
2 in this area
129 Total Sales
-
Neil Kugelman

Seller's Agent in 2025
Neil Kugelman
Elfant Wissahickon-Chestnut Hill
(215) 431-5095
2 in this area
62 Total Sales
-
Alisha Bowman

Buyer's Agent in 2025
Alisha Bowman
BHHS Keystone Properties
(267) 638-2133
4 in this area
115 Total Sales
-
Matthew Tallent

Buyer's Agent in 2025
Matthew Tallent
Keller Williams Main Line
(484) 620-7798
1 in this area
117 Total Sales
About Elkins Park House
Map
Source: Bright MLS
MLS Number: PAMC2144054
APN: 31-00-30005-483
- 7900 Old York Rd Unit 208B
- 7900 Old York Rd Unit 508B
- 7900 Old York Rd Unit 704B
- 7900 Old York Rd Unit 712-A
- 7900 Old York Rd Unit 903A
- 813 Elkins Ave
- 831 Elkins Ave
- 7933 Park Ave
- 537 Church Rd
- 611 Church Rd
- 7908 Hidden Ln
- 1503 Juniper Ave
- 8214 Marion Rd
- 706 Sural Ln
- 7500 Manchester Rd
- 7770 Montgomery Ave
- 1605 Beech Ave
- 8237 Brookside Rd
- 7728 Union Ave
- 8302 Old York Rd Unit A35
